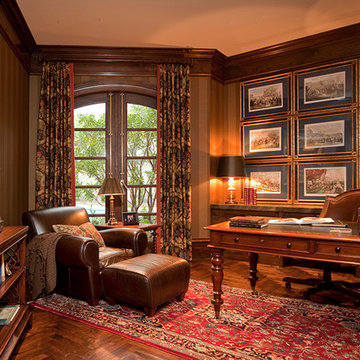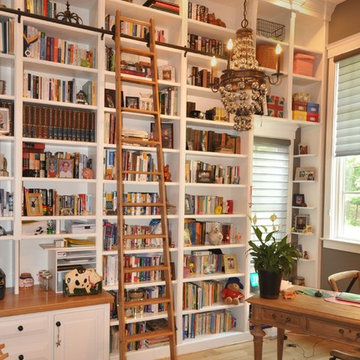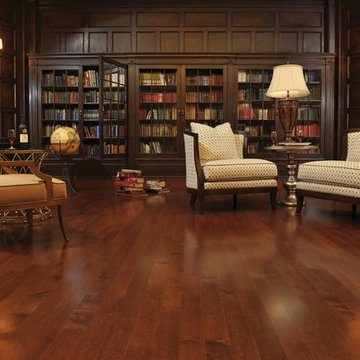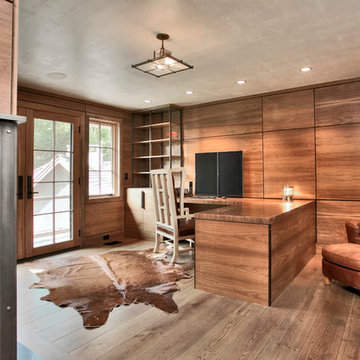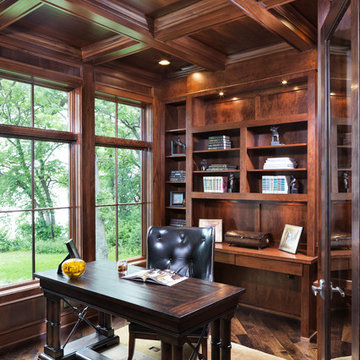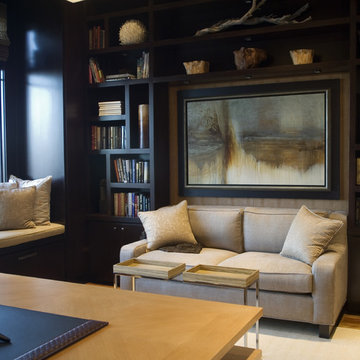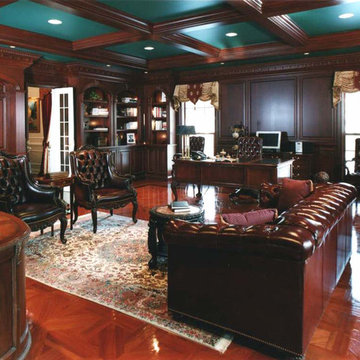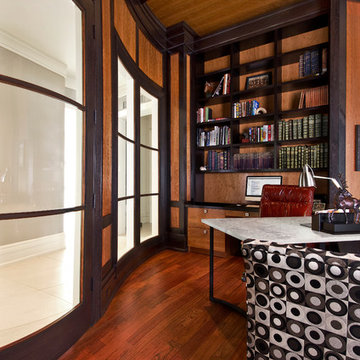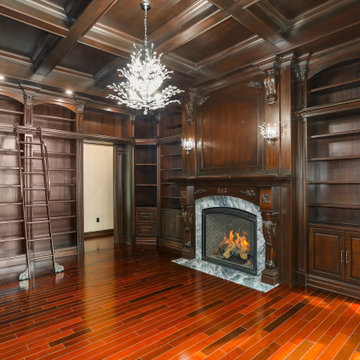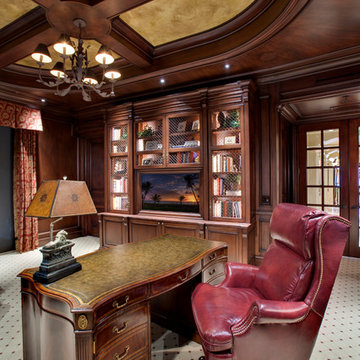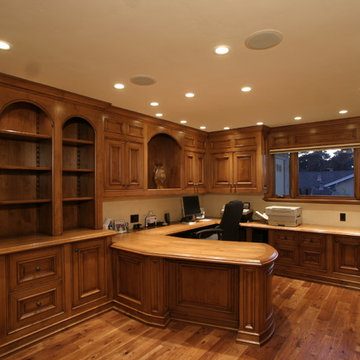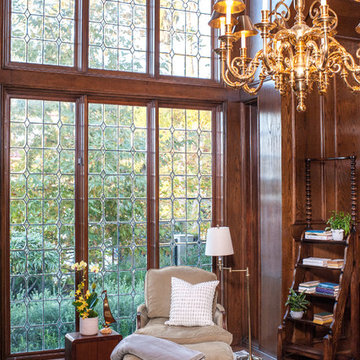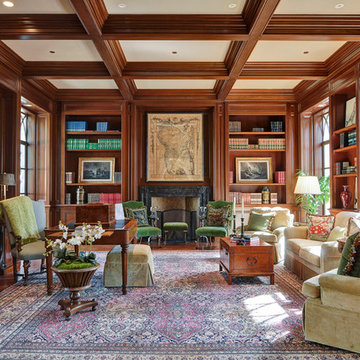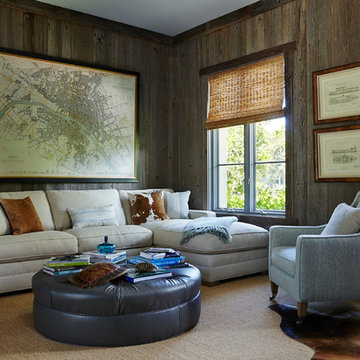Large Home Office with Brown Walls Ideas and Designs
Refine by:
Budget
Sort by:Popular Today
61 - 80 of 1,139 photos
Item 1 of 3
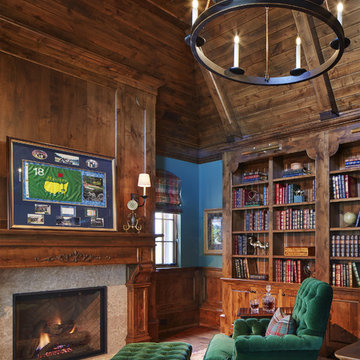
Builder: John Kraemer & Sons | Architecture: Charlie & Co. Design | Interior Design: Martha O'Hara Interiors | Landscaping: TOPO | Photography: Gaffer Photography
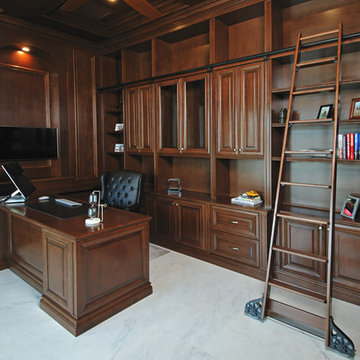
Traditional and transitional Home Study. With coffered Ceiling and paneled walls throughout. Custom made ladder system, in Canadian Maple with English Walnut stain and glaze. calacatta marble floors.
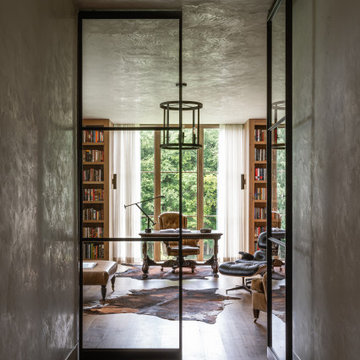
Custom steel doors by Metal Werks LLC lead to the office, distinguished by hand-troweled plasterwork on the walls and ceiling. A Terra chandelier by Laura Lee Designs from Bennett Galleries suspends overhead.
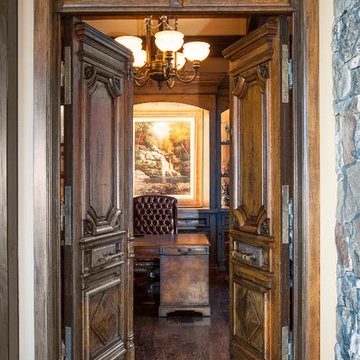
Grand entrance into the home office with beautiful solid wood antique double doors.
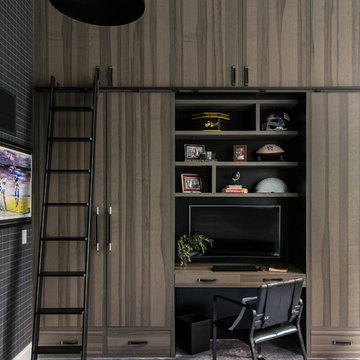
This breathtaking project by transFORM is just part of a larger renovation led by Becky Shea Design that transformed the maisonette of a historical building into a home as stylish and elegant as its owners.
Attention to detail was key in the configuration of the master closets and dressing rooms. The women’s master closet greatly elevated the aesthetic of the space with the inclusion of posh items like ostrich drawer faces, jewelry-like hardware, a dedicated shoe section, and glass doors. The boutique-inspired LED lighting system notably added a luxe look that’s both polished and functional.
The contemporary look of the men’s master closet meets office space is striking. Imported wood panels add a natural element to the design while making outstanding use of the residence’s high ceilings. A rolling ladder adds an industrial touch while granting access to the upper cabinetry of the unit.
Custom Closet/Office by transFORM
Interior Design by Becky Shea Design
Photography by Sean Litchfield Photography
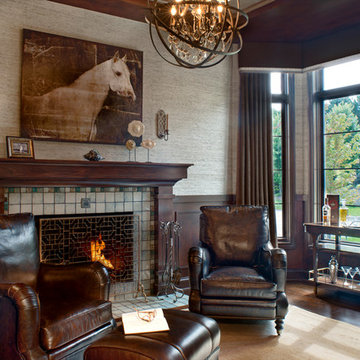
Carefully planned Library with Pewabic tile for the fireplace surround. The walls are dressed in grass paper with a handsome Cornice board across the window. Leather down filled chairs and a Orb chandelier.
Carlson Productions, LLC
Large Home Office with Brown Walls Ideas and Designs
4
