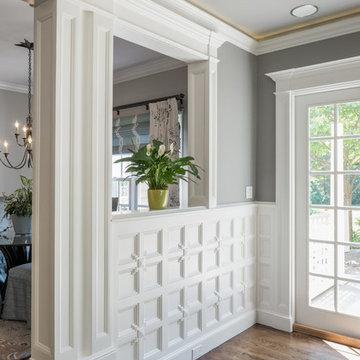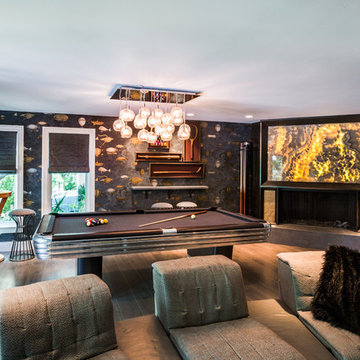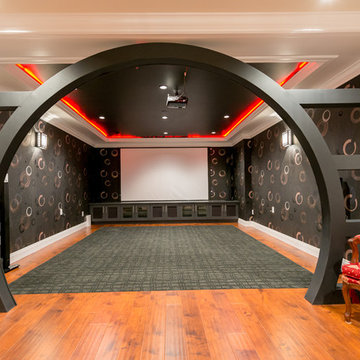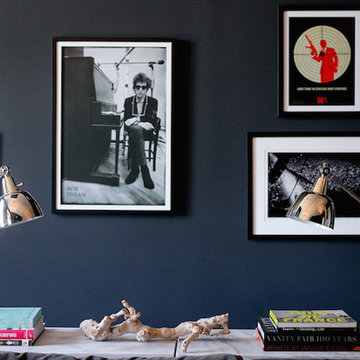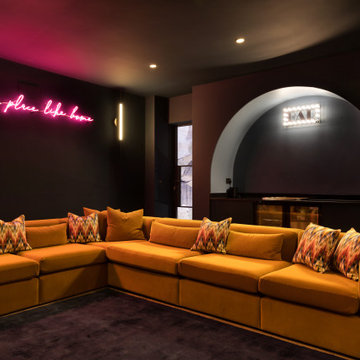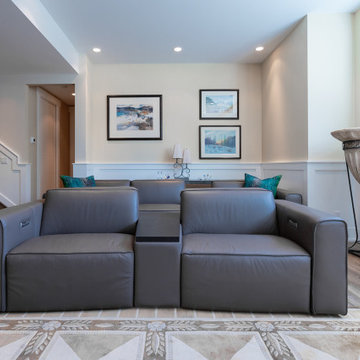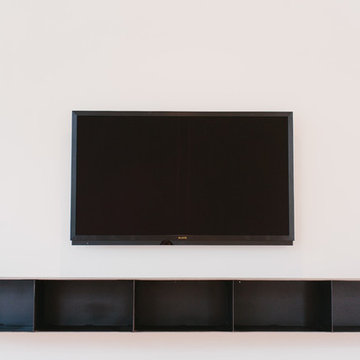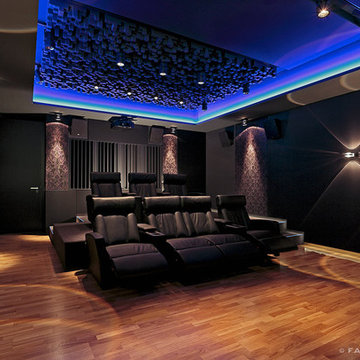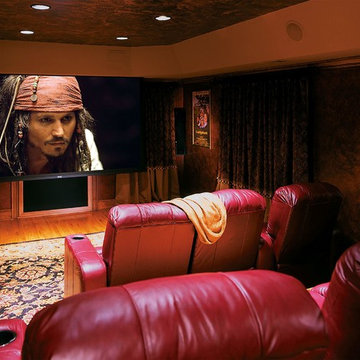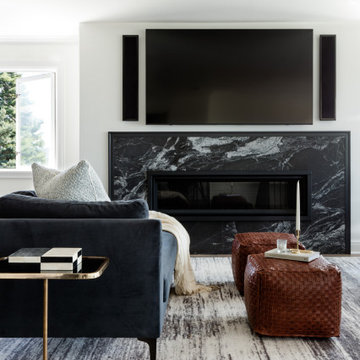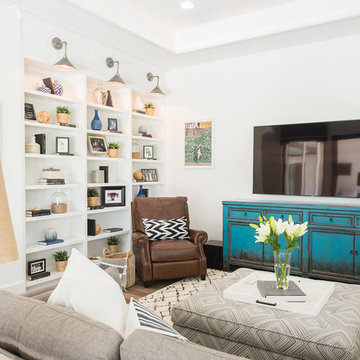Large Home Cinema Room with Medium Hardwood Flooring Ideas and Designs
Refine by:
Budget
Sort by:Popular Today
101 - 120 of 543 photos
Item 1 of 3
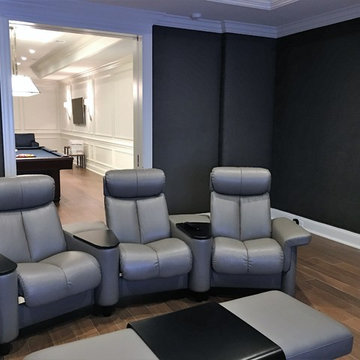
Media room with Denon 7.1 surround sound, premium home theater speakers hidden behind wall treatment and 85-inch 4K TV
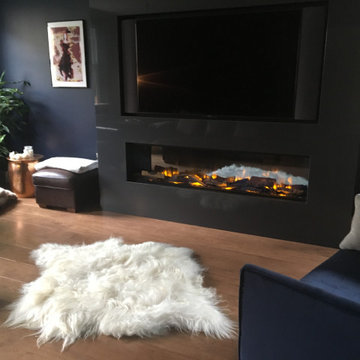
A bespoke media wall with designer electric fire, custom made LCR speakers either side of the 65" TV.
The unit is wrapped in grey 12mm Lapitec material.
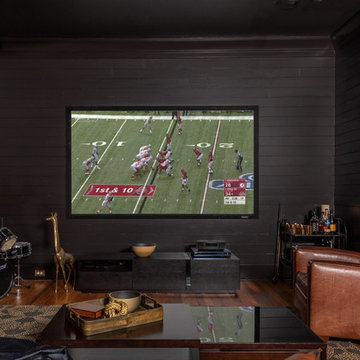
Designed and Styled by MM Accents
Photo Cred to Drew Castelhano
Black Shiplapped Walls painted in Sherwin Williams' "Caviar"
Room and Board Sofa
Birch Butcher Block Countertops
Brushed Gold Cabinet Hardware
Counter stools by AllModern
Black Velvet Pillows by Restoration Hardware
Leather Chair from Room and Board
Dark Espresso Coffee Table by Mitchell Gold Bob Williams
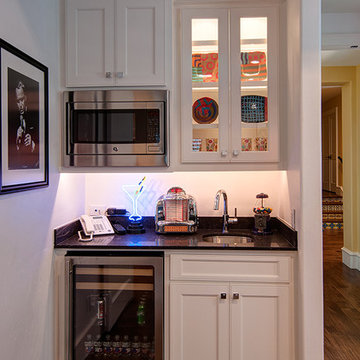
The Game Room wet bar features granite counter tops, shaker style cabinets, beverage center, and microwave.
The display cabinet has wood frame glass shelves, and beveled glass doors.
The clients worked with the collaborative efforts of builders Ron and Fred Parker, architect Don Wheaton, and interior designer Robin Froesche to create this incredible home.
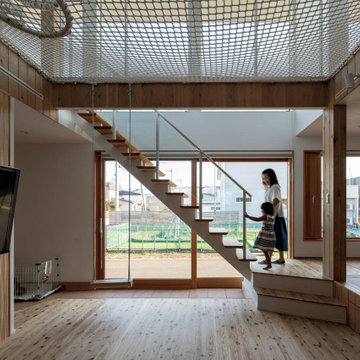
大開口の窓の前に階段を設置しておりますが、日射取得の邪魔にならないようアクリル板を設置。天気の良い日はいつでも明るい日差しが入っています。床材は無垢材を使用。一部を除いて壁天井には塗り壁と羽目板を使用しております。
テレビの後ろには柄の違う羽目板をアクセントに使用。
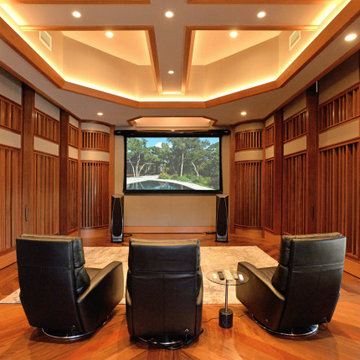
Music/ AV Room. The semi-circular vertical wood slatted elements and large wood sliding door panels serve as sound absorbing traps. The panels recess into pockets in the corners. The coffered ceilings serve to break up sound. The walls, ceiling and doors are covered with a system of sound transparent fabric on sound absorbing panels, meticulously and beautifully installed by V.E. Thoman of Austin, TX.
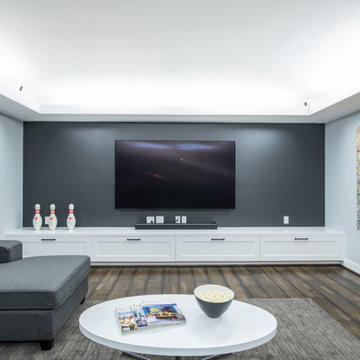
Completed in 2019, this is a home we completed for client who initially engaged us to remodeled their 100 year old classic craftsman bungalow on Seattle’s Queen Anne Hill. During our initial conversation, it became readily apparent that their program was much larger than a remodel could accomplish and the conversation quickly turned toward the design of a new structure that could accommodate a growing family, a live-in Nanny, a variety of entertainment options and an enclosed garage – all squeezed onto a compact urban corner lot.
Project entitlement took almost a year as the house size dictated that we take advantage of several exceptions in Seattle’s complex zoning code. After several meetings with city planning officials, we finally prevailed in our arguments and ultimately designed a 4 story, 3800 sf house on a 2700 sf lot. The finished product is light and airy with a large, open plan and exposed beams on the main level, 5 bedrooms, 4 full bathrooms, 2 powder rooms, 2 fireplaces, 4 climate zones, a huge basement with a home theatre, guest suite, climbing gym, and an underground tavern/wine cellar/man cave. The kitchen has a large island, a walk-in pantry, a small breakfast area and access to a large deck. All of this program is capped by a rooftop deck with expansive views of Seattle’s urban landscape and Lake Union.
Unfortunately for our clients, a job relocation to Southern California forced a sale of their dream home a little more than a year after they settled in after a year project. The good news is that in Seattle’s tight housing market, in less than a week they received several full price offers with escalator clauses which allowed them to turn a nice profit on the deal.
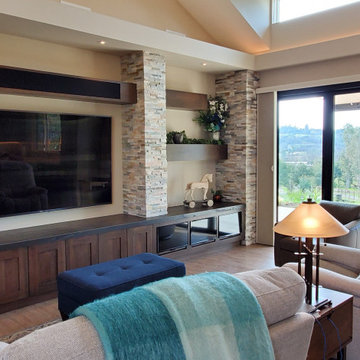
New Build in Sonoma Wine Country. DuraSupreme Custom Cabinetry, Neolith countertop. Small tv's are on flat roll out shelves for access to media panel and electrical controls.
speaker is in floating shelf above large tv.
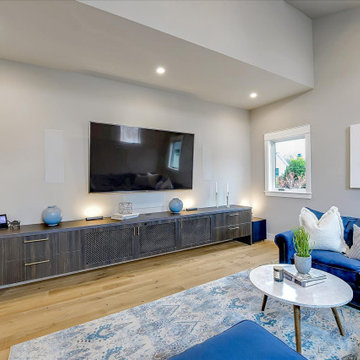
This open and airy home theater has ample seating and a large, wall-mounted tv. The long entertainment cabinet houses unsightly electronics. The large sectional sofa invites friends and family to sit and relax.
Large Home Cinema Room with Medium Hardwood Flooring Ideas and Designs
6
