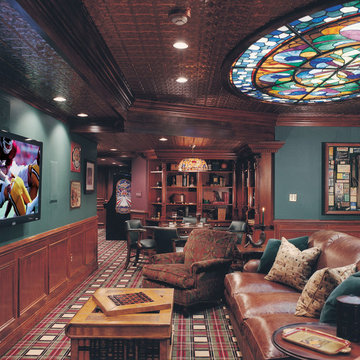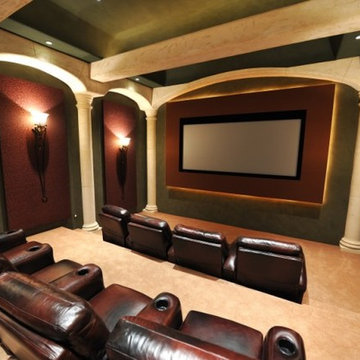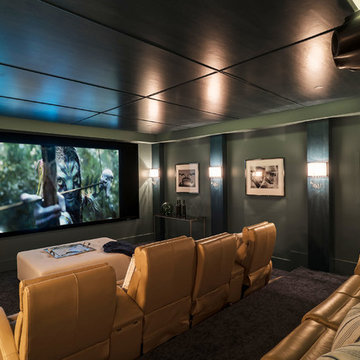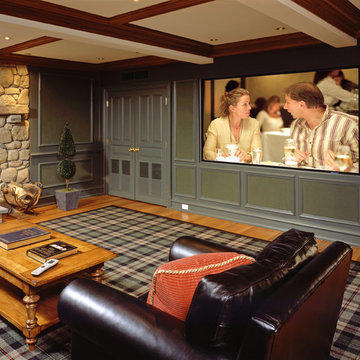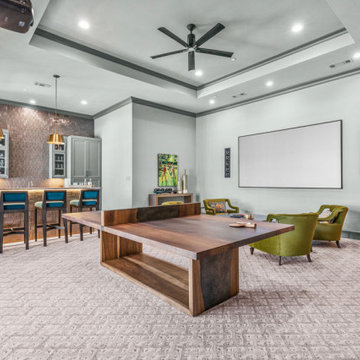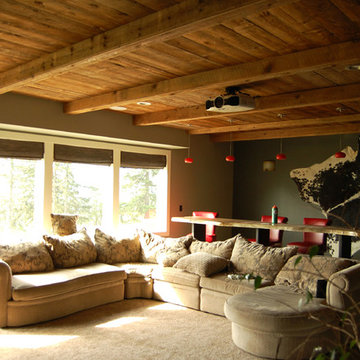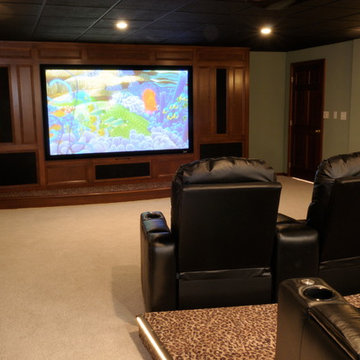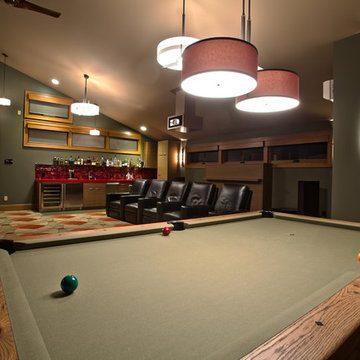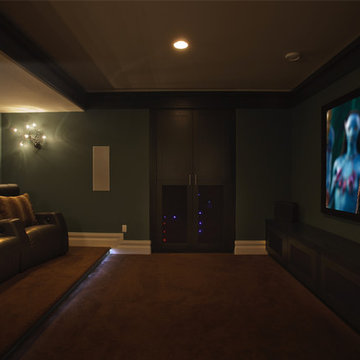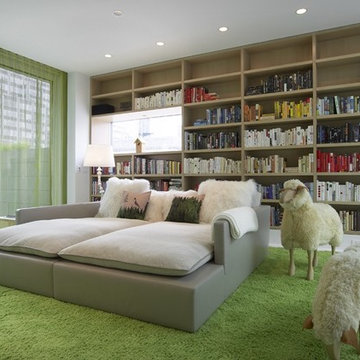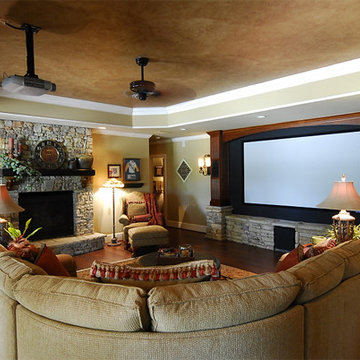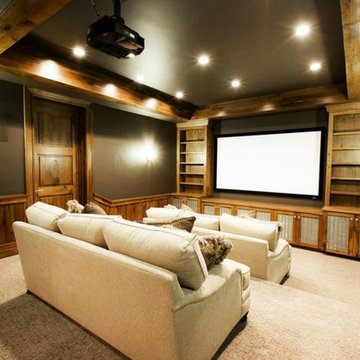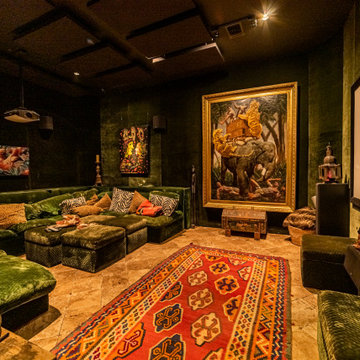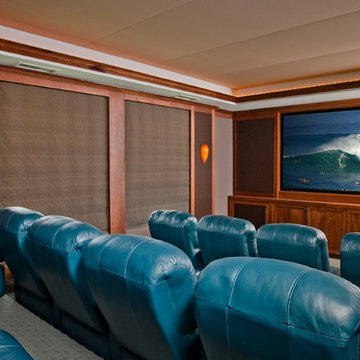Large Home Cinema Room with Green Walls Ideas and Designs
Refine by:
Budget
Sort by:Popular Today
1 - 20 of 113 photos
Item 1 of 3
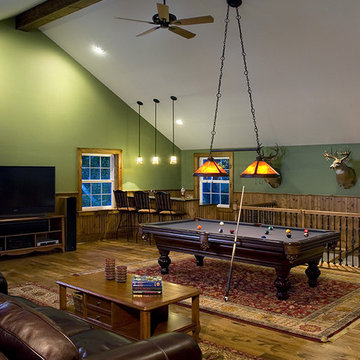
Designing a 2-story garage addition with a large entertainment room above allowed this Royal Oak homeowner to have the room of his dreams. With vaulted ceilings, a bar area, large amounts of natural lighting and an open floor plan for a pool table, surround sound, and his many trophy heads, we were able to create a space ideal for entertaining.
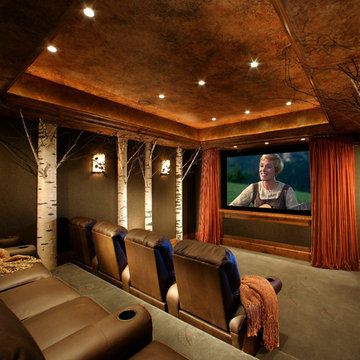
This fanciful home movie theater incorporates real aspens, fall colors, and rich textures to evoke a feeling of watching movies under the stars while sitting in a grove of tall trees.
Photo credits: Design Directives, Dino Tonn
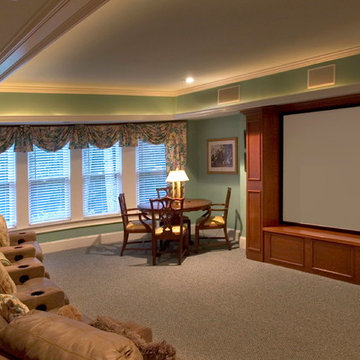
Atlanta Custom Builder, Quality Homes Built with Traditional Values
Location: 12850 Highway 9
Suite 600-314
Alpharetta, GA 30004
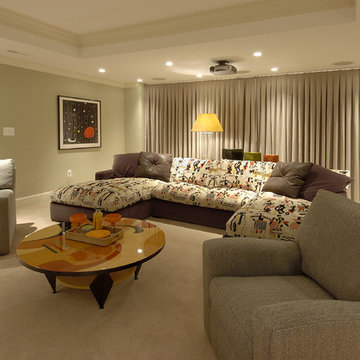
Clarence House Apollo fabric, Clarence House Zambezi pillow fabric, Drapery Fabrication by Don's Drapery, Gretchen Bellinger Pile it on in Night Sky sofa fabric, Rogers & Goffigon Ruff in Natural Grey Drapery Fabric, Custom three piece sectional from A.Rudin, A. Rudin Swivel Club Chair, Portuguese Console from Colibri, Knowlton Bros Custom Armoire, Custom ottomans from A.Rudin,
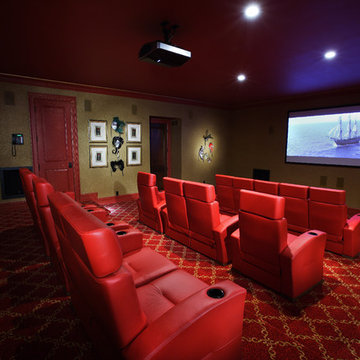
This large estate home incorporates an indoor basketball court, indoor pool, lower level bar and bowling alley. Careful interpretation of turn of the century British architecture and consideration for the equestrian character of the Saratoga region inspired the language used to organize this home’s exterior. The power and mass of stucco and stone are offset by gracefully sweeping rooflines and painted trim to create a balance of form intended to be impressive and yet welcoming. The compound includes the main residence, a 1,200 square foot guest residence, pond, outdoor pool and tennis court.
Large Home Cinema Room with Green Walls Ideas and Designs
1
