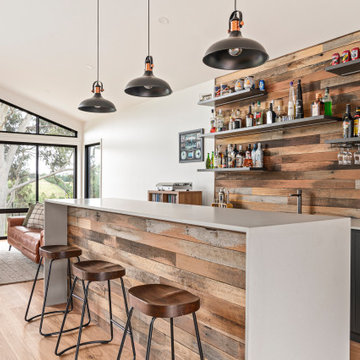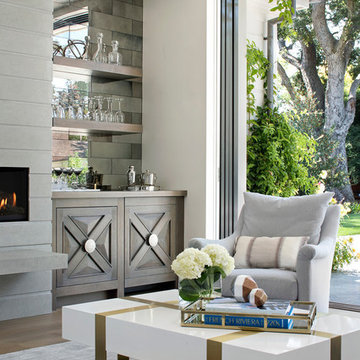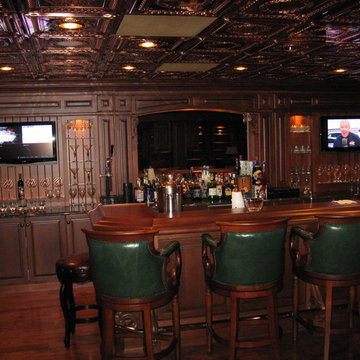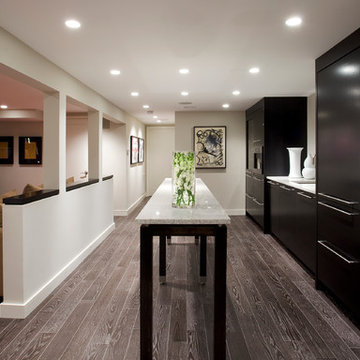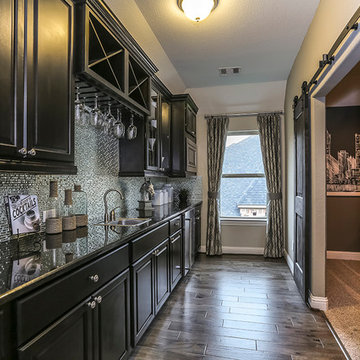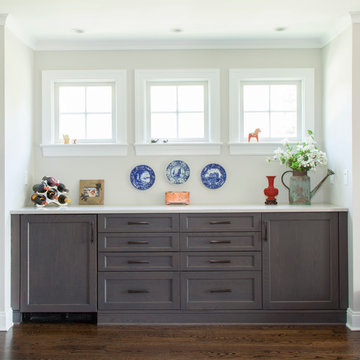Large Home Bar with Dark Hardwood Flooring Ideas and Designs
Refine by:
Budget
Sort by:Popular Today
1 - 20 of 1,215 photos
Item 1 of 3

A former hallway pantry closet was converted into this stylish and useful beverage center. Refrigerated drawers below the espresso machine keep ingredients cool, and a Calacatta quartzite insert repeats the finishes and materials used in the neighboring kitchen.
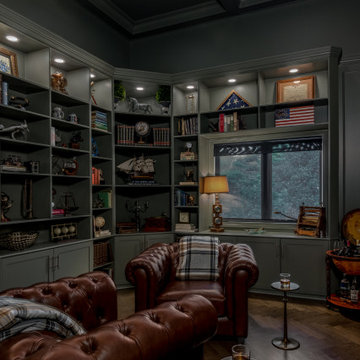
The Ginesi Speakeasy is the ideal at-home entertaining space. A two-story extension right off this home's kitchen creates a warm and inviting space for family gatherings and friendly late nights.

This large space did not function well for this family of 6. The cabinetry they had did not go to the ceiling and offered very poor storage options. The island that existed was tiny in comparrison to the space.
By taking the cabinets to the ceiling, enlarging the island and adding large pantry's we were able to achieve the storage needed. Then the fun began, all of the decorative details that make this space so stunning. Beautiful tile for the backsplash and a custom metal hood. Lighting and hardware to complement the hood.
Then, the vintage runner and natural wood elements to make the space feel more homey.

Interior design by Tineke Triggs of Artistic Designs for Living. Photography by Laura Hull.
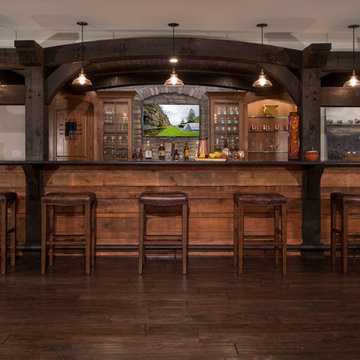
DETROIT HOME DESIGN AWARD winner!
Spectacular Rustic/Modern Basement Renovation - The large unfinished basement of this beautiful custom home was transformed into a rustic family retreat. The new space has something for everyone and adds over 1800 sq. feet of living space with something for the whole family. The walkout basement has plenty of natural light and offers several places to gather, play games, or get away. A home office and full bathroom add function and convenience for the homeowners and their guests. A two-sided stone fireplace helps to define and divide the large room as well as to warm the atmosphere and the Michigan winter nights. The undeniable pinnacle of this remodel is the custom, old-world inspired bar made of massive timber beams and 100 year-old reclaimed barn wood that we were able to salvage from the iconic Milford Shutter Shop. The Barrel vaulted, tongue and groove ceiling add to the authentic look and feel the owners desired. Brookhaven, Knotty Alder cabinets and display shelving, black honed granite countertops, Black River Ledge cultured stone accents, custom Speake-easy door with wrought iron details, and glass pendant lighting with vintage Edison bulbs together send guests back in time to a rustic saloon of yesteryear. The high-tech additions of high-def. flat screen TV and recessed LED accent light are the hint that this is a contemporary project. This is truly a work of art! - Photography Michael Raffin MARS Photography

**Project Overview**
This new construction home is built next to a picturesque lake, and the bar adjacent to the kitchen and living areas is designed to frame the breathtaking view. This custom, curved bar creatively echoes many of the lines and finishes used in other areas of the first floor, but interprets them in a new way.
**What Makes This Project Unique?**
The bar connects visually to other areas of the home custom columns with leaded glass. The same design is used in the mullion detail in the furniture piece across the room. The bar is a flowing curve that lets guests face one another. Curved wainscot panels follow the same line as the stone bartop, as does the custom-designed, strategically implemented upper platform and crown that conceal recessed lighting.
**Design Challenges**
Designing a curved bar with rectangular cabinets is always a challenge, but the greater challenge was to incorporate a large wishlist into a compact space, including an under-counter refrigerator, sink, glassware and liquor storage, and more. The glass columns take on much of the storage, but had to be engineered to support the upper crown and provide space for lighting and wiring that would not be seen on the interior of the cabinet. Our team worked tirelessly with the trim carpenters to ensure that this was successful aesthetically and functionally. Another challenge we created for ourselves was designing the columns to be three sided glass, and the 4th side to be mirrored. Though it accomplishes our aesthetic goal and allows light to be reflected back into the space this had to be carefully engineered to be structurally sound.
Photo by MIke Kaskel
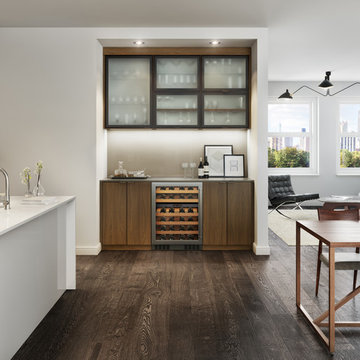
This modern and polished design extends the kitchen and creates a space for entertaining in an otherwise underutilized nook.
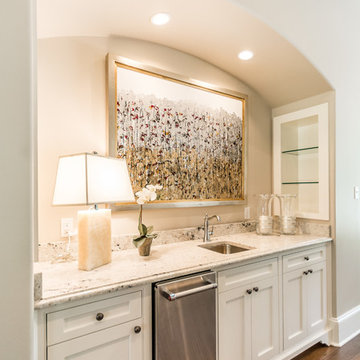
Steve Simon Construction, Inc.
Shreveport Home Builders and General Contractors
855 Pierremont Rd
Suite 200
Shreveport, LA 71106
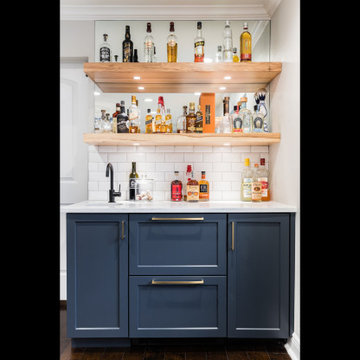
Beautiful kitchen with white subway tile and farmhouse sink. Paired with open wood selves and under mount lighting.
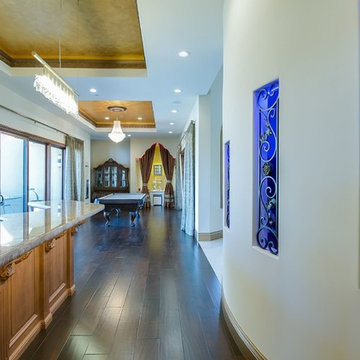
Impluvium Architecture
Location: San Ramon, CA, USA
This project was a direct referral from a friend. I was the Architect and helped coordinate with various sub-contractors. I also co-designed the project with various consultants including Interior and Landscape Design
Almost always, and in this case, I do my best to draw out the creativity of my clients, even when they think that they are not creative. This house is a perfect example of that with much of the client's vision and culture infused into the house.
Large Home Bar with Dark Hardwood Flooring Ideas and Designs
1

