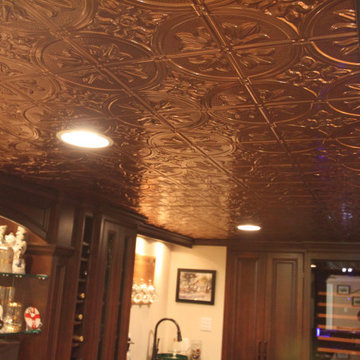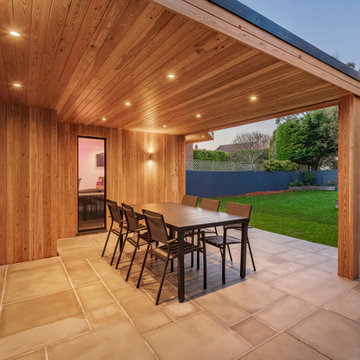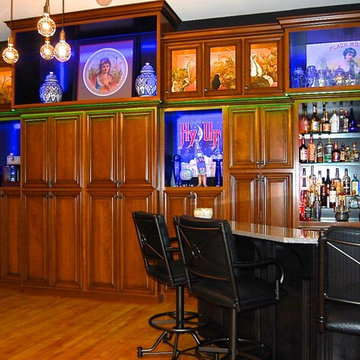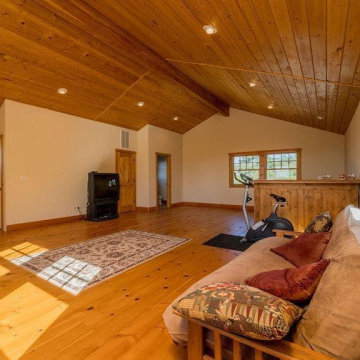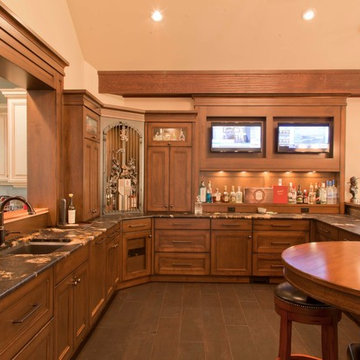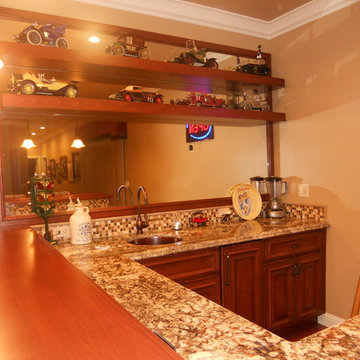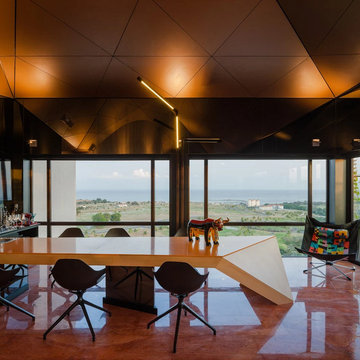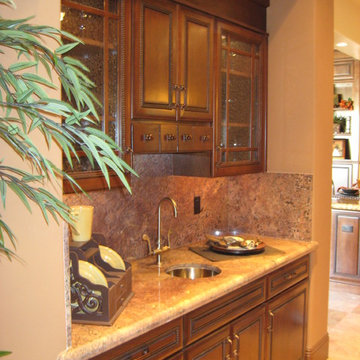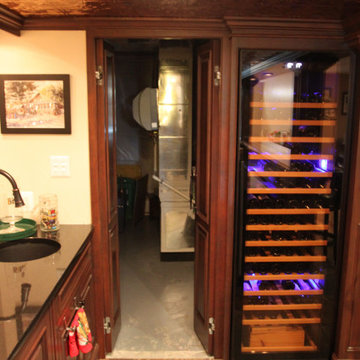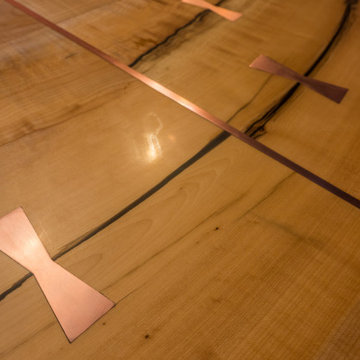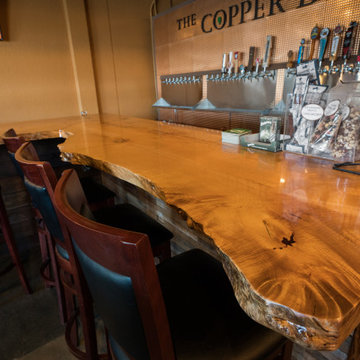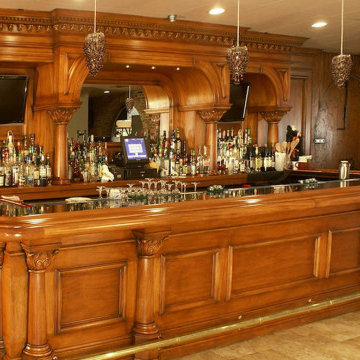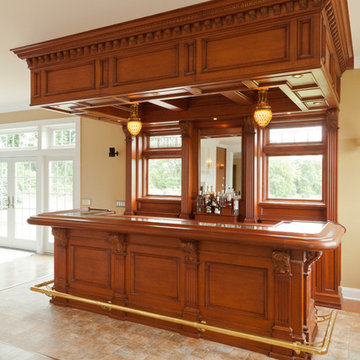Large Home Bar Ideas and Designs
Refine by:
Budget
Sort by:Popular Today
221 - 240 of 254 photos
Item 1 of 3
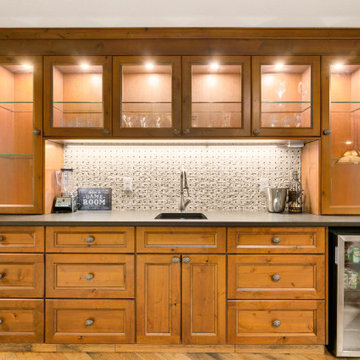
No game room is complete without a handsome place to make drinks. This bar comes complete with a beer and wine fridge as well as plenty of display shelving for fancy bottles.
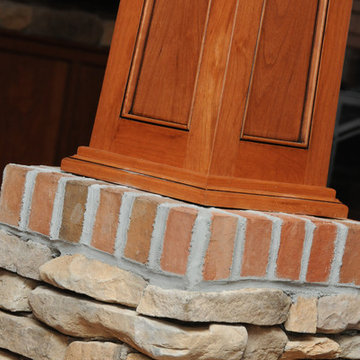
Here is an up close photo of the pillars that surround the seating in the living area portion of the room. As you can see, the pillars, and stone and brick that it rests upon, are as elegant as the rest of the room.
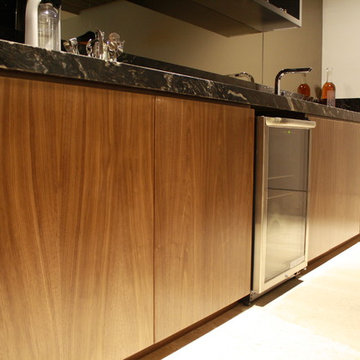
Boy will you have fun in this room! A full seated bar, billiards and movie viewing, all in one space. The 3D bar will catch the eye of your guests.
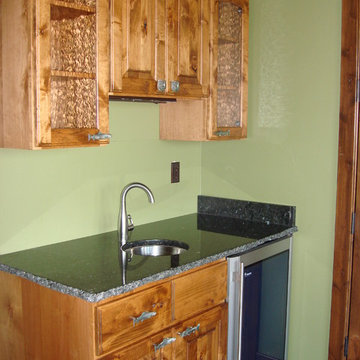
DM Neuman Construction Co. - Aspen Glen Home, Carbondale, Colorado
This custom home in Aspen Glen, outside of Carbondale, Colorado includes real rock accents on several walls, a magnificent wrought iron staircase and beautiful woodwork throughout.
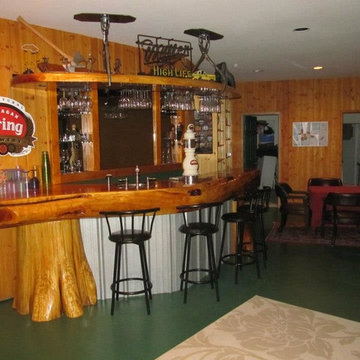
Full scribe log home with large open vaulted ceilings, 10’ full scribed log walls and a very unique 2 level octagon tower. Perfect cozy log cabin.
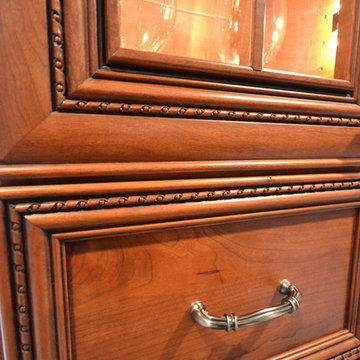
Spacious basement bar with Fieldstone Bar Cabinetry. Cherry wood species with stain color, Toffee, with a Chocolate Glaze. 27” base cabinets on back wall each have bottom roll trays in them for ease of use and storage. Square raised panel with roping border. Volga Blue granite topped the gorgeous cabinetry.

This three-story vacation home for a family of ski enthusiasts features 5 bedrooms and a six-bed bunk room, 5 1/2 bathrooms, kitchen, dining room, great room, 2 wet bars, great room, exercise room, basement game room, office, mud room, ski work room, decks, stone patio with sunken hot tub, garage, and elevator.
The home sits into an extremely steep, half-acre lot that shares a property line with a ski resort and allows for ski-in, ski-out access to the mountain’s 61 trails. This unique location and challenging terrain informed the home’s siting, footprint, program, design, interior design, finishes, and custom made furniture.
Credit: Samyn-D'Elia Architects
Project designed by Franconia interior designer Randy Trainor. She also serves the New Hampshire Ski Country, Lake Regions and Coast, including Lincoln, North Conway, and Bartlett.
For more about Randy Trainor, click here: https://crtinteriors.com/
To learn more about this project, click here: https://crtinteriors.com/ski-country-chic/
Large Home Bar Ideas and Designs
12
