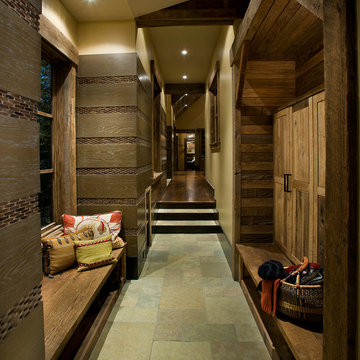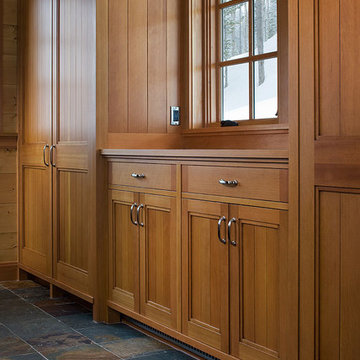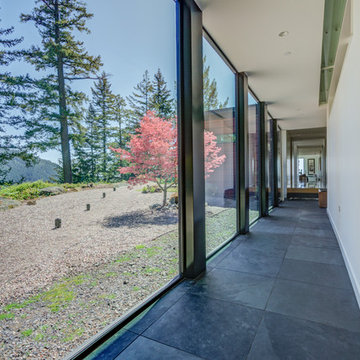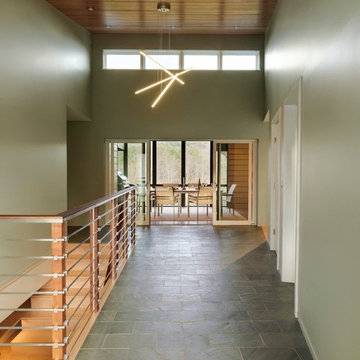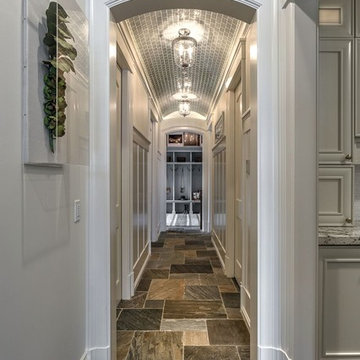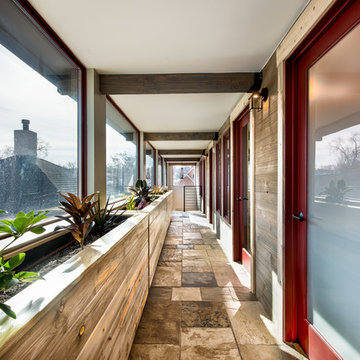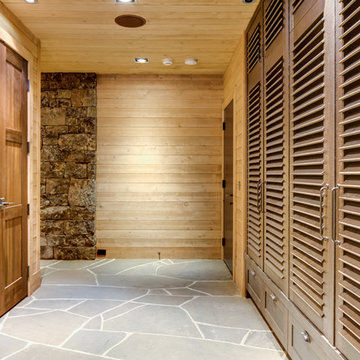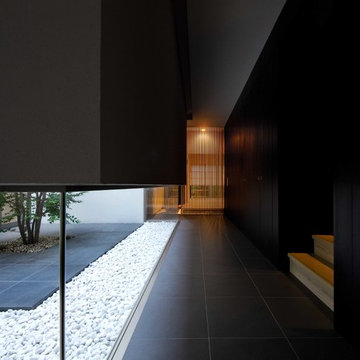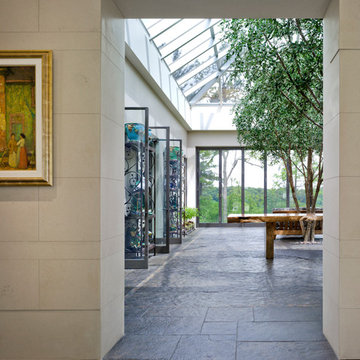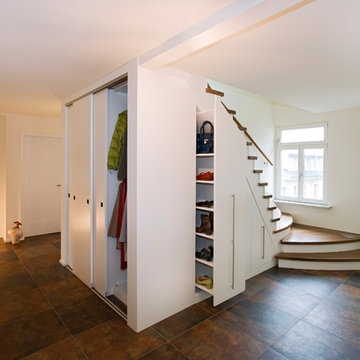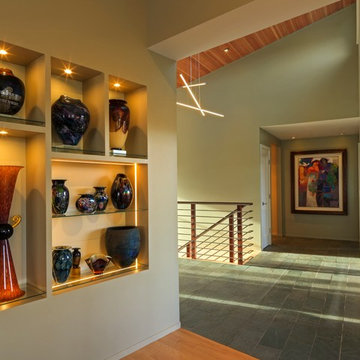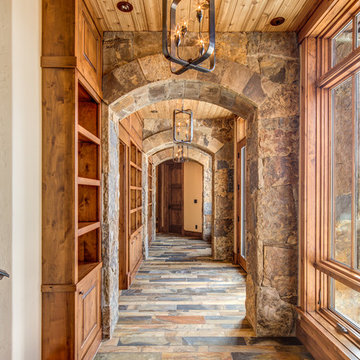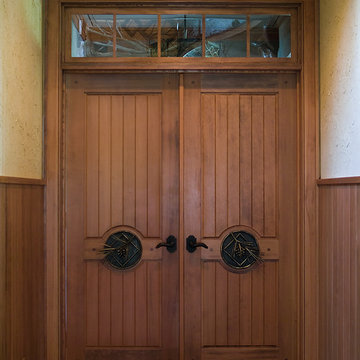Large Hallway with Slate Flooring Ideas and Designs
Refine by:
Budget
Sort by:Popular Today
21 - 40 of 144 photos
Item 1 of 3
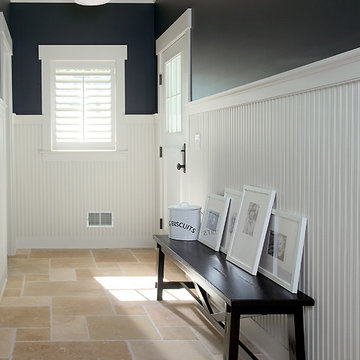
Packed with cottage attributes, Sunset View features an open floor plan without sacrificing intimate spaces. Detailed design elements and updated amenities add both warmth and character to this multi-seasonal, multi-level Shingle-style-inspired home.
Columns, beams, half-walls and built-ins throughout add a sense of Old World craftsmanship. Opening to the kitchen and a double-sided fireplace, the dining room features a lounge area and a curved booth that seats up to eight at a time. When space is needed for a larger crowd, furniture in the sitting area can be traded for an expanded table and more chairs. On the other side of the fireplace, expansive lake views are the highlight of the hearth room, which features drop down steps for even more beautiful vistas.
An unusual stair tower connects the home’s five levels. While spacious, each room was designed for maximum living in minimum space. In the lower level, a guest suite adds additional accommodations for friends or family. On the first level, a home office/study near the main living areas keeps family members close but also allows for privacy.
The second floor features a spacious master suite, a children’s suite and a whimsical playroom area. Two bedrooms open to a shared bath. Vanities on either side can be closed off by a pocket door, which allows for privacy as the child grows. A third bedroom includes a built-in bed and walk-in closet. A second-floor den can be used as a master suite retreat or an upstairs family room.
The rear entrance features abundant closets, a laundry room, home management area, lockers and a full bath. The easily accessible entrance allows people to come in from the lake without making a mess in the rest of the home. Because this three-garage lakefront home has no basement, a recreation room has been added into the attic level, which could also function as an additional guest room.
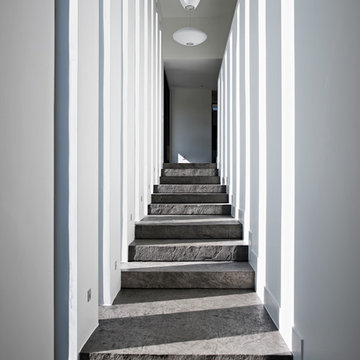
Architecture: Graham Smith
Construction: Valley View Construction
Engineering: CUCCO engineering + design
Interior Design: Sarah Richardson Design Inc
Landscape Design: John Lloyd & Associates
Photography: Jonathan Savoie
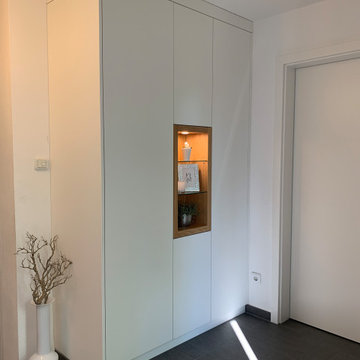
Kleiderschrank mit innenliegenden Schubkästen in weiß matt mit offenen Regal
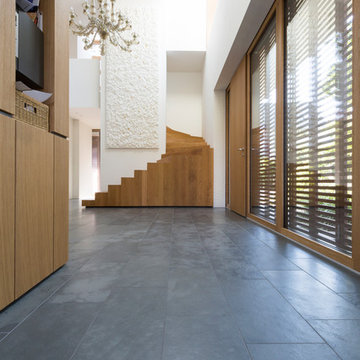
Die moderne Stadtvilla liegt in einer reizvollen Höhenlage. Unweit des hektischen Zentrums Stuttgarts ist dieses Gebäude eine besonders stille Oase und privater Rückzugsort. In alle Himmelsrichtungen bietet das Anwesen geschickt arrangierten Sichtschutz und großartigen Ausblick zugleich. Neben weißen Putzflächen prägen vor allem seltener grüner Schiefer Dach, Fassade und Böden.
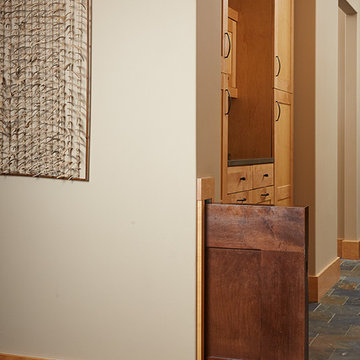
Doggie door. This door provides the perfect way to block the dogs off from the rest of the house while you are away.
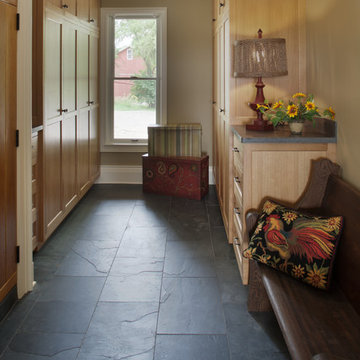
This back hall/mudroom is full of beautiful custom cabinetry to accommodate loads of storage. The dark gray slate flooring is the perfect solution for the snowy Michigan winters and the wet Michigan springs.
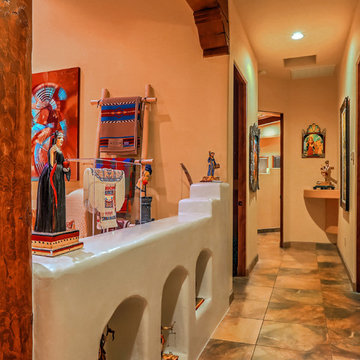
A view looking down the hall of the main house, giving the viewer an idea of the gorgeous detailing in this home including nichos, low stair-stepped interior accent walls, skylights, wooden beams, corbels, slate floors and more. Photo by StyleTours ABQ.
Large Hallway with Slate Flooring Ideas and Designs
2
