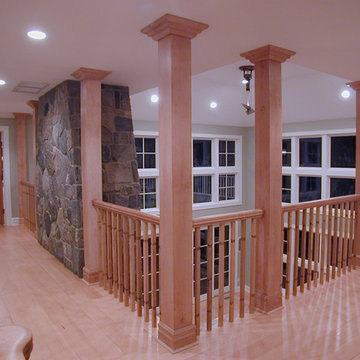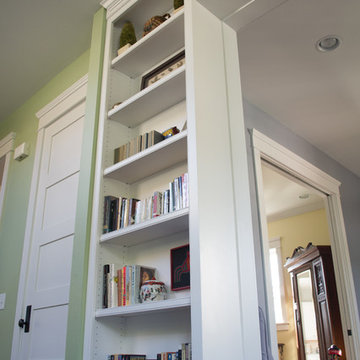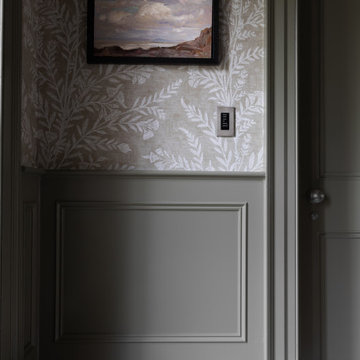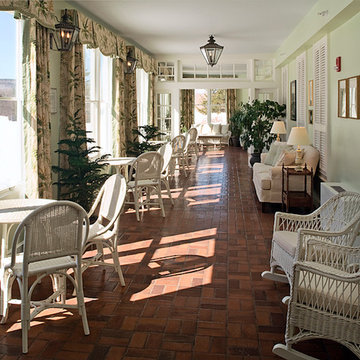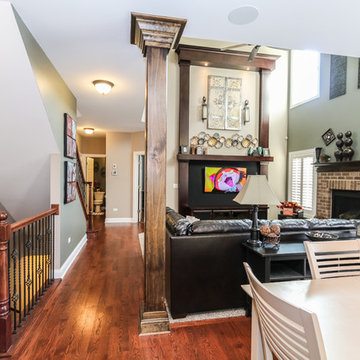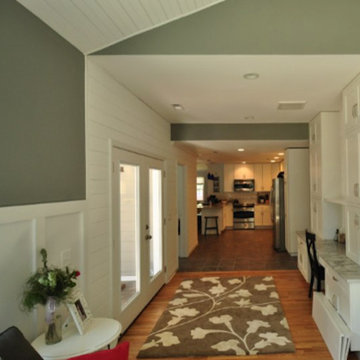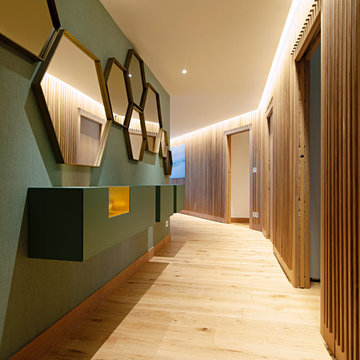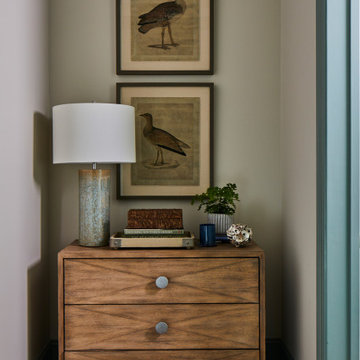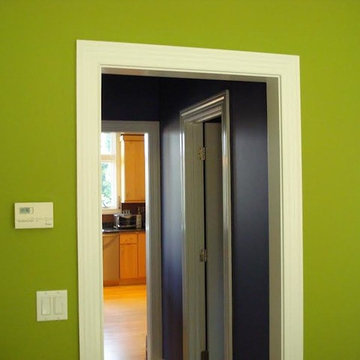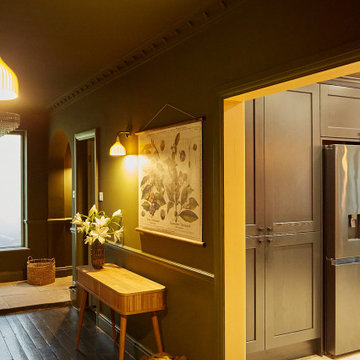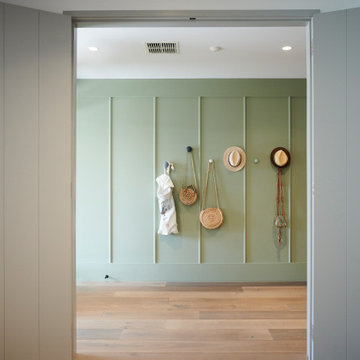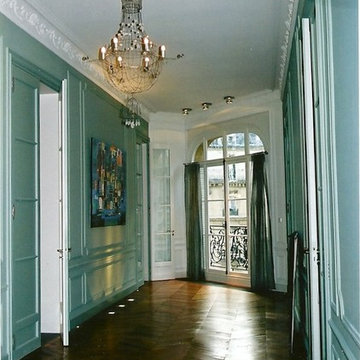Large Hallway with Green Walls Ideas and Designs
Refine by:
Budget
Sort by:Popular Today
161 - 180 of 244 photos
Item 1 of 3
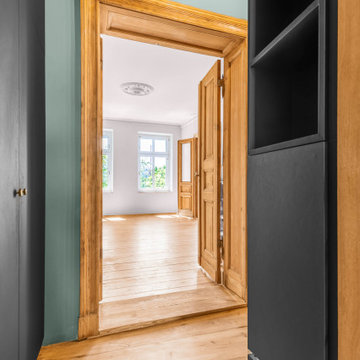
Viel Stauraum in Einbaumöbel. Möbelfronten aus grünem Linoleum, Messing Griffe, integrierte Schiebtür im Möbel, Holzakzente
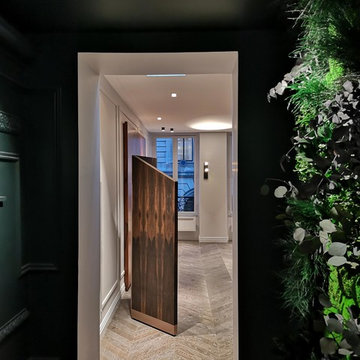
Le couloir étroit est traité comme un espace de transition, un patio. Lumière feutrée, murs et plafond vert foncé, bois brut, nous guident vers la pièce principale de « la maison ».
Crédit photo : CINQTROIS
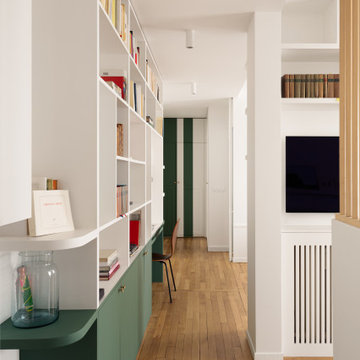
En peignant le soubassement de la bibliothèque en vert, nous avons créé un point visuel qui guide le regard vers le fond de l’appartement où se trouve le dressing.
Cette utilisation de la couleur aide à créer une sensation de profondeur et de perspective, tout en unifiant visuellement les différents espaces.
Pour renforcer cette impression de profondeur, nous avons utilisez la même peinture verte mais cette fois-ci en bande verticale. Cela donne l'illusion que le plafond est plus haut et élargit visuellement l'espace.
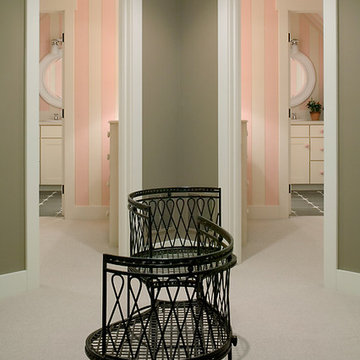
Packed with cottage attributes, Sunset View features an open floor plan without sacrificing intimate spaces. Detailed design elements and updated amenities add both warmth and character to this multi-seasonal, multi-level Shingle-style-inspired home. Columns, beams, half-walls and built-ins throughout add a sense of Old World craftsmanship. Opening to the kitchen and a double-sided fireplace, the dining room features a lounge area and a curved booth that seats up to eight at a time. When space is needed for a larger crowd, furniture in the sitting area can be traded for an expanded table and more chairs. On the other side of the fireplace, expansive lake views are the highlight of the hearth room, which features drop down steps for even more beautiful vistas. An unusual stair tower connects the home’s five levels. While spacious, each room was designed for maximum living in minimum space.
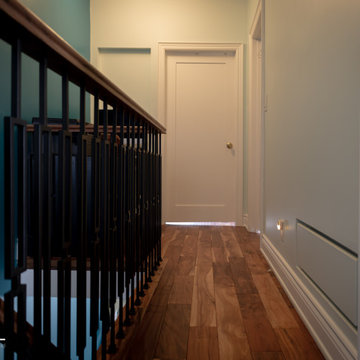
In early 2023, we completed a stunning full home renovation in East Toronto. Our clients had purchased this delightful 1930s home several years earlier and were keen to update its look while creating a more functional basement. We undertook a comprehensive transformation, underpinning the basement to increase its height from 6 feet to 8 feet and redesigning the layout to include a 3-piece guest bathroom. The entire home underwent significant changes, including re-leveling the main floor joists to correct a sinking kitchen floor. Upstairs, we expanded the bathroom to accommodate a double vanity and a luxurious tub. We also modernized the home by converting the heating system from an outdated hydronic setup to central heating, upgrading the electrical panel to a 200-amp service, and completely rewiring the property. The renovation was completed with a mix of classic and contemporary finishes, such as hand-scraped flooring and herringbone tiles in the bathrooms, adding a touch of elegance to the home.
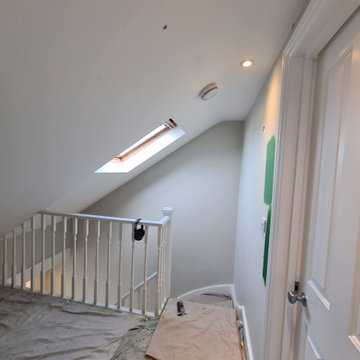
What an amazing day happen to me today !!
Just #wow ..
To make even better this is one of future wall finished on #starircase and more #decorating will be done to this amazing hallway - specially #groundfloor and #1stfloor
.
I am thrilled how those line came and what a amazing #color
..
Would you like to add future wall to your #hallway ? What colours would you do ?
.
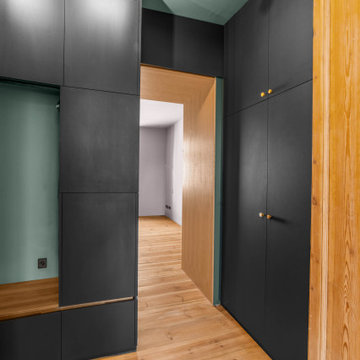
Viel Stauraum in Einbaumöbel. Möbelfronten aus grünem Linoleum, Messing Griffe, integrierte Schiebtür im Möbel, Holzakzente
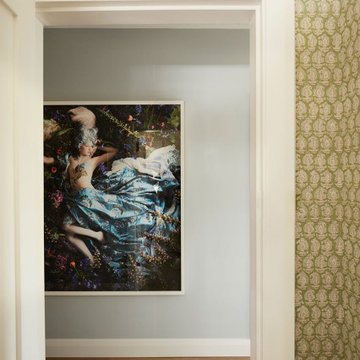
Two generous sized guest rooms are their own pale greens, both quite different wallpapers, but complementary to the rest of the apartment. Fun patterns but restful tones.
Large Hallway with Green Walls Ideas and Designs
9
