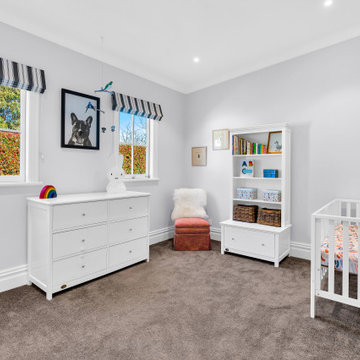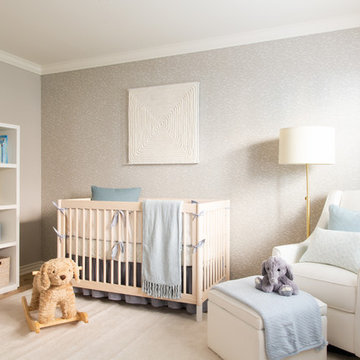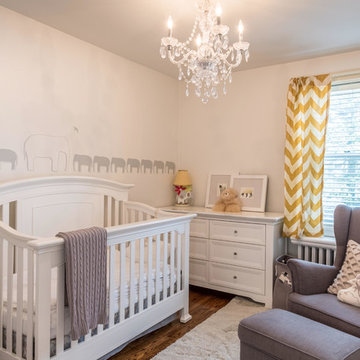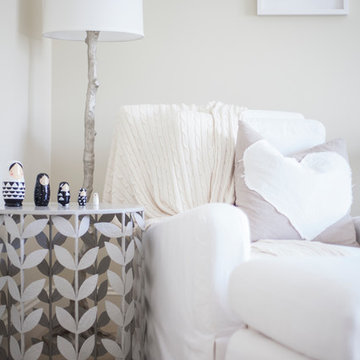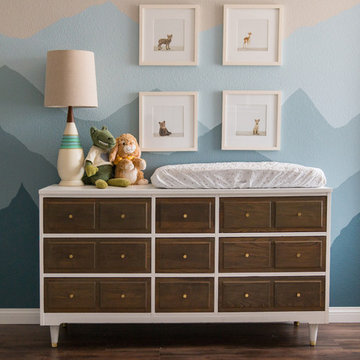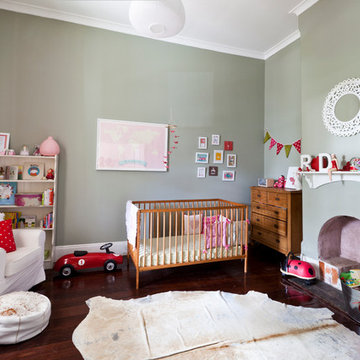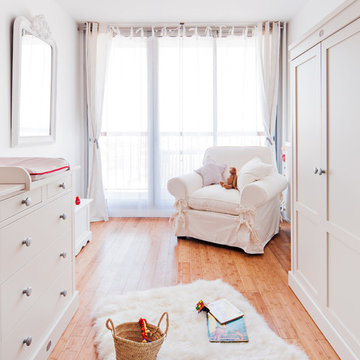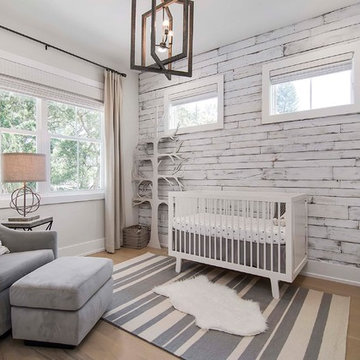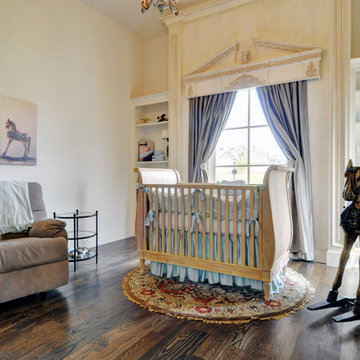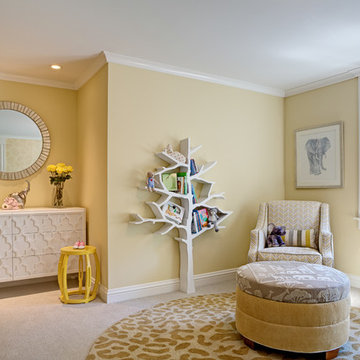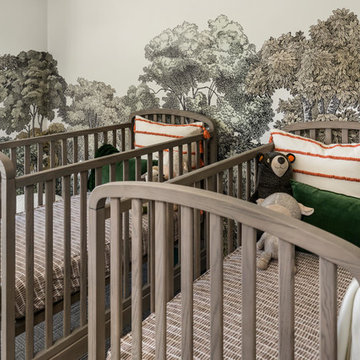Large Gender Neutral Nursery Ideas and Designs
Refine by:
Budget
Sort by:Popular Today
1 - 20 of 472 photos
Item 1 of 3

A welcoming nursery with Blush and White patterned ceiling wallpaper and blush painted walls let the fun animal prints stand out. White handwoven rug over the Appolo engineered hardwood flooring soften the room.
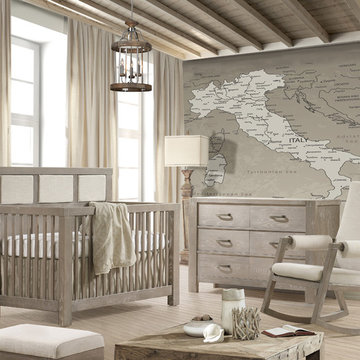
The Rustico collection was inspired by old Tuscan furniture and incorporates contemporary lines and harkens to a time gone by when sturdy oak furniture was hand-hewn and lasted a lifetime. This collection showcases our new brushed finish technique, which was inspired by the natural drift process resulting from years of use. The brushed finishing process, called 'decape', opens the pores of the oak allowing us to deposit a white patina in its grooves, imparting a mild 'weathered' look. This unisex collection is accented by an open mortise & tenon detail and is offered in three new finishes - owl, mink, and sugar cane, as well as our classic white. The Rustico "5-in-1" Convertible Crib is highlighted by chunky top moldings with an open mortise & tenon detail, an elegantly framed back panel and one-piece corner posts. It offers long term value with five configurations: crib, toddler bed, daybed, double bed headboard and complete double bed. For a softer, elegant look you can chose the Rustico "5-in-1" Convertible with the Upholstered Headboard Panel. The headboard panel features three upholstered inserts which are available in our sturdy 100,000 double rub tested fabric of either fog linen weave or talc linen weave. This 100% solid oak collection has a refined simplicity which easily meshes with both contemporary and classic decor and is sure to provide many years of functionality and enjoyment.

Un loft immense, dans un ancien garage, à rénover entièrement pour moins de 250 euros par mètre carré ! Il a fallu ruser.... les anciens propriétaires avaient peint les murs en vert pomme et en violet, aucun sol n'était semblable à l'autre.... l'uniformisation s'est faite par le choix d'un beau blanc mat partout, sols murs et plafonds, avec un revêtement de sol pour usage commercial qui a permis de proposer de la résistance tout en conservant le bel aspect des lattes de parquet (en réalité un parquet flottant de très mauvaise facture, qui semble ainsi du parquet massif simplement peint). Le blanc a aussi apporté de la luminosité et une impression de calme, d'espace et de quiétude, tout en jouant au maximum de la luminosité naturelle dans cet ancien garage où les seules fenêtres sont des fenêtres de toit qui laissent seulement voir le ciel. La salle de bain était en carrelage marron, remplacé par des carreaux émaillés imitation zelliges ; pour donner du cachet et un caractère unique au lieu, les meubles ont été maçonnés sur mesure : plan vasque dans la salle de bain, bibliothèque dans le salon de lecture, vaisselier dans l'espace dinatoire, meuble de rangement pour les jouets dans le coin des enfants. La cuisine ne pouvait pas être refaite entièrement pour une question de budget, on a donc simplement remplacé les portes blanches laquées d'origine par du beau pin huilé et des poignées industrielles. Toujours pour respecter les contraintes financières de la famille, les meubles et accessoires ont été dans la mesure du possible chinés sur internet ou aux puces. Les nouveaux propriétaires souhaitaient un univers industriels campagnard, un sentiment de maison de vacances en noir, blanc et bois. Seule exception : la chambre d'enfants (une petite fille et un bébé) pour laquelle une estrade sur mesure a été imaginée, avec des rangements en dessous et un espace pour la tête de lit du berceau. Le papier peint Rebel Walls à l'ambiance sylvestre complète la déco, très nature et poétique.

Westport Historic by Chango & Co.
Interior Design, Custom Furniture Design & Art Curation by Chango & Co.
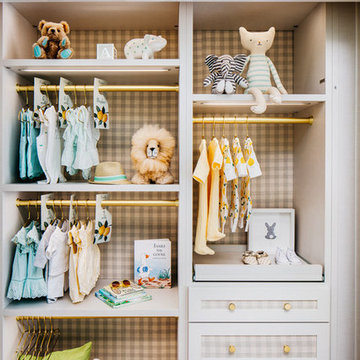
SF SHOWCASE 2018 | "LEMONDROP LULLABY"
ON VIEW AT 465 MARINA BLVD CURRENTLY
Photos by Christopher Stark
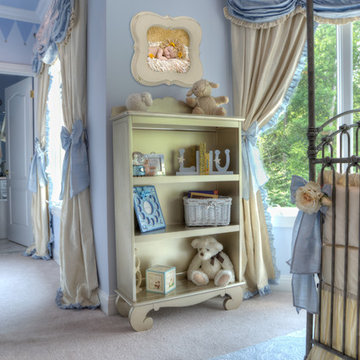
This nursery was a Gender Surprise Nursery and was one of our most memorable designs to date. The client was having her second baby and didn't want to know the baby's gender, yet wanted to have an over-the-top, elegant royal nursery completed to her liking before she had the baby. So we designed two complete nurseries down to every detail...one for a boy and one for a girl. Then when the mom-to-be went for her ultrasound, the doctor sealed up a picture in an envelope and mailed it to our studio. I couldn't wait for the secret to be revealed and was so tickled to be the only person besides the doctor to know the gender of the baby! I opened the envelop and saw an obvious BOY in the image and got right to work ordering up all of the appropriate boy nursery furniture, bedding, wall art, lighting and decor. We had to stage most of the nursery's decor here in our studio and when the furniture was set to arrive, we drove to NJ, the family left the house, and we kicked into gear receiving the nursery furniture and installing the crib bedding, wall art, rug, and accessories down to the tiniest little detail. We completed the decorative mural around the room and when finished, locked the door behind us! We even taped paper over the windows and taped around the outside of the door so no "glow" might show through the door crack at night! The nursery would sit and wait for Mommy and baby to arrive home from the hospital. Such a fun project and so full of excitement and anticipation. When Mom and baby Luke arrived home from the hospital and she saw her nursery for the first time, she contacted me and said "the nursery is breath taking and made me cry!" I love a happy ending...don't you?
Photo by: Linda Birdsall
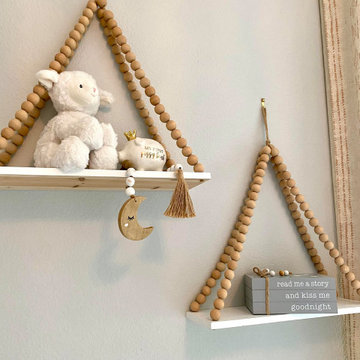
This gender neutral nursery is designed for a newborn baby boy and his sweet toddler sister. The soft gray and white colors with touches of gold create a warm and relaxing space for the babies and mom. The fun house toddler bed includes a bottom trundle for extra lounging as needed for mom and dad during late nights. A comfortable glider was also added to help mom along the way.
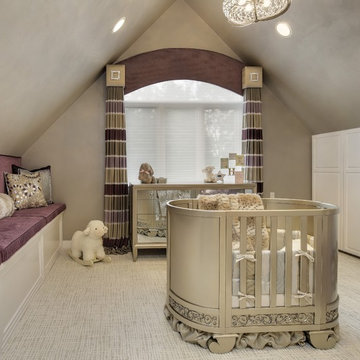
To encourage their children to visit with their grandchildren, our clients asked us to create a guest bedroom with an en suite nursery suitable for boys or girls. They provided the elegant crib and we added custom bedding plus a faux snow leopard throw for soft texture and middle-of-the-night snuggling with baby. The color-block window panels and cornice boxes with Swarovski crystals match the window treatment behind the grownup bed and the Shimmer Suede wall treatment is consistent throughout the space. The open floor area throughout the nursery provides room for growing children to play.
Photo by Larry Malvin
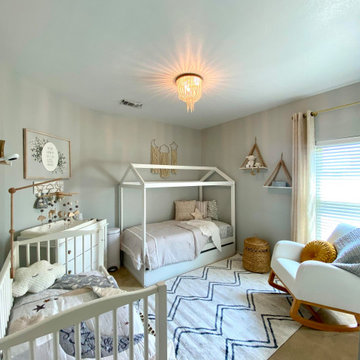
This gender neutral nursery is designed for a newborn baby boy and his sweet toddler sister. The soft gray and white colors with touches of gold create a warm and relaxing space for the babies and mom. The fun house toddler bed includes a bottom trundle for extra lounging as needed for mom and dad during late nights. A comfortable glider was also added to help mom along the way.
Large Gender Neutral Nursery Ideas and Designs
1
