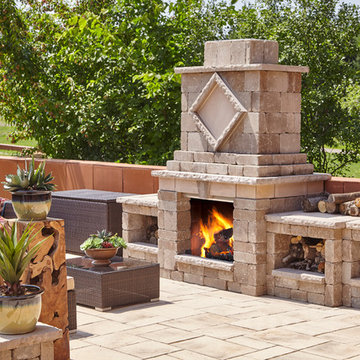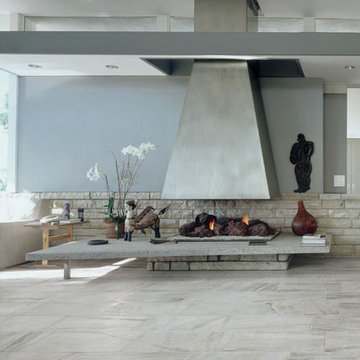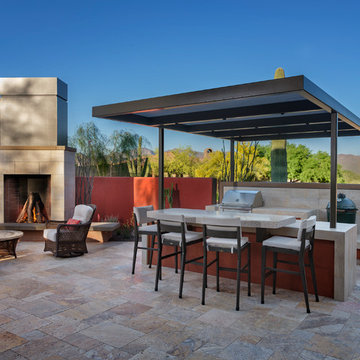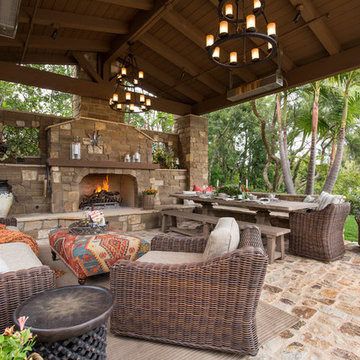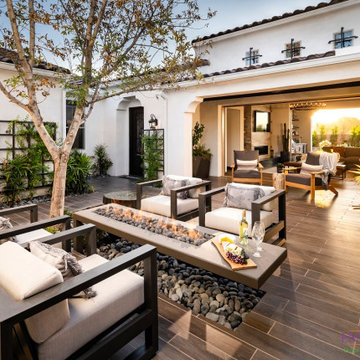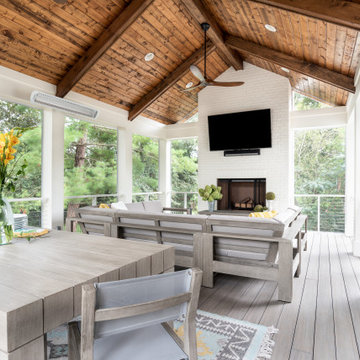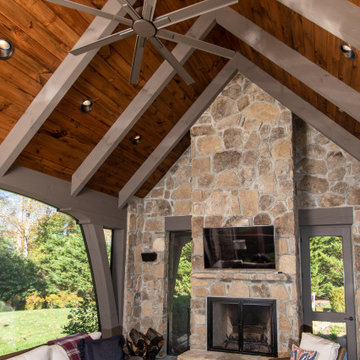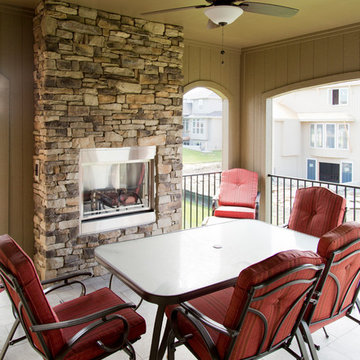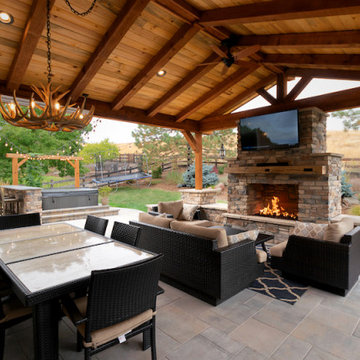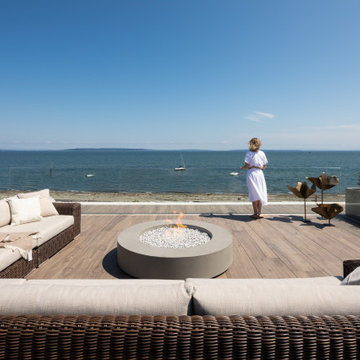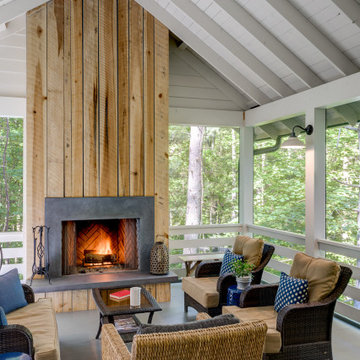Large Garden and Outdoor Space with a Fireplace Ideas and Designs
Refine by:
Budget
Sort by:Popular Today
81 - 100 of 3,419 photos
Item 1 of 3

The family enjoys outdoor dining in the loggia while still protected from rain, wind, or harsh sun
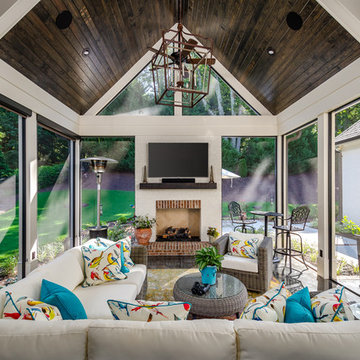
This screened porch and patio area were added to create a beautiful outdoor living area. Care was taken to match all the existing features of the house and make it feel original.
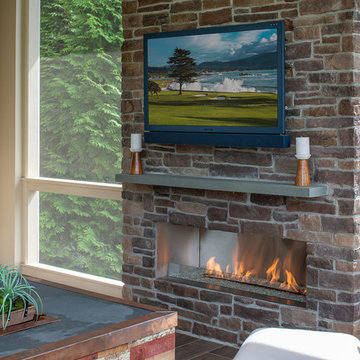
We designed a three season room with removable window/screens and a large sliding screen door. The Walnut matte rectified field tile floors are heated, We included an outdoor TV, ceiling fans and a linear fireplace insert with star Fyre glass. Outside, we created a seating area around a fire pit and fountain water feature, as well as a new patio for grilling.
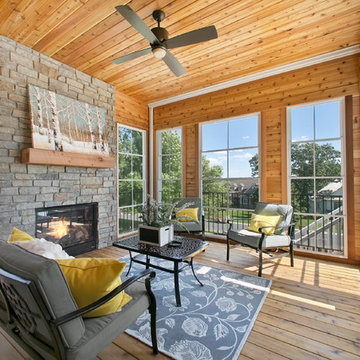
3 season porch covering half the deck space featuring beautiful light hardwood and a matching reclaimed wood mantle | Creek Hill Custom Homes MN
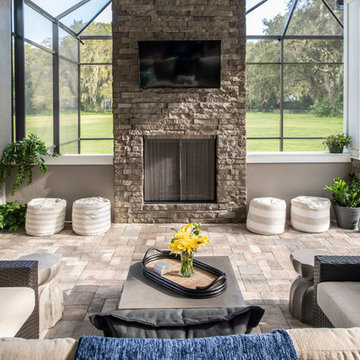
A comfy and practical space to lounge and watch TV, this patio seating area is not only covered with the roof extension from the house, but it's also fully screened to prevent unwanted bugs. The floor to ceiling stacked stone fireplace provides the perfect place to mount the TV. Comfortable U-shaped sectional allows the entire family to sit.
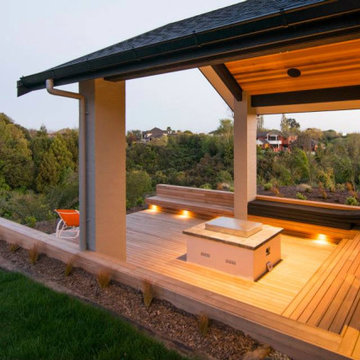
The most perfect space for a covered sunken deck .... right on the edge of a beautiful gully. Feature lighting, outdoor gas fire, hidden wall mounted TV and surround sound, make this space perfect for entertaining
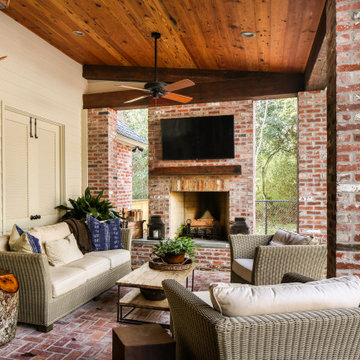
The new outdoor kitchen and living area provide welcomed additional space for the couple to entertain. A warm pine ceiling and brick floors keep the classic Louisiana look. Friend Darryl Hebert carved the “skull” wall hanging from wood felled at the couple’s country home in Bogalusa.
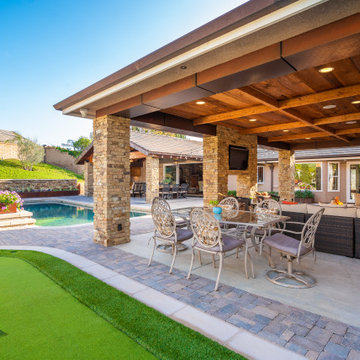
This backyard features two attached solid roof California rooms with two fireplaces and spaces for lounging, dining, entertaining, and relaxing. Reclaimed wood is used for the beams and ceiling to create a warm and inviting feel. Additional amenities include heaters, TV, sound system, and lighting. Both outdoor rooms all view towards the pool in the center of the yard.
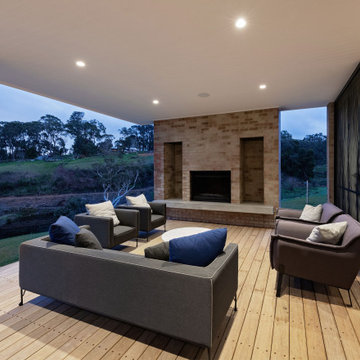
Nestled in the Adelaide Hills, 'The Modern Barn' is a reflection of it's site. Earthy, honest, and moody materials make this family home a lovely statement piece. With two wings and a central living space, this building brief was executed with maximizing views and creating multiple escapes for family members. Overlooking a west facing escarpment, the deck and pool overlook a stunning hills landscape and completes this building. reminiscent of a barn, but with all the luxuries.
Large Garden and Outdoor Space with a Fireplace Ideas and Designs
5






