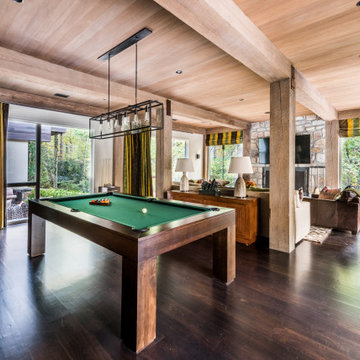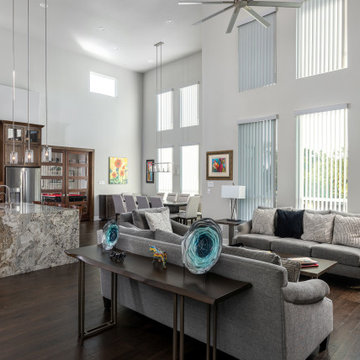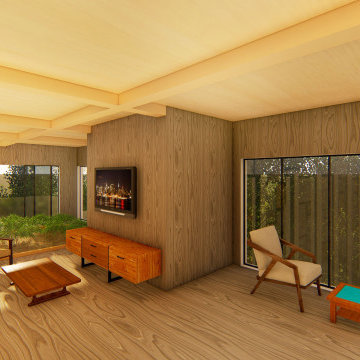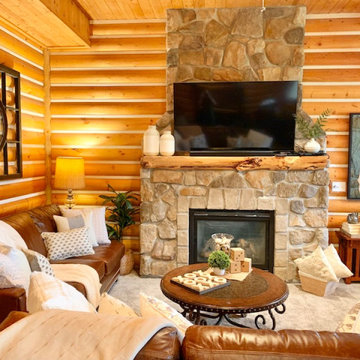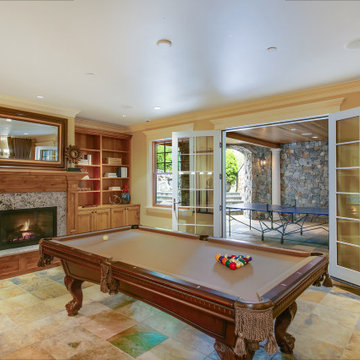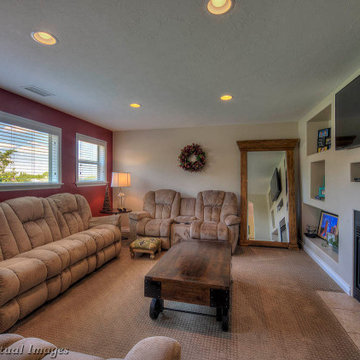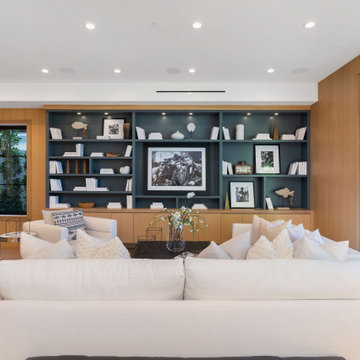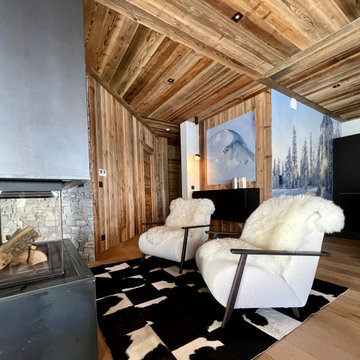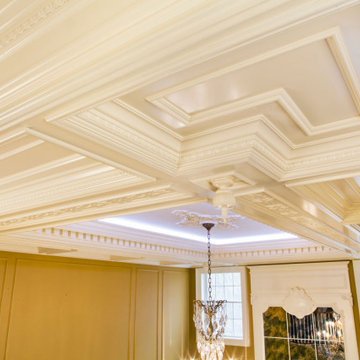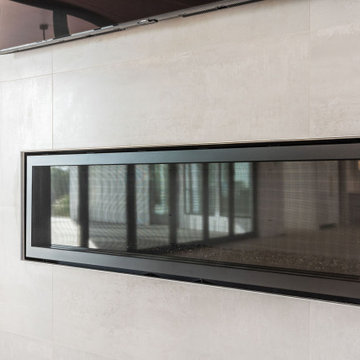Large Games Room with Wood Walls Ideas and Designs
Refine by:
Budget
Sort by:Popular Today
141 - 160 of 253 photos
Item 1 of 3
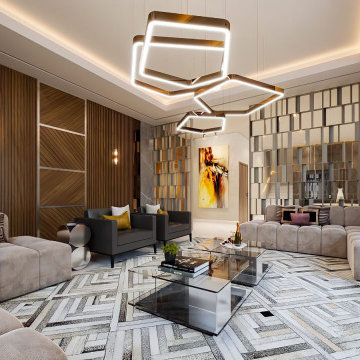
Área de Estar. Originalmente se trata de un espacio abierto en Planta Baja que se comunica con las áreas de: Vestíbulo, Comedor/Cocina, Oficina y al exterior con área de Alberca.
Es de uso Familiar y Social por ende se buscó provocar la sensación de Privacidad con un elemento de celosía que a su vez siguiera permitiendo la relación hacia Hall y Comedor.
Rigiéndose por un Estilo Contemporáneo vanguardista que refleja el estilo de Vida de nuestro Cliente.
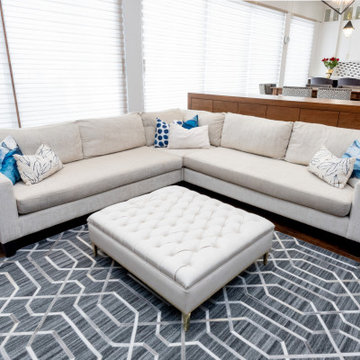
This family room is truly the central hub of this home. Sandwiched between the expansive kitchen and the formal music lounge, this room is where this family gathers to catch up, watch television, warm up by the fireplace and hang out with their adorable fur babies. With a comfortable sectional, custom made for the space, a large ottoman to plop their feet on and even a home for the dogs, this room has everything a family needs for quality time.
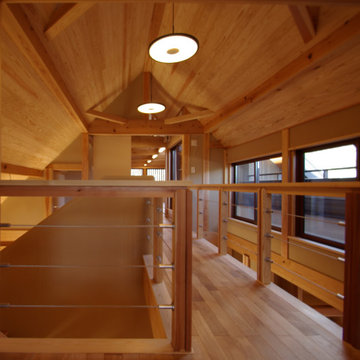
古民家の再生計画から「記念室」として一部居室空間のみを保存した新築計画へと移行したプロジェクトである。
多雪地ゆえの豪農家屋の骨太なイメージを取り入れた現代民家である。ブリッジで繋がれた小屋裏空間は全て古民家で保存されていた建具類や書画骨董の展示保存スペースとなっている。
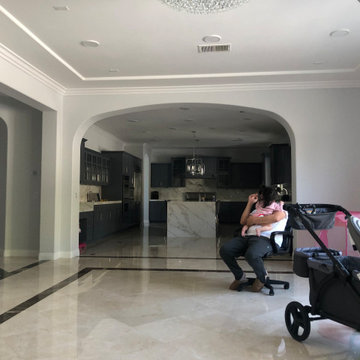
This space will be used daily and will be used for family to gather and to watch tv. This will be the most used space in the home. Must be child safe. Beware of sharp edges. Seating should be approximately 40" Deep. Large vases or other decor for Wall Niches. A little glam with some cool and warmth. Some plants on Corner By the Kitchen.
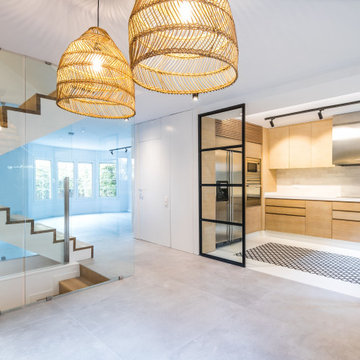
Renovación de toda la planta principal, las escaleras centrales, que distribuyen los diferentes pisos o la cocina abierta a la sala de estar. Iluminación natural.
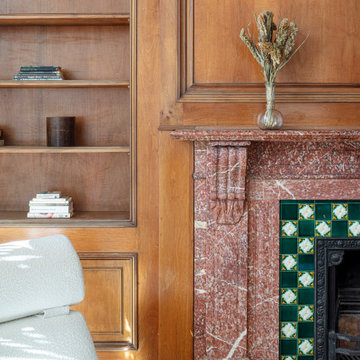
La residencia del Passeig de Gràcia, recientemente terminada, es un ejemplo de su entusiasmo por el diseño y, al mismo tiempo, de una ejecución sobria y con los pies en la tierra. El cliente, un joven profesional que viaja con frecuencia por trabajo, quería una plataforma de aterrizaje actualizada que fuera cómoda, despejada y aireada. El diseño se guió inicialmente por la chimenea y, a partir de ahí, se añadió una sutil inyección de color a juego en el techo. Centrándonos en lo esencial, los objetos de alta calidad se adquirieron en la zona y sirven tanto para cubrir las necesidades básicas como para crear abstracciones estilísticas. Los muebles, visualmente tranquilos, sutilmente texturizados y suaves, permiten que la gran arquitectura del apartamento original emane sin esfuerzo.
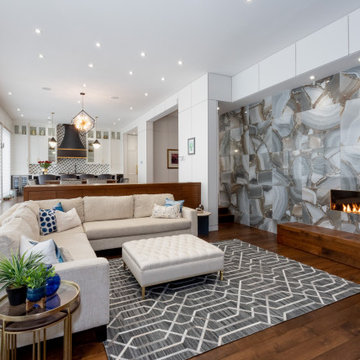
This family room is truly the central hub of this home. Sandwiched between the expansive kitchen and the formal music lounge, this room is where this family gathers to catch up, watch television, warm up by the fireplace and hang out with their adorable fur babies. With a comfortable sectional, custom made for the space, a large ottoman to plop their feet on and even a home for the dogs, this room has everything a family needs for quality time.
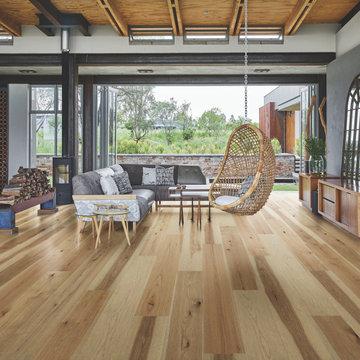
Belle Meade Hickory – The Ultra Wide Avenue Collection, removes the constraints of conventional flooring allowing your space to breathe. These Sawn-cut floors boast the longevity of a solid floor with the security of Hallmark’s proprietary engineering prowess to give your home the floor of a lifetime.
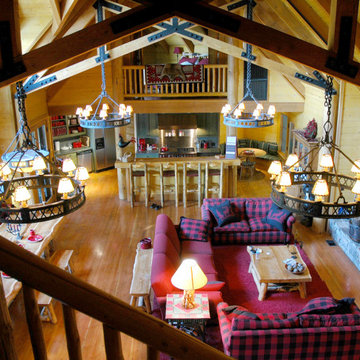
Looking toward the "kid" spaces there is are 2 loft-like balcony rooms that overlook the spaces below. The Kitchen bar is centered below thr loft opening between two large log columns. Note breakfast area at end of Kitchen.
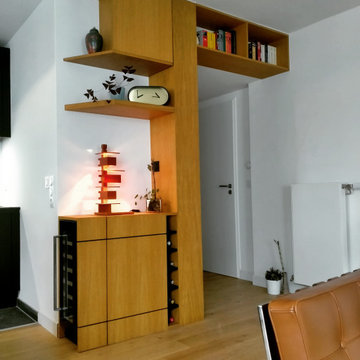
Agencement global d'un appartement avec placage chêne huilé et finition huilé noir intense.
- meuble chaussure formant assise
- tasseaux d'habillage en chêne massif qui dissimile 2 portes
- meuble TV
- meuble dvd/cave à vin/ étagère..
- dressing
Large Games Room with Wood Walls Ideas and Designs
8
