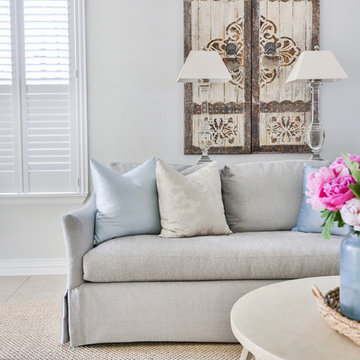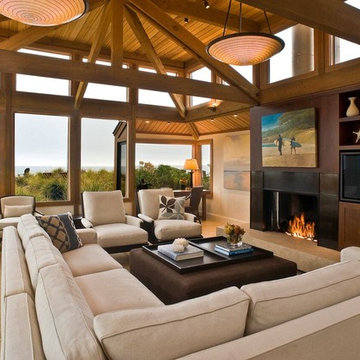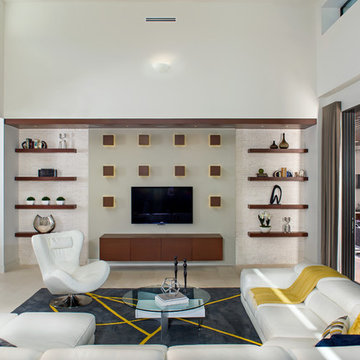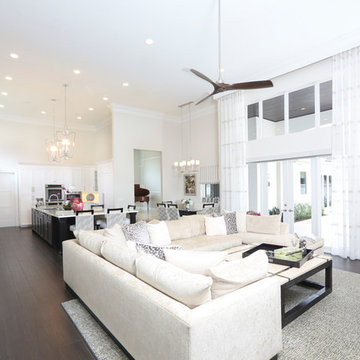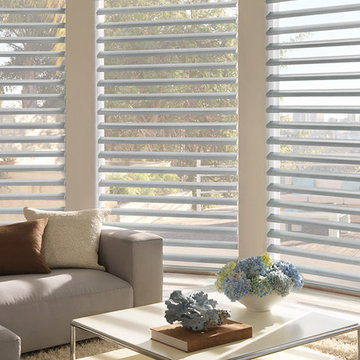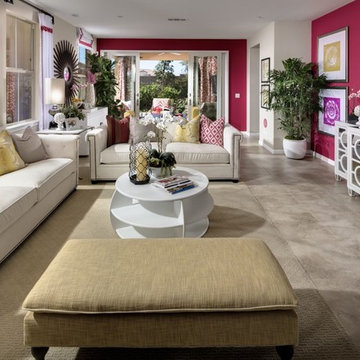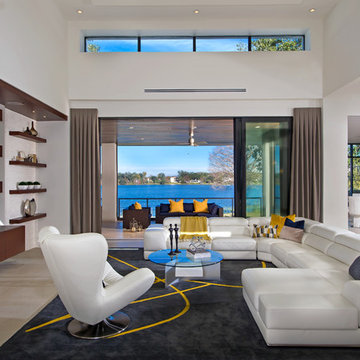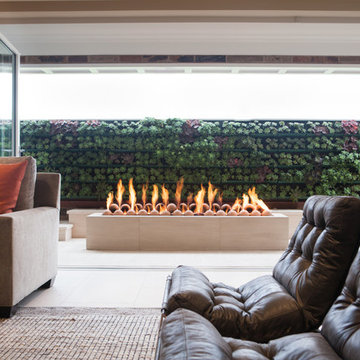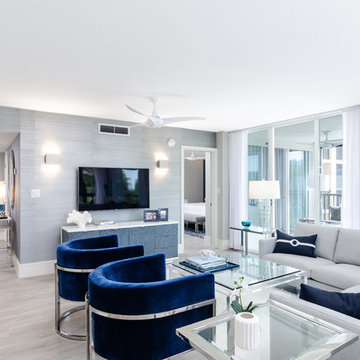Large Games Room with Porcelain Flooring Ideas and Designs
Refine by:
Budget
Sort by:Popular Today
21 - 40 of 1,694 photos
Item 1 of 3
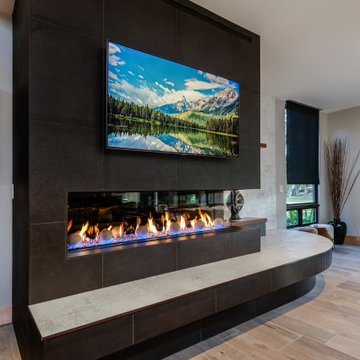
Full renovation of this is a one of a kind condominium overlooking the 6th fairway at El Macero Country Club. It was gorgeous back in 1971 and now it's "spectacular spectacular!" all over again. Check out this contemporary gem!
This custom gas fireplace is surrounded with Biaggio porcelain tile in Tabac with bronze trim and Dekton in Nillium.
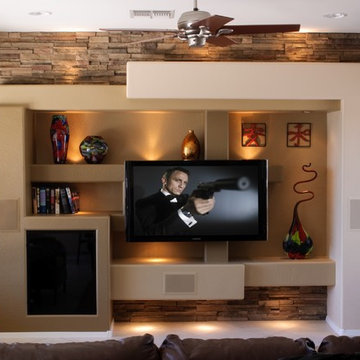
This custom media wall is accented with cultured stone and a glass door cabinet
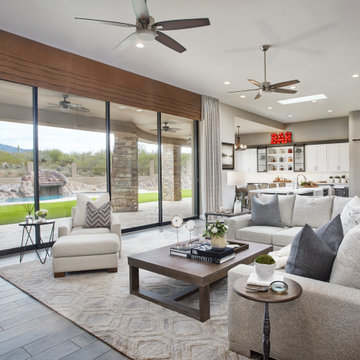
Extra Large sectional with performance fabrics make this family room very comfortable and kid friendly. Large stack back sliding doors opens up the family room and outdoor living space to make this space great for large family parties.

This family expanded their living space with a new family room extension with a large bathroom and a laundry room. The new roomy family room has reclaimed beams on the ceiling, porcelain wood look flooring and a wood burning fireplace with a stone facade going straight up the cathedral ceiling. The fireplace hearth is raised with the TV mounted over the reclaimed wood mantle. The new bathroom is larger than the existing was with light and airy porcelain tile that looks like marble without the maintenance hassle. The unique stall shower and platform tub combination is separated from the rest of the bathroom by a clear glass shower door and partition. The trough drain located near the tub platform keep the water from flowing past the curbless entry. Complimenting the light and airy feel of the new bathroom is a white vanity with a light gray quartz top and light gray paint on the walls. To complete this new addition to the home we added a laundry room complete with plenty of additional storage and stackable washer and dryer.
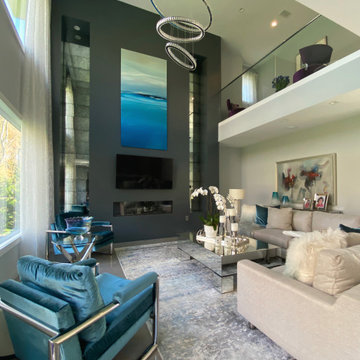
The neutral palette provides a chance for bring in pops of color without making it overwhelming yet incorporating energy into a serene color story.
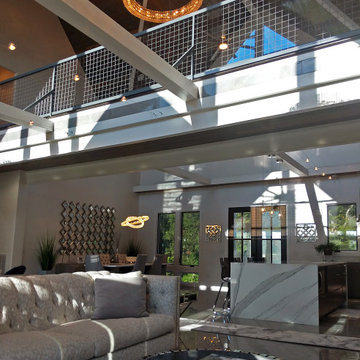
Open plan living, kitchen and dining with catwalk at the upper level make for a very unique space. Contemporary furniture selections and finishes that bling went into every detail. Direct access to wrap around porch.

When planning this custom residence, the owners had a clear vision – to create an inviting home for their family, with plenty of opportunities to entertain, play, and relax and unwind. They asked for an interior that was approachable and rugged, with an aesthetic that would stand the test of time. Amy Carman Design was tasked with designing all of the millwork, custom cabinetry and interior architecture throughout, including a private theater, lower level bar, game room and a sport court. A materials palette of reclaimed barn wood, gray-washed oak, natural stone, black windows, handmade and vintage-inspired tile, and a mix of white and stained woodwork help set the stage for the furnishings. This down-to-earth vibe carries through to every piece of furniture, artwork, light fixture and textile in the home, creating an overall sense of warmth and authenticity.

Eye catching 2 tone custom built-in cabinets flank stunning granite fireplace. Shelves are all lit up with LED puck lighting.

The gathering room in this space is an open concept leading into both the kitchen and dining room. This large area provides the perfect setting to lounge on custom upholstered pieces and custom designed bar feature. The entry way features a one of a kind door and hand painted art pieces.
Large Games Room with Porcelain Flooring Ideas and Designs
2

