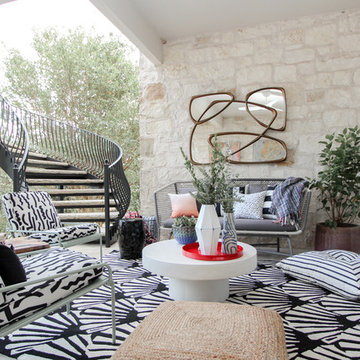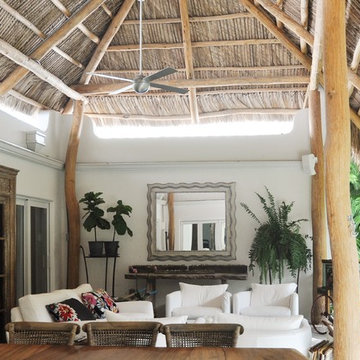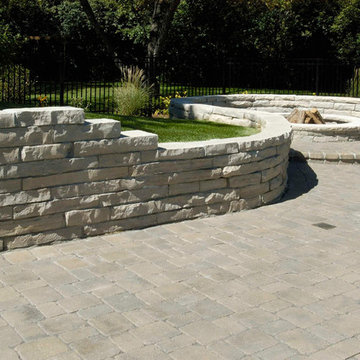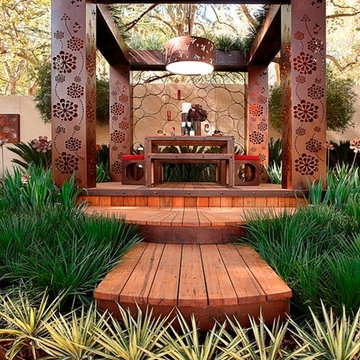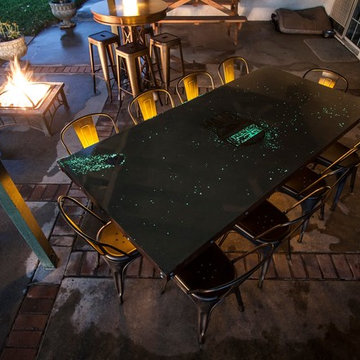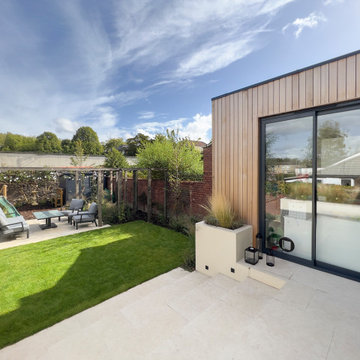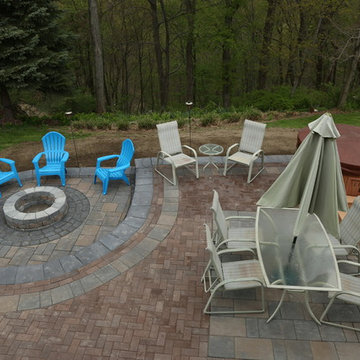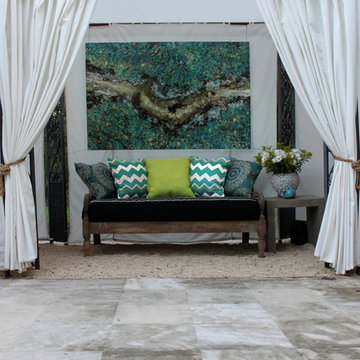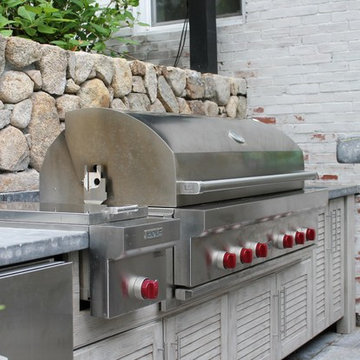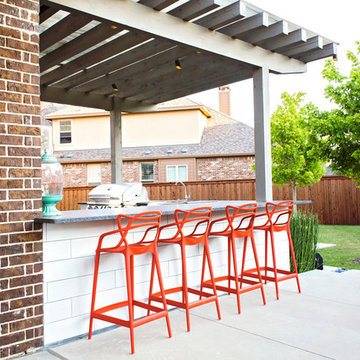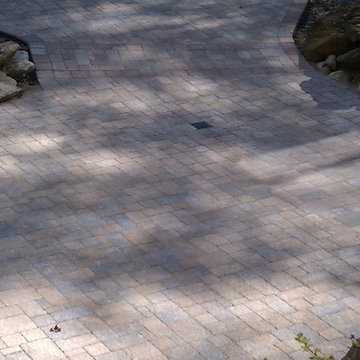Large Eclectic Patio Ideas and Designs
Refine by:
Budget
Sort by:Popular Today
141 - 160 of 647 photos
Item 1 of 3
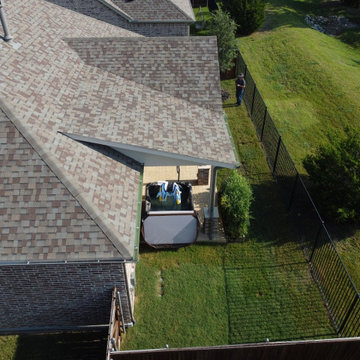
Our clients had a small, builder-grade covered patio at their back door. They wanted a larger covered space with room for dining outdoors and a special area for the therapeutic hot tub they were ready to add.
Archadeck didn’t need to extend too far out into the yard to create a substantially larger covered space. The main patio extension coming straight out from the original is covered by a gable roof, letting in lots of light. To the side of that, we created another patio extension along the back of the house for the hot tub. We designed a shed roof for the hot tub area.
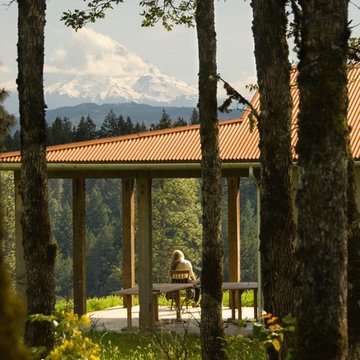
Positioned on a bluff this house looks out to the Columbia Gorge National Scenic Area and to Mount Hood beyond. It provides a year-round gathering place for a mid-west couple, their dispersed families and friends.
Attention was given to views and balancing openness and privacy. Common spaces are generous and allow for the interactions of multiple groups. These areas take in the long, dramatic views and open to exterior porches and terraces. Bedrooms are intimate but are open to natural light and ventilation.
The materials are basic: salvaged barn timber from the early 1900’s, stucco on Rastra Block, stone fireplace & garden walls and concrete counter tops & radiant concrete floors. Generous porches are open to the breeze and provide protection from rain and summer heat.
Bruce Forster Photography
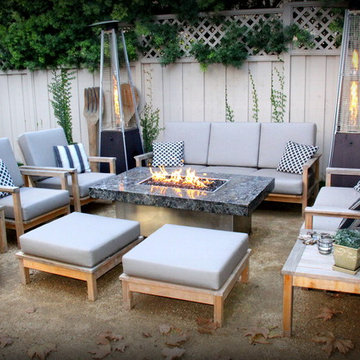
fire pit with flame heaters add a nice amount of heat to the area so this Newport Beach house can stay warm in style.
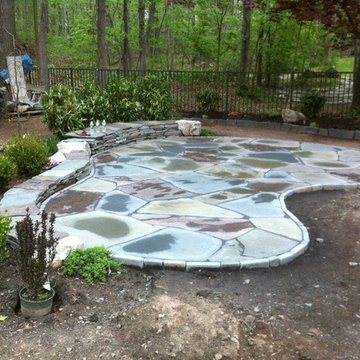
Completing the satellite, (smaller) patio and wall on which to sit, beginning to Landscape, etc.
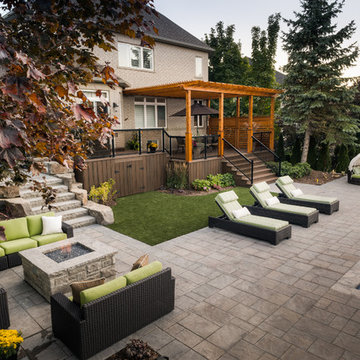
This design and build project included a full backyard and side yard. The clients spent most of their time outdoors, but especially enjoyed use of their deck, so this was an important item to integrate into the design. ‘Meadow Peak’ was designed to be a retreat, eliminating the hassle of driving up north. We wanted to create a space that was functional for their family and could keep them entertained for many summers to come. Retaining walls and patio spaces were constructed around large existing trees to maintain shade and privacy, the firepit lounge area, tucked beneath them. Turf areas help to break up the interlock and are a fun feature to practice your putting. Most importantly, upgrading their deck to a new larger composite deck with a dining pergola, allows them to continue to entertain outdoors on those hot summer days.
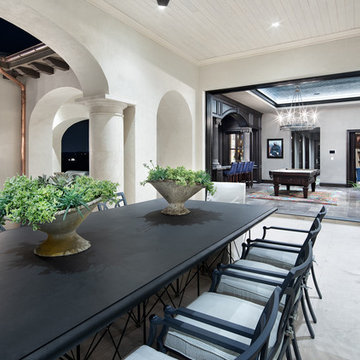
Ketra lighting provides a seamless transition between outdoor and indoor spaces in this european inspired home, extending Natural Light throughout.
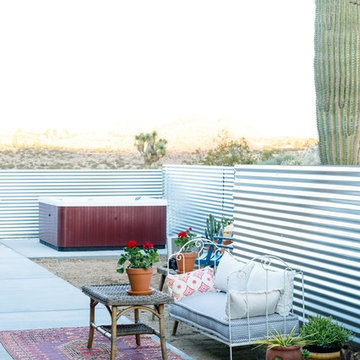
Photo by Sean Ryan Pierce
Patio
Vintage child's crib from Ireland with a new mattress becomes a little outdoor seating area
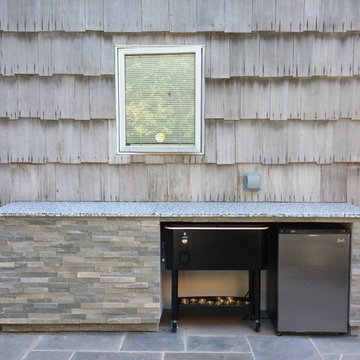
Custom designed serving bar is clad with stone veneer and topped with a small iridescent tile. Unit includes space for an under counter refrigerator, rolling drink cooler and storage for the furniture cushions and pillows.
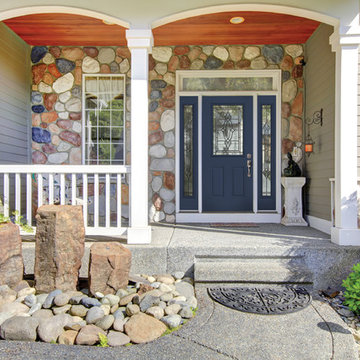
Traditional styled home Featuring: a rock garden, covered patio area with columns, protected wood siding, and a Masonite fiberglass exterior door and sidelite pair with Beverly style decorative door glass
Large Eclectic Patio Ideas and Designs
8
