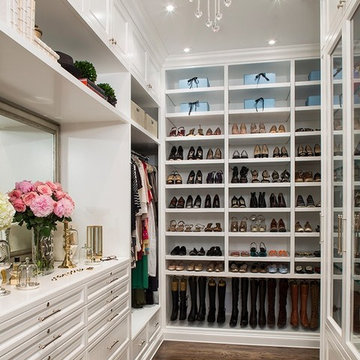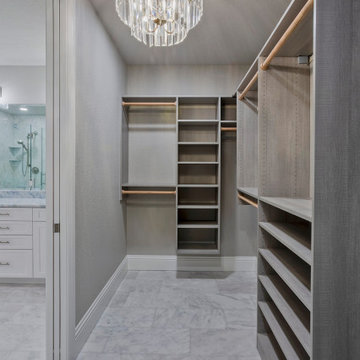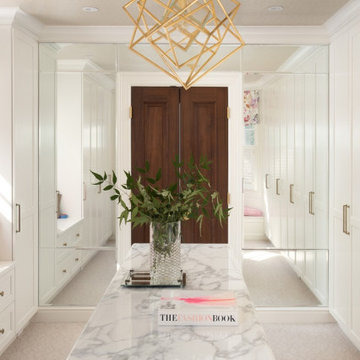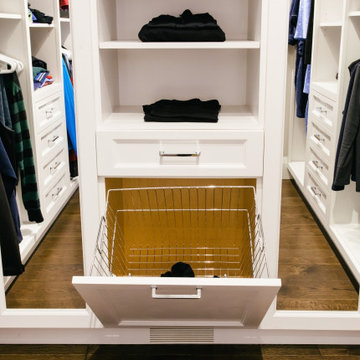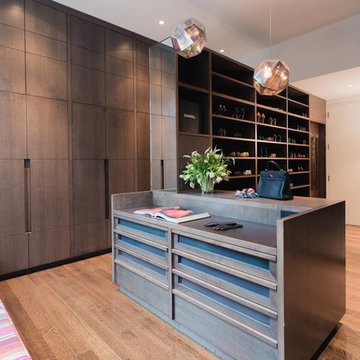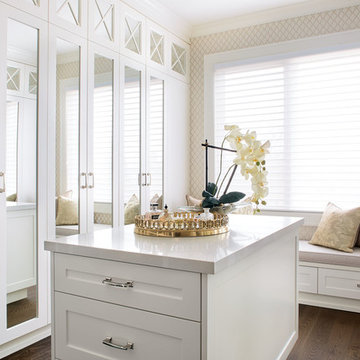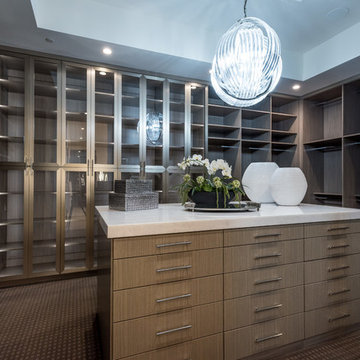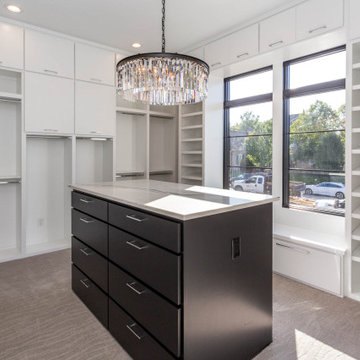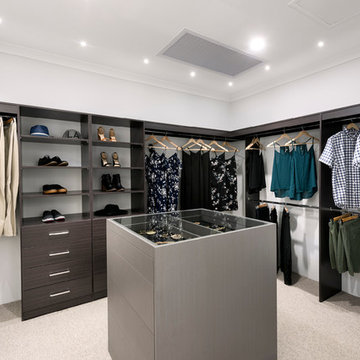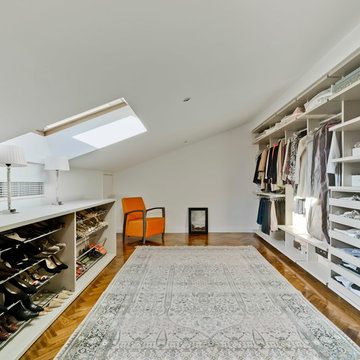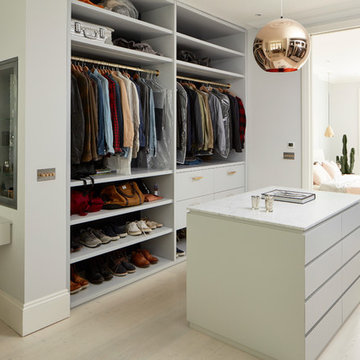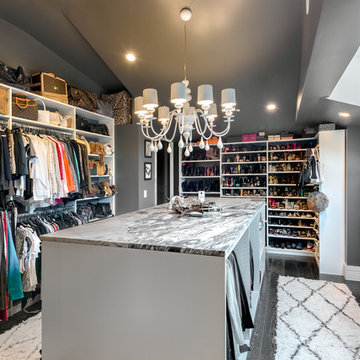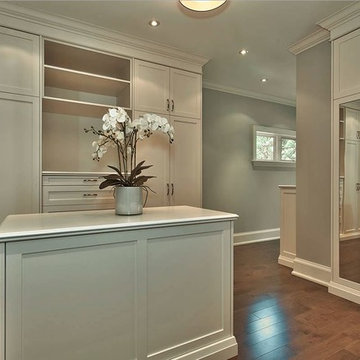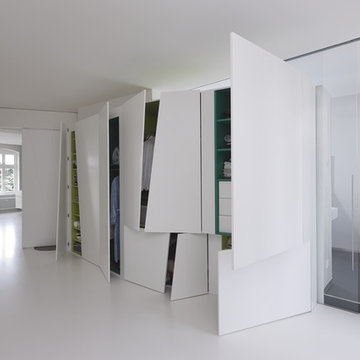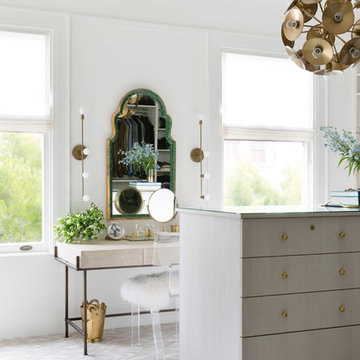Large Dressing Room Ideas and Designs
Refine by:
Budget
Sort by:Popular Today
101 - 120 of 3,842 photos
Item 1 of 3
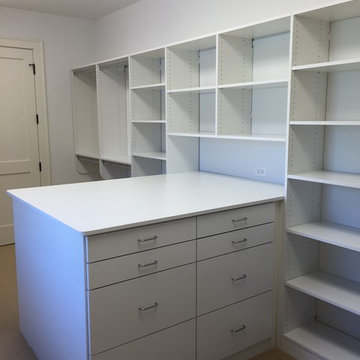
A full storage island wouldn't work in this Hinsdale, Illinois master closet, so the creative professionals at Chicagoland Home Products found the answer ina storage peninsula that was just the right size for this custom project.
For those who long for custom storage, gaze on these photos and behold ample space to stow socks, keep under garments and organize jewelry. Shelves and drawers galore help provide a home for everything.
When our client dreamed about special features in the custom closet, a place for staging items and folding clothing came to mind. We made that dream come true by incorporating a large countertop onto the peninsula.
This was all tied together in a white melamine finish, but you could use any color that works best for you. It was just about complete except for one troublesome area just below the window. The small area of unused space was transformed with the addition of the handy bench which can be used for a variety of things — including sitting and looking out the window.
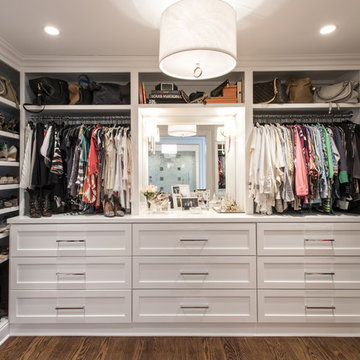
Architecture and Construction by Rock Paper Hammer.
Interior Design by Lindsay Habeeb.
Photography by Andrew Hyslop.
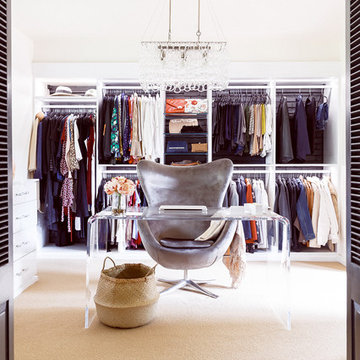
Midcentury modern home office and dressing room. Connected to the Master bedroom, this room includes built-in cabinetry and drawer space from California Closets. Lucite desk and chandelier.
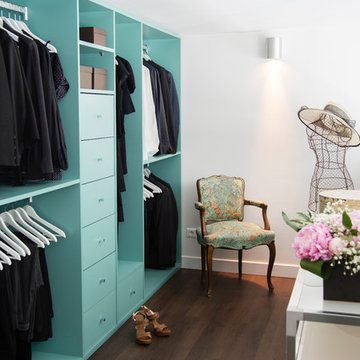
C’est l’histoire d’un lieu XXL avec une cuisine et deux chambres XXS. La famille qui l’habite souhaiterait repenser ce loft atypique de 120m2 et se l’approprier. Alors on réorganise les espaces et la distribution pour que chacun y retrouve son intimité. On agrandit la cuisine pour plus de convivialité. D’habitude, les rangements se font discrets, ici on choisit de les montrer en version XXL : du blanc pour sublimer les volumes et de la couleur pour marquer la fonctionnalité. La grande bibliothèque d’inspiration Charlotte Perriand crée du lien entre les différents espaces de la pièce à vivre. Ses panneaux coulissants colorés donnent le ton. Dans la chambre du petit garçon le camaïeu de bleu dissimule penderie et rangements pour les jouets. Dans la suite parentale, la coiffeuse, astucieusement dessinée sur mesure autour d’un ilot, optimise la circulation entre l’espace lit et le dressing. Résultat, un mélange retro-moderne qui offre à ses propriétaires un lieu de vie à leur échelle. (Photo Franck Beloncle)
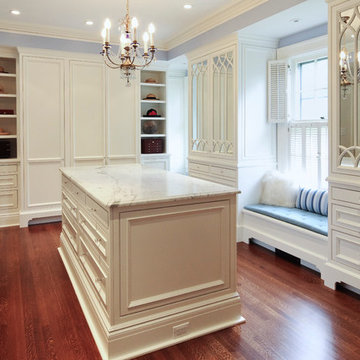
Beautiful and functional master suite dressing room with floor to ceiling closets, open shelving and custom made mirrored cabinets. Photography by Pete Weigley
Large Dressing Room Ideas and Designs
6
