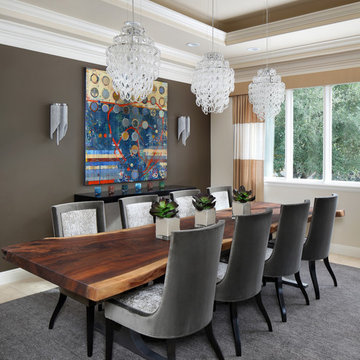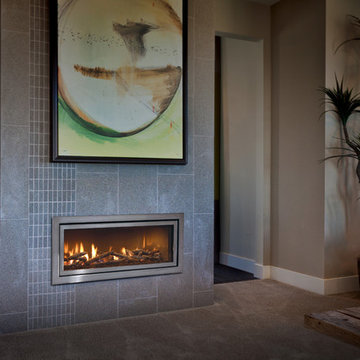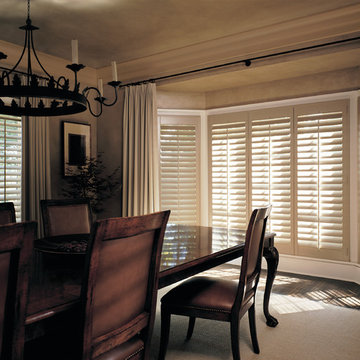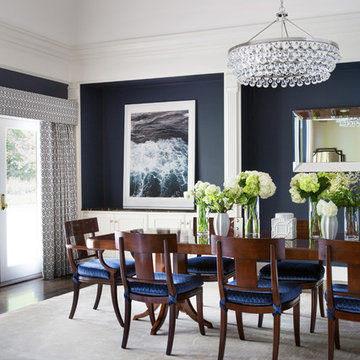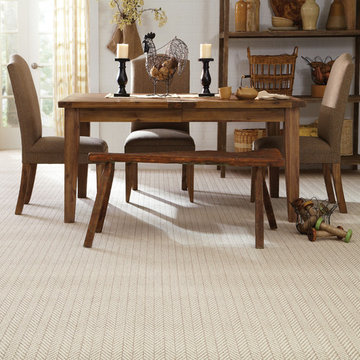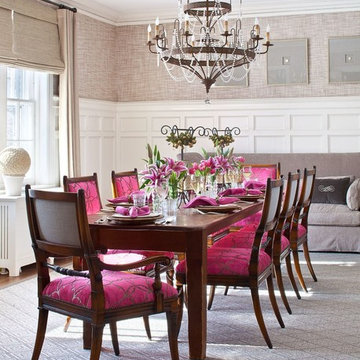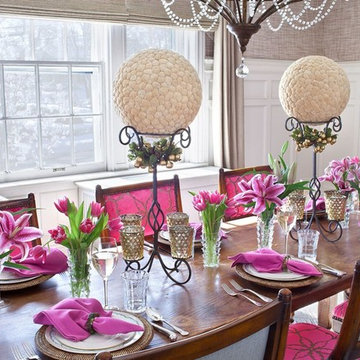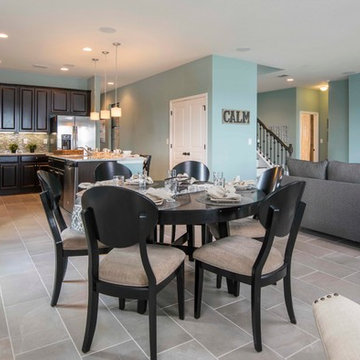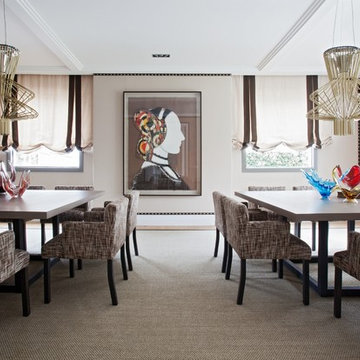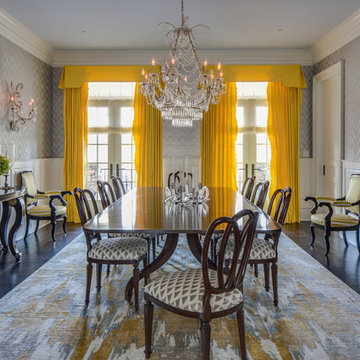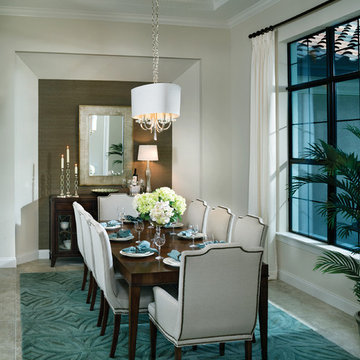Large Dining Room with Carpet Ideas and Designs
Refine by:
Budget
Sort by:Popular Today
61 - 80 of 1,284 photos
Item 1 of 3
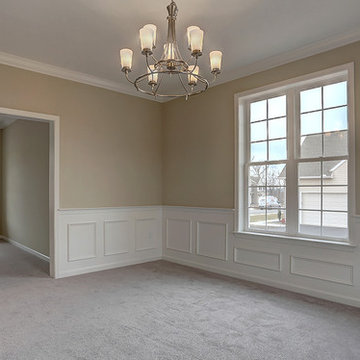
This 2-story home with welcoming wrap-around front porch includes a 2-car garage with a finished Mudroom entry. Hardwood flooring in the Foyer greets you upon entering the home with 9’ceilings throughout the first floor. Convenient Flex Space to the front of the home leads to the Dining Room off of Kitchen. The spacious Kitchen features stylish granite countertops with tile backsplash, island with breakfast bar counter, stainless steel appliances, and a pantry. The Kitchen is open to the Breakfast Area and Family Room. A gas fireplace with stone surround warms the Family Room, while sliding glass doors off of the sunny Breakfast Area provide access to the backyard patio.
A convenient laundry room joins all 4 bedrooms on the 2nd floor. The Owner’s Suite, adorned with a tray ceiling, includes an expansive closet and private bathroom with 5’ tile shower and double bowl vanity.
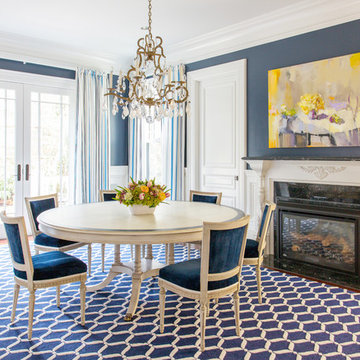
http://www.catherineandmcclure.com/victorianrestored.htmlBuilt in 1884, this Victorian mansion was completely renovated. Catherine & McClure redecorated the entire house including the family room, kitchen, formal living room, dining room, two home offices, master bedroom, powder room, and entryway. The project encompassed all new furniture, paint, window treatments, art, and accessories. They also added beautiful custom closets to the master bedroom.
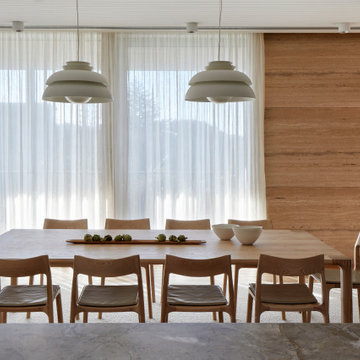
Very few pieces of loose furniture or rugs are required due to the integrated nature of the architecture and interior design. The pieces that are needed are select and spectacular, mixing incredibly special European designer items with beautifully crafted, locally designed and made pieces.
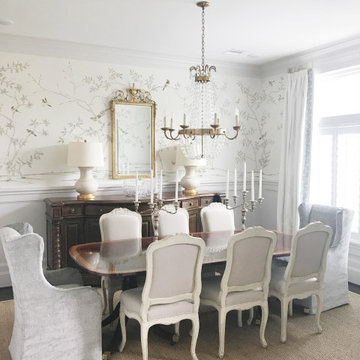
Design: "Solitude Cream" Chinoiserie mural. Installed above a chair rail in this traditional dining room, designed by Amy Kummer.
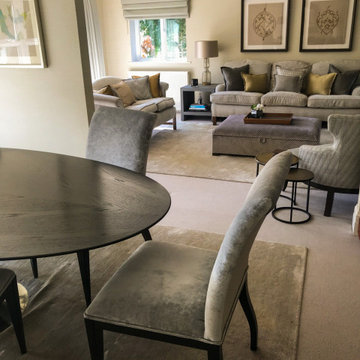
Part of the remodel was to open up the dining room, living room and entrance hall. A beautiful oval feature dining table with nickel pedestal and eight dual fabric dining chairs sit in front of the garden facing bay window. A sideboard with mirror and lamps, round side table and free standing drinks cabinet finish the space. The open plan nature of the space required the design finishes to harmonise throughout.
Services:- Layouts, building consultation, electrical layouts & lighting, mouldings supply, wallpaper and designer paint supply, carpeting and rugs, re-upholstery (sofas & ottoman), curtains, blinds, pelmets, cushions and poles, artwork, custom furniture (dining chairs, dining table, media unit, daybed, armchairs), stock furniture (sideboard, drinks cabinet, bookcases, side tables)
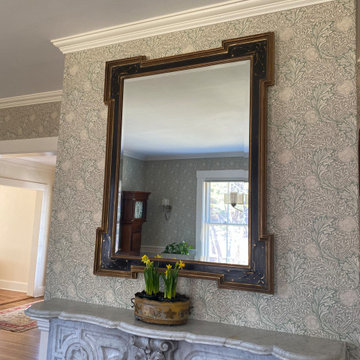
Our attempt at a North Shore Boston Victorian-era Dining Room. Although we do not entertain a lot, the room is very visible and was worth a complete overhaul from 1990s-era decor. We were propelled by a burst cast-iron pipe in the winter of 2021! The project is almost done now, just waiting for a 19th century sofa to be added (after its much-needed re-upholstery). Will update in early April with better photos.

Sparkling Views. Spacious Living. Soaring Windows. Welcome to this light-filled, special Mercer Island home.

This whimsical dining room comes to life with a silver and cream chinoiserie pattern set against a quite lavender hue. Blush colored cherry blossoms add a hint of pink and allude to Washington DC's iconic trees. Accenting jewel-toned birds, butterflies and a snowing owl add to the room's charm in a timeless flora and fauna panorama. Trellis marquetry was painted into the paneling to tie the existing molding into the above design.
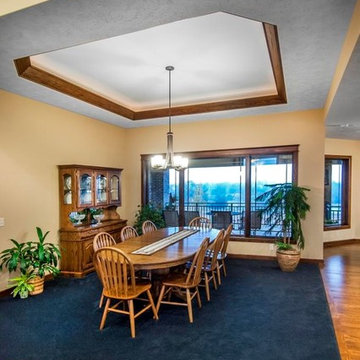
Architect: Michelle Penn, AIA
This Prairie Style home uses many design details on both the exterior & interior that is inspired by the prairie landscape that it is nestled into. When you walk in the front door, you have this amazing view looking right through the dining room windows. It makes for the perfect place to entertain. Note the tray ceiling, inset carpet floors and prairie style windows. Paint is Sherwin Williams Softer Tan SW 6141.
Photo Credit: Jackson Studios
Large Dining Room with Carpet Ideas and Designs
4
