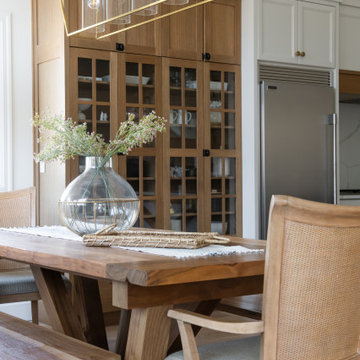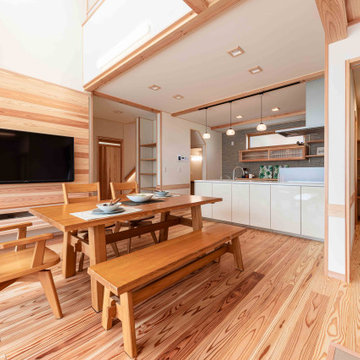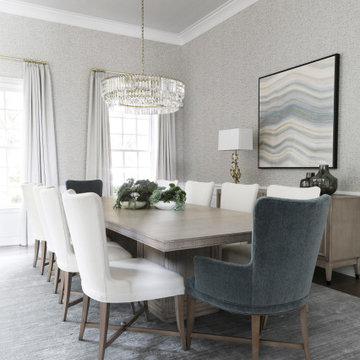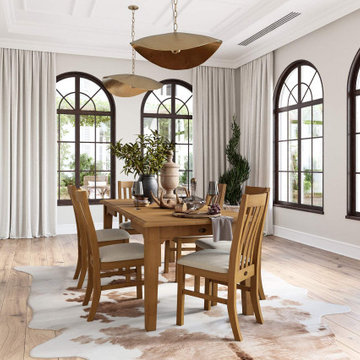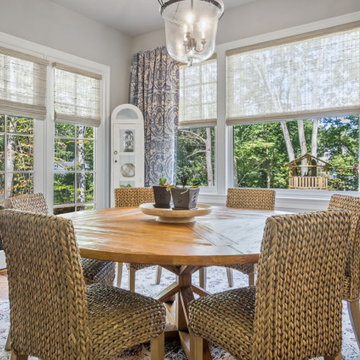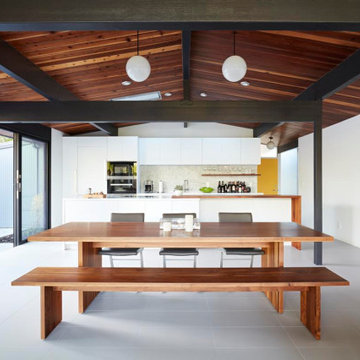Large Dining Room with All Types of Ceiling Ideas and Designs
Refine by:
Budget
Sort by:Popular Today
21 - 40 of 3,894 photos
Item 1 of 3

Formal style dining room off the kitchen and butlers pantry. A large bay window and contemporary chandelier finish it off!

Inside the contemporary extension in front of the house. A semi-industrial/rustic feel is achieved with exposed steel beams, timber ceiling cladding, terracotta tiling and wrap-around Crittall windows. This wonderully inviting space makes the most of the spectacular panoramic views.
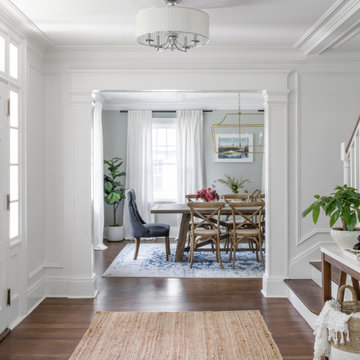
We renovated and updated this classic colonial home to feel timeless, curated, sun-filled, and tranquil. We used a dreamy color story of grays, creams, blues, and blacks throughout the space to tie each room together. We also used a mixture of metals and natural materials throughout the design to add eclectic elements to the design and make the whole home feel thoughtful, layered and connected.
In the entryway, we wanted to create a serious 'wow' moment. We wanted this space to feel open, airy, and super functional. We used the wood and marble console table to create a beautiful moment when you walk in the door, that can be utilized as a 'catch-all' by the whole family — you can't beat that stunning staircase backdrop!
The dining room is one of my favorite spaces in the whole home. I love the way the cased opening frames the room from the entry — It is a serious showstopper! I also love how the light floods into this room and makes the white linen drapes look so dreamy!
We used a large farmhouse-style, wood table as the focal point in the room and a beautiful brass lantern chandelier above. The table is over 8' long and feels substantial in the room. We used gray linen host chairs at the head of the table to contrast the warm brown tones in the table and bistro chairs.
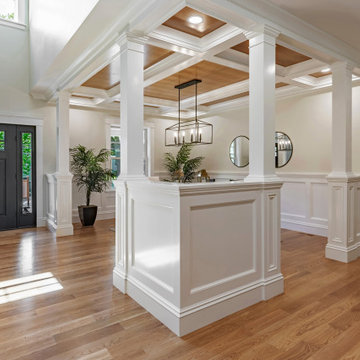
Dining Room
Website: www.tektoniksarchitgects.com
Instagram: www.instagram.com/tektoniks_architects
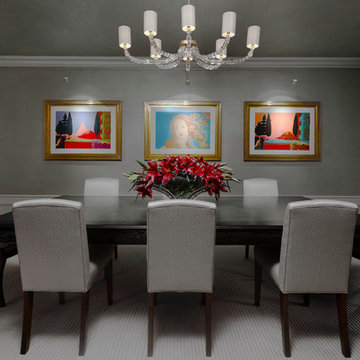
Gorgeous dining room with shades of grey, white and pops of colorful art.
Werner Straube Photography
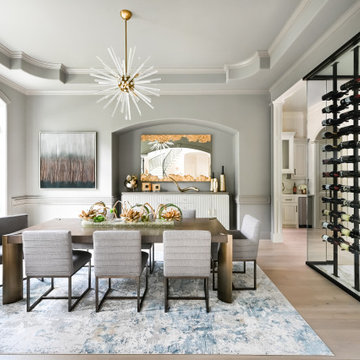
Dynamic dining room with luxurious fabrics, metallic finishes and shares a space with a custom wine cellar for hosting the perfect dinner parties.
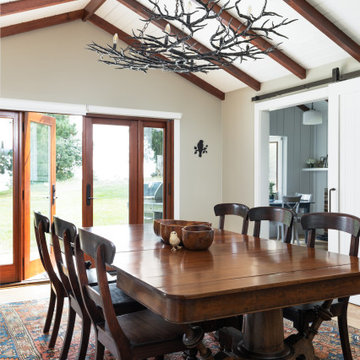
Oakland, CA: Addition and remodel to a rustic ranch home. The existing house had lovely woodwork but was dark and enclosed. The house borders on a regional park and our clients wanted to open up the space to the expansive yard, to allow views, bring in light, and modernize the spaces. New wide exterior accordion doors, with a thin screen that pulls across the opening, connect inside to outside. We retained the existing exposed redwood rafters, and repeated the pattern in the new spaces, while adding lighter materials to brighten the spaces. We positioned exterior doors for views through the whole house. Ceilings were raised and doorways repositioned to make a complicated and closed-in layout simpler and more coherent.

The existing kitchen was in a word, "stuck" between the family room, mudroom and the rest of the house. The client has renovated most of the home but did not know what to do with the kitchen. The space was visually cut off from the family room, had underwhelming storage capabilities, and could not accommodate family gatherings at the table. Access to the recently redesigned backyard was down a step and through the mud room.
We began by relocating the access to the yard into the kitchen with a French door. The remaining space was converted into a walk-in pantry accessible from the kitchen. Next, we opened a window to the family room, so the children were visible from the kitchen side. The old peninsula plan was replaced with a beautiful blue painted island with seating for 4. The outdated appliances received a major upgrade with Sub Zero Wolf cooking and food preservation products.
The visual beauty of the vaulted ceiling is enhanced by long pendants and oversized crown molding. A hard-working wood tile floor grounds the blue and white colorway. The colors are repeated in a lovely blue and white screened marble tile. White porcelain subway tiles frame the feature. The biggest and possibly the most appreciated change to the space was when we opened the wall from the kitchen into the dining room to connect the disjointed spaces. Now the family has experienced a new appreciation for their home. Rooms which were previously storage areas and now integrated into the family lifestyle. The open space is so conducive to entertaining visitors frequently just "drop in”.
In the dining area, we designed custom cabinets complete with a window seat, the perfect spot for additional diners or a perch for the family cat. The tall cabinets store all the china and crystal once stored in a back closet. Now it is always ready to be used. The last repurposed space is now home to a refreshment center. Cocktails and coffee are easily stored and served convenient to the kitchen but out of the main cooking area.
How do they feel about their new space? It has changed the way they live and use their home. The remodel has created a new environment to live, work and play at home. They could not be happier.

The room was used as a home office, by opening the kitchen onto it, we've created a warm and inviting space, where the family loves gathering.

The mid-century slanted ceiling of the open dining room creates a cozy but spacious area for a custom 9' dining table made of reclaimed oak, surrounded by 8 matching vintage Windsor chairs painted in Farrow & Ball's Green Smoke. Vintage mid-century wicker pendant is echoed by Moroccan straw accents with the plant stand, and wall fan. A large French colorful agricultural map adds charm and an unexpected twist to the decor.
Photo by Bet Gum for Flea Market Decor Magazine
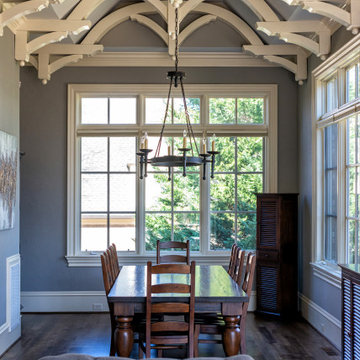
GREAT ROOM! Gorgeous Leathered Fantasy Brown Marble countertops combined the cool grays wall colors with the warm brown of the floors. This huge island seats many. The Warm Off White cabinets feel rich! Stone surrounding cook-top and fireplace. The castle like arched beam ceiling details in the Breakfast nook and over the island lightened up with off white paint.
Large Dining Room with All Types of Ceiling Ideas and Designs
2
