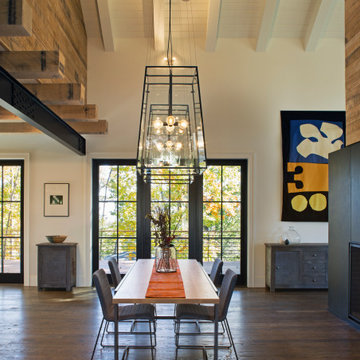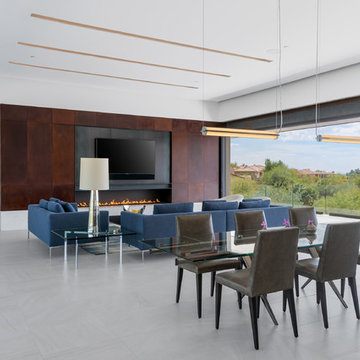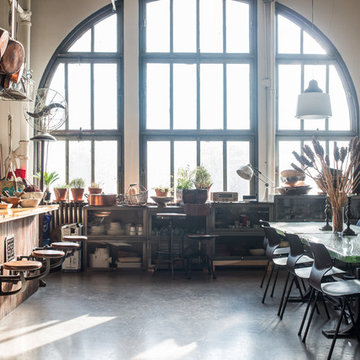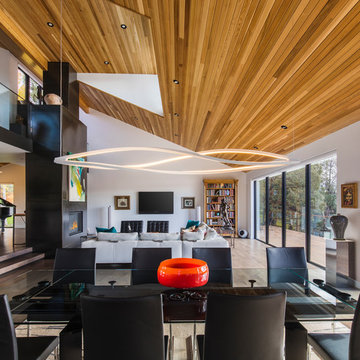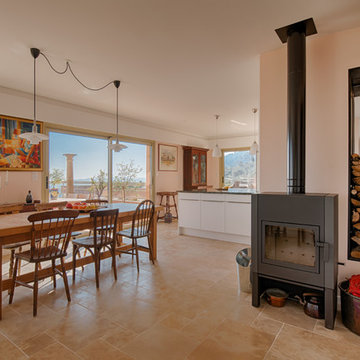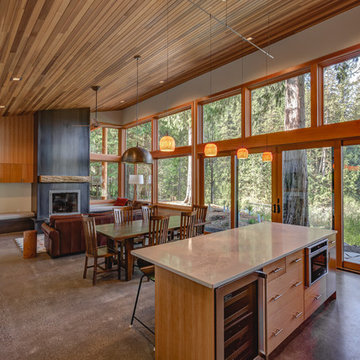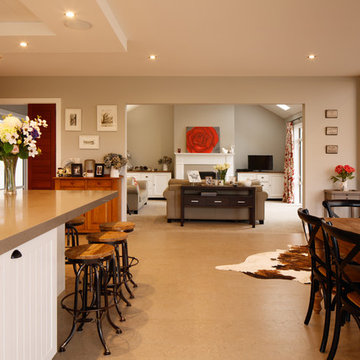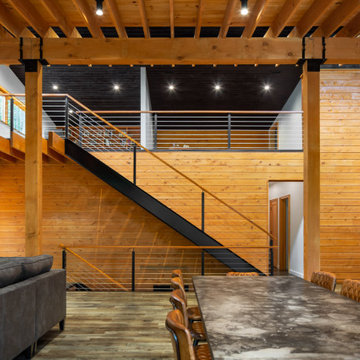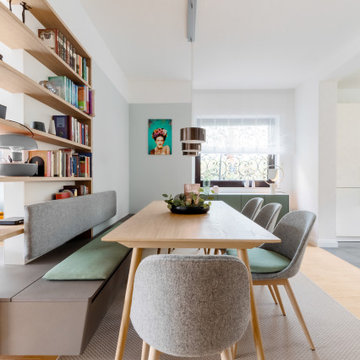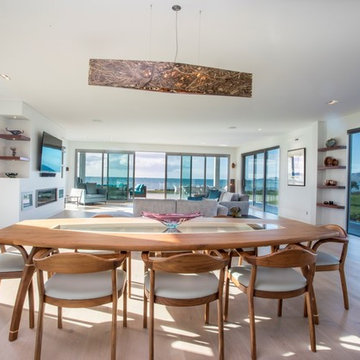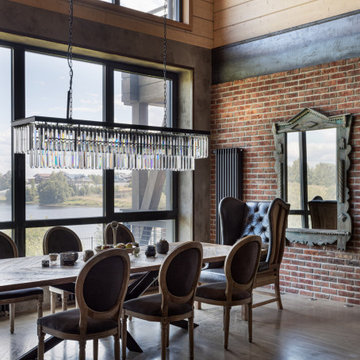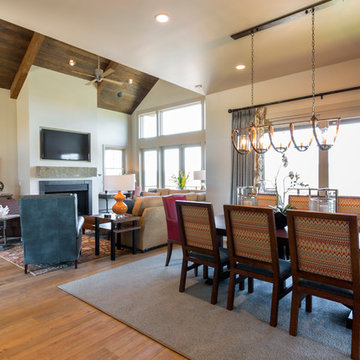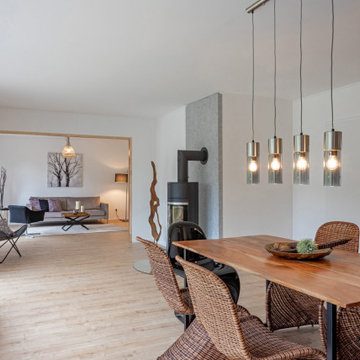Large Dining Room with a Metal Fireplace Surround Ideas and Designs
Refine by:
Budget
Sort by:Popular Today
141 - 160 of 586 photos
Item 1 of 3
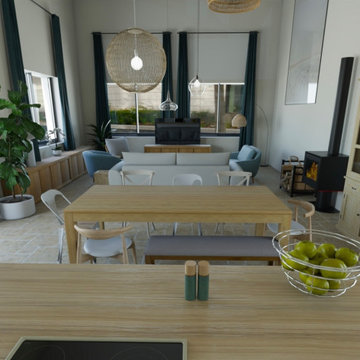
Les clients sont en pleine rénovation d'une grange, et ils avaient besoin de visualiser leur futur intérieur. Avec leur indication, nous avons réaliser un plan 3D de la future grange aménagée et avons fait des photos réalistes afin qu'ils se rendent compte de leur futur intérieur.
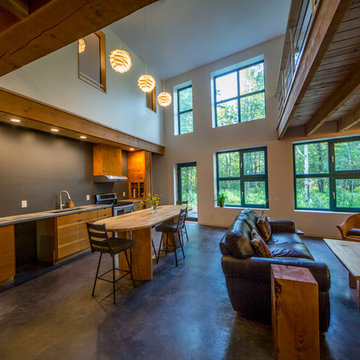
For this project, the goals were straight forward - a low energy, low maintenance home that would allow the "60 something couple” time and money to enjoy all their interests. Accessibility was also important since this is likely their last home. In the end the style is minimalist, but the raw, natural materials add texture that give the home a warm, inviting feeling.
The home has R-67.5 walls, R-90 in the attic, is extremely air tight (0.4 ACH) and is oriented to work with the sun throughout the year. As a result, operating costs of the home are minimal. The HVAC systems were chosen to work efficiently, but not to be complicated. They were designed to perform to the highest standards, but be simple enough for the owners to understand and manage.
The owners spend a lot of time camping and traveling and wanted the home to capture the same feeling of freedom that the outdoors offers. The spaces are practical, easy to keep clean and designed to create a free flowing space that opens up to nature beyond the large triple glazed Passive House windows. Built-in cubbies and shelving help keep everything organized and there is no wasted space in the house - Enough space for yoga, visiting family, relaxing, sculling boats and two home offices.
The most frequent comment of visitors is how relaxed they feel. This is a result of the unique connection to nature, the abundance of natural materials, great air quality, and the play of light throughout the house.
The exterior of the house is simple, but a striking reflection of the local farming environment. The materials are low maintenance, as is the landscaping. The siting of the home combined with the natural landscaping gives privacy and encourages the residents to feel close to local flora and fauna.
Photo Credit: Leon T. Switzer/Front Page Media Group
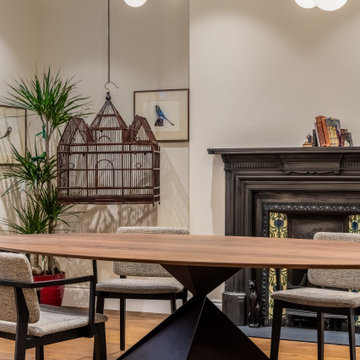
An organically, fluid shaped light hangs above the sculptural dining table. In the back drop, we hung the ancient bird cage rather than conventionally place it on the floor, with a framed artwork of a bird behind it...of the one that flew away!
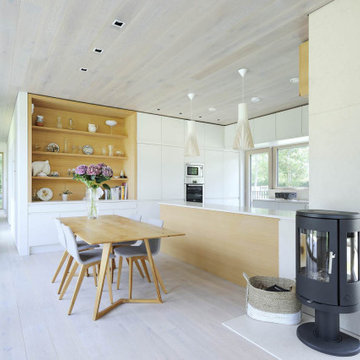
Located within a clearing of New Forest Woodland PAD were commissioned to design a bespoke contemporary mobile dwelling. The mobile dwelling conforms to the 1968 Caravan Act and will be capable of being lifted once erected.
The air tight, highly insulated dwelling is constructed to PassivHaus standards and CSH Level 4. Solar PV will be utilised and rainwater harvesting implemented.
Internally the dwelling is of the highest standard and fitted out with bespoke joinery to maximise spaciousness. Open plan rooms with minimal corridors and lots of natural light will help the dwellings to appear much bigger than the restricted dimensions of 6.8m wide x 20m long.
Construction of the units were completed in Yorkshire. The fitted out unit was then transported on lorries and craned into position. This project featured on BBC 2's 'Building Dream Homes', Episode 14.
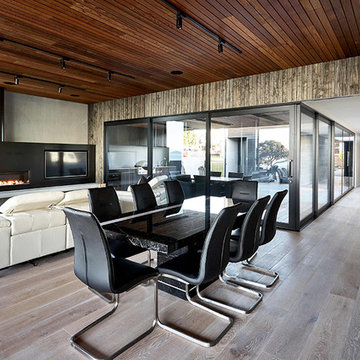
An open-plan kitchen and dining space capitalises on the beach views with a range of sitting spaces.
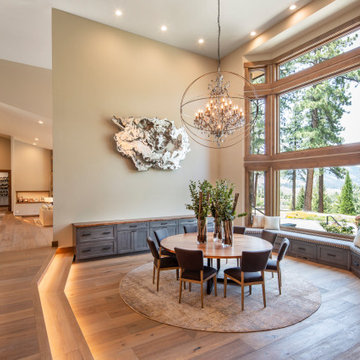
Dining room: new engineered wood floor, lighting detail on stairs, semi-custom buffet with custom live edge black walnut top, semi-custom window bench seat with upholstered cushion and pillows, two-story fireplace with metal, stone and chevron wood facade, one-of-a-kind sculpture and oversized orb chandelier
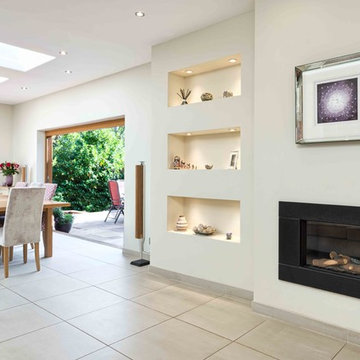
Spacious dining area as part of an open plan kitchen. Large sliding doors give the option of an al fresco feel. Feature wall includes built in and spot lit shelving. Large roof lights let in swathes of natural light.
Photography - Andrew Whatfield
Large Dining Room with a Metal Fireplace Surround Ideas and Designs
8
