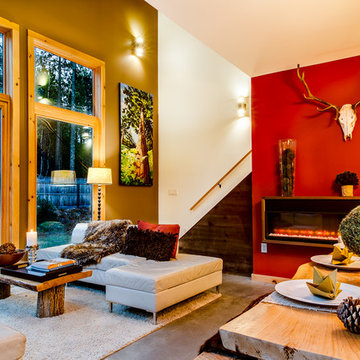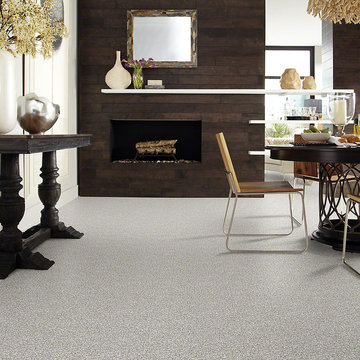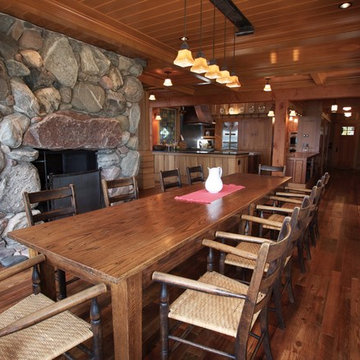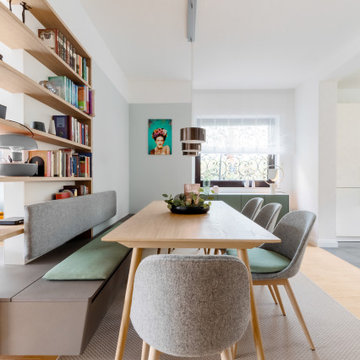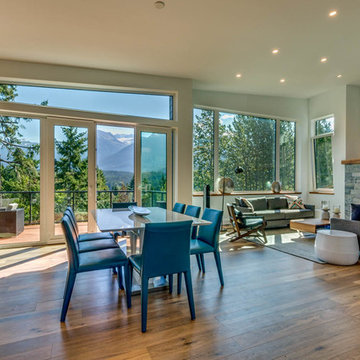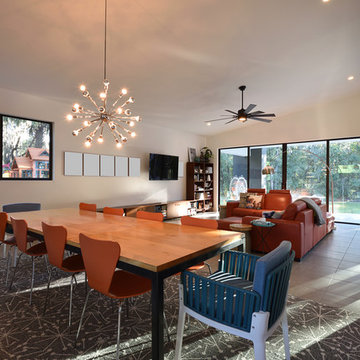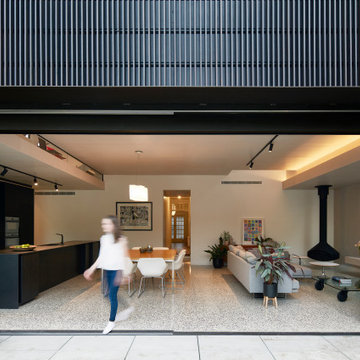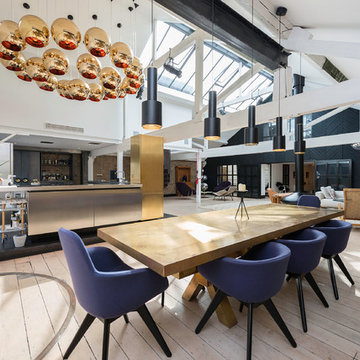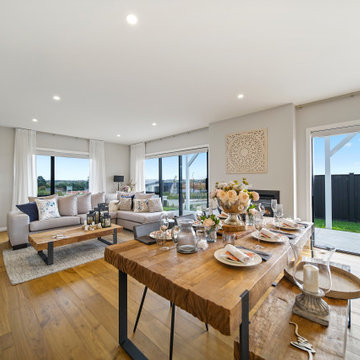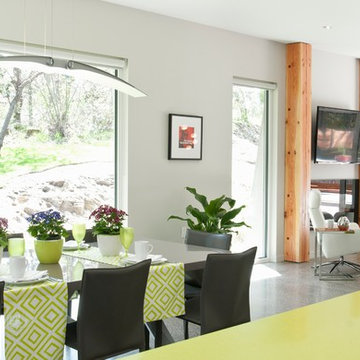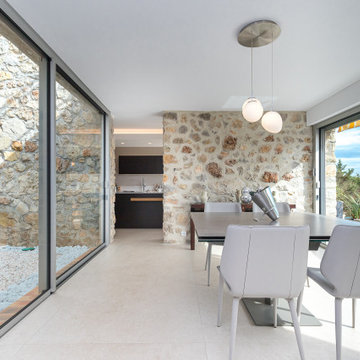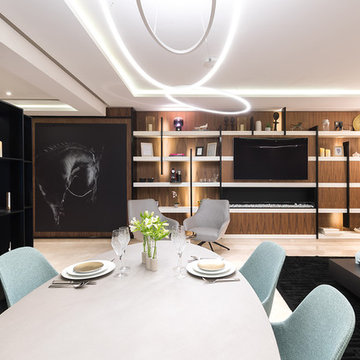Large Dining Room with a Hanging Fireplace Ideas and Designs
Refine by:
Budget
Sort by:Popular Today
61 - 80 of 214 photos
Item 1 of 3
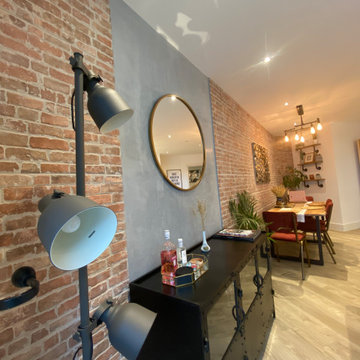
Embellishment and few building work like tiling, cladding, carpentry and electricity of a double bedroom and double bathrooms included one en-suite flat based in London.
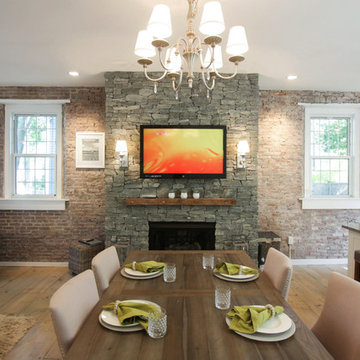
Stone Fireplace: Greenwich Gray Ledgestone
CityLight Homes project
For more visit: http://www.stoneyard.com/flippingboston
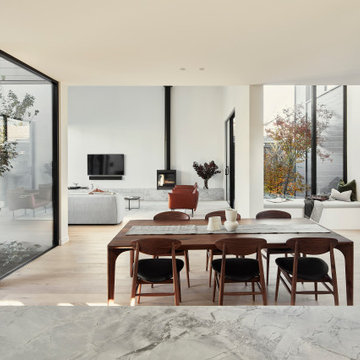
Family Room at the Ferndale Home in Glen Iris Victoria.
Builder: Mazzei Homes
Architecture: Dan Webster
Furniture: Zuster Furniture
Kitchen, Wardrobes & Joinery: The Kitchen Design Centre
Photography: Elisa Watson
Project: Royal Melbourne Hospital Lottery Home 2020
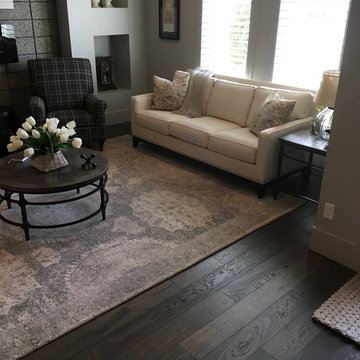
Farmhouse accents and modern fireplace designs are just a few of the highlights in this beautiful home. Combining the deep, rich and sculpted floors of Novella, Fitzgerald help to create an inviting and warm environment for all to share.
Novella Hardwood collection is a tale of two finishes both with their own unique characteristics. Complete with an array of captivating colors, each one tells a different story and captures the imagination. The Novella Collection inspires possibilities.
Visit Hallmark Floors to view our entire collection. https://hallmarkfloors.com/hallmark-hardwoods/novella-hardwood-collection/
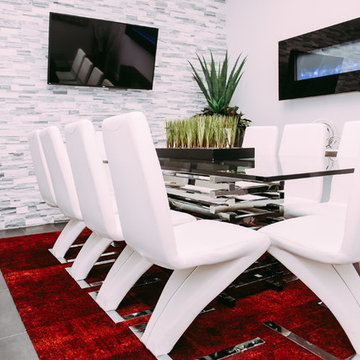
This beautiful office space was renovated to create a warm, modern, and sleek environment. The colour palette used here is black and white with accents of red. Another was accents were applied is by the artificial plants. These plants give life to the space and compliment the present colour scheme. Polished surfaces and finishes were used to create a modern, sleek look.
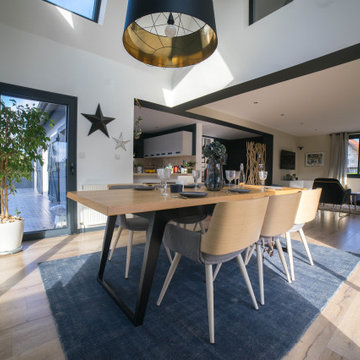
Cette famille a fait appel à notre agence, afin d'apporter une réelle identité à leur pièce à vivre. Ils avaient besoin de se reconnaître dans leur intérieur. Nous avons donc travaillé sur la couleur pour mettre en valeur le volume, sur les matières pour apporter toute la chaleur désirée, et sur les éléments de décoration pour la personnalisation.
Le bleu et le doré sont le fil conducteur de cette grande pièce lumineuse. Grâce à la mise en peinture du grand mur "cathédrale", la pièce prend une toute autre dimension. Le motif mural ainsi que les différents papiers-peint viennent dynamiser l'ensemble.
Afin de séparer visuellement l'entrée du reste, nous avons choisi d'appliquer un ton soutenu, nous permettant également de faire disparaître la porte d'entrée, trop présente auparavent.
Enfin, l'emsemble des éléments de décoration doré apporte une touche chic et raffinée.
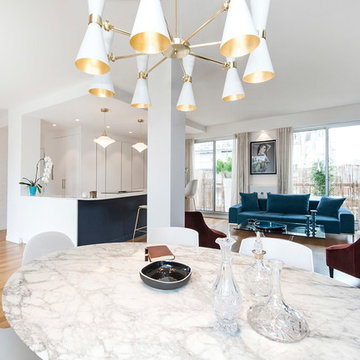
Suite à une nouvelle acquisition cette ancien duplex a été transformé en triplex. Un étage pièce de vie, un étage pour les enfants pré ado et un étage pour les parents. Nous avons travaillé les volumes, la clarté, un look à la fois chaleureux et épuré
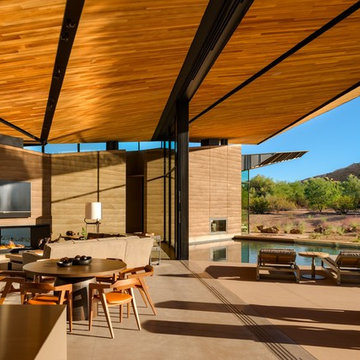
Photography by Alexander Vertikoff
Architect/Designer | Kendle Design Collaborative
Builder | Desert Star Construction
Interior Designer | David Michael Miller Associates
Landscape Architect/Designer | GBTwo
Large Dining Room with a Hanging Fireplace Ideas and Designs
4
