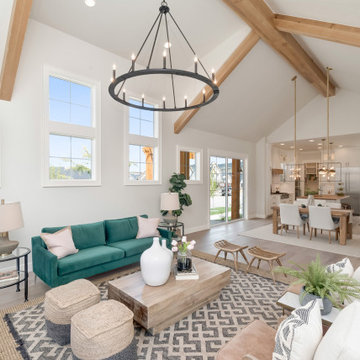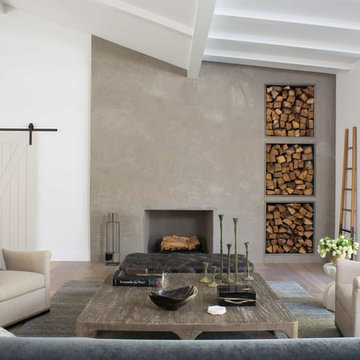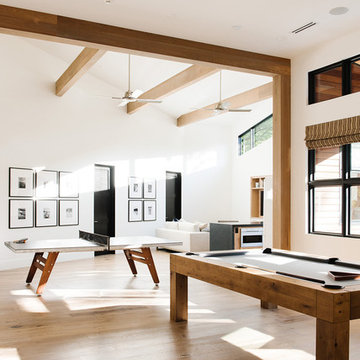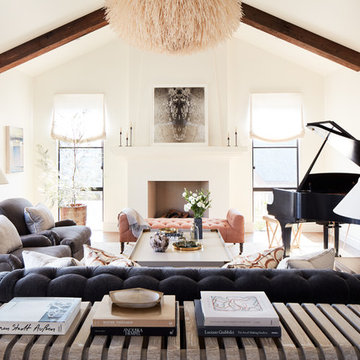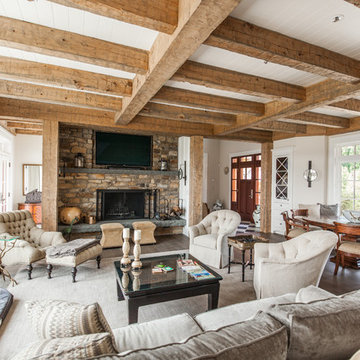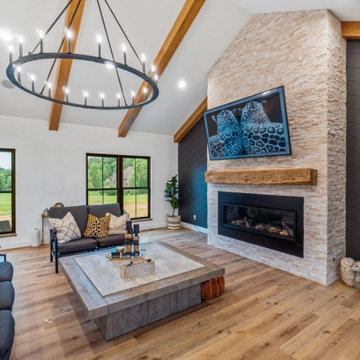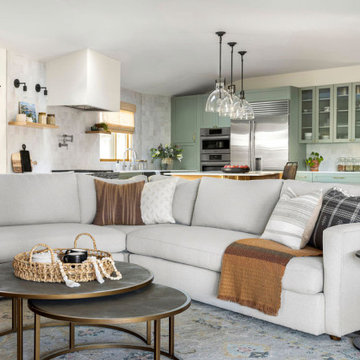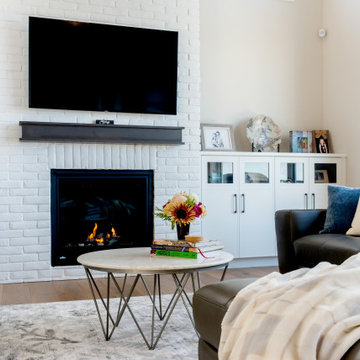Large Country Living Room Ideas and Designs
Refine by:
Budget
Sort by:Popular Today
161 - 180 of 4,974 photos
Item 1 of 3
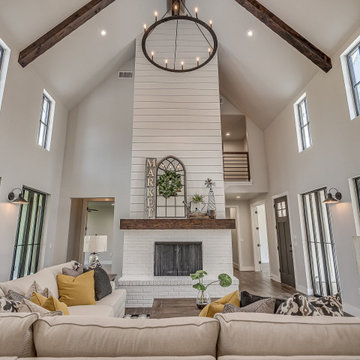
Modern farmhouse living room featuring beamed, vaulted ceiling with storefront black aluminum windows.
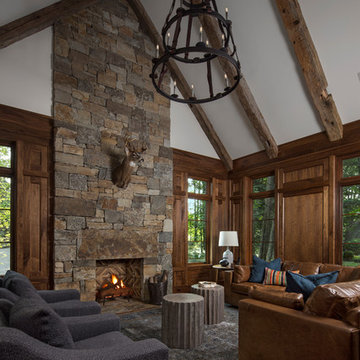
Tucked away in the backwoods of Torch Lake, this home marries “rustic” with the sleek elegance of modern. The combination of wood, stone and metal textures embrace the charm of a classic farmhouse. Although this is not your average farmhouse. The home is outfitted with a high performing system that seamlessly works with the design and architecture.
The tall ceilings and windows allow ample natural light into the main room. Spire Integrated Systems installed Lutron QS Wireless motorized shades paired with Hartmann & Forbes windowcovers to offer privacy and block harsh light. The custom 18′ windowcover’s woven natural fabric complements the organic esthetics of the room. The shades are artfully concealed in the millwork when not in use.
Spire installed B&W in-ceiling speakers and Sonance invisible in-wall speakers to deliver ambient music that emanates throughout the space with no visual footprint. Spire also installed a Sonance Landscape Audio System so the homeowner can enjoy music outside.
Each system is easily controlled using Savant. Spire personalized the settings to the homeowner’s preference making controlling the home efficient and convenient.
Builder: Widing Custom Homes
Architect: Shoreline Architecture & Design
Designer: Jones-Keena & Co.
Photos by Beth Singer Photographer Inc.
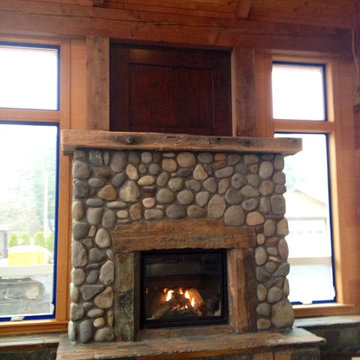
Custom River rock and Quarry Stone Fireplace with a distressed timber mantel and a custom reclaimed lumber panel inset.
Monogram Interior Design
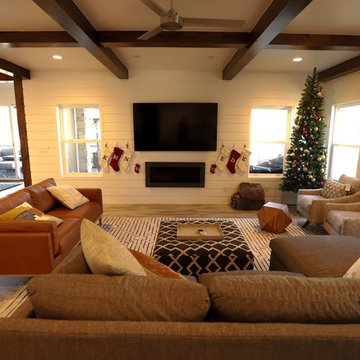
With an updated fireplace with a seamless shiplap backdrop, the clean lines and ceiling detail keep this living area fresh and current.

Large living area with indoor/outdoor space. Folding NanaWall opens to porch for entertaining or outdoor enjoyment.
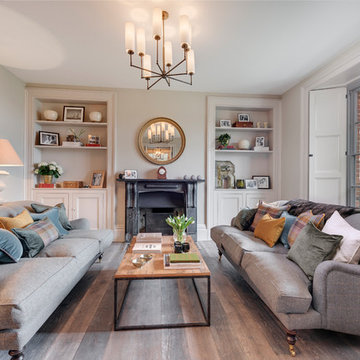
Richard Downer
This Georgian property is in an outstanding location with open views over Dartmoor and the sea beyond.
Our brief for this project was to transform the property which has seen many unsympathetic alterations over the years with a new internal layout, external renovation and interior design scheme to provide a timeless home for a young family. The property required extensive remodelling both internally and externally to create a home that our clients call their “forever home”.
Our refurbishment retains and restores original features such as fireplaces and panelling while incorporating the client's personal tastes and lifestyle. More specifically a dramatic dining room, a hard working boot room and a study/DJ room were requested. The interior scheme gives a nod to the Georgian architecture while integrating the technology for today's living.
Generally throughout the house a limited materials and colour palette have been applied to give our client's the timeless, refined interior scheme they desired. Granite, reclaimed slate and washed walnut floorboards make up the key materials.
Less
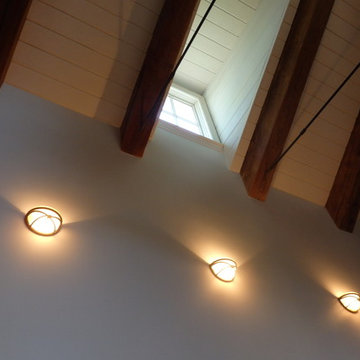
Ceilings were changed from raw natural cypress to a soft whitewash, leaving wood grain visible and natural bleed from knots and darker grains. Beams left exposed, with the wall color changing to lighter and broaden the entire area.
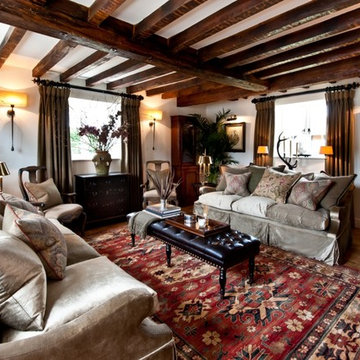
This sitting room blends old and new. The plants help lift the eye and freshen up the colour scheme.
CLPM project manager tip - heavily beamed ceilings are hard to light. Specialist lighting designers are invaluable for getting advice on how to light difficult rooms.
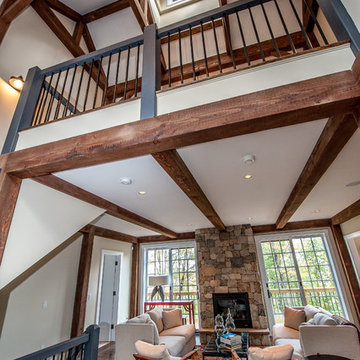
The entry open onto the first floor loving room as well as the upper level family room.
Yankee Barn Homes
Stephanie Martin
Northpeak Design
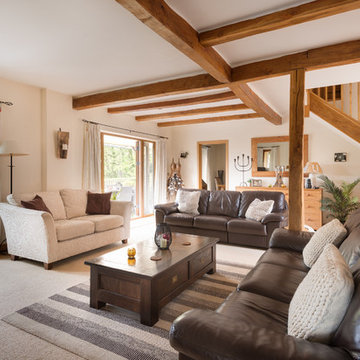
Living room with oak beams, access to garden via garden deck Colin Cadle Photography, Photo Styling Jan Cadle
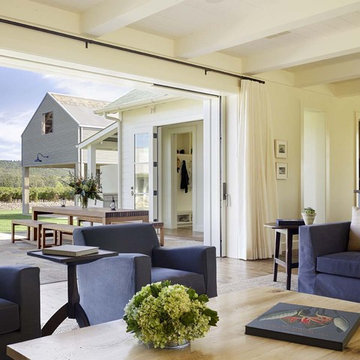
Home built by JMA (Jim Murphy and Associates); designed by architect Ani Wade, Wade Design. Interior design by Jennifer Robin Interiors. Photo credit: Joe Fletcher.
Large Country Living Room Ideas and Designs
9
