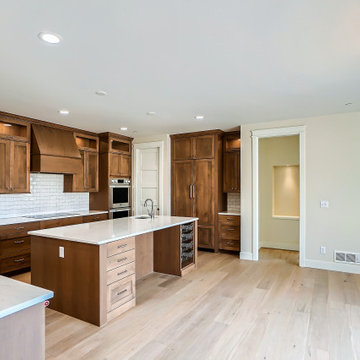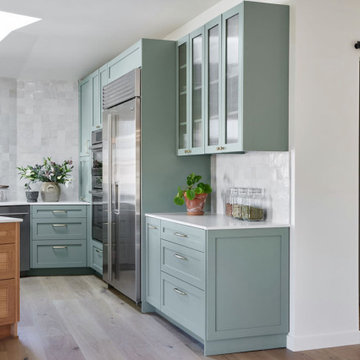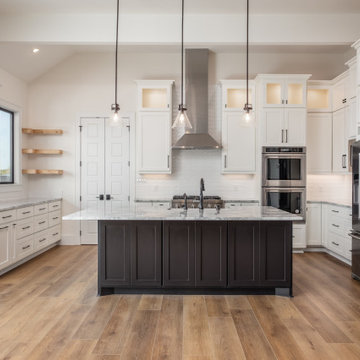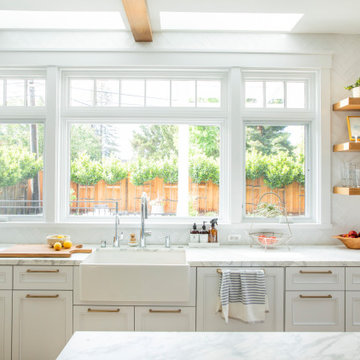Large Country Kitchen Ideas and Designs
Refine by:
Budget
Sort by:Popular Today
21 - 40 of 27,125 photos
Item 1 of 4
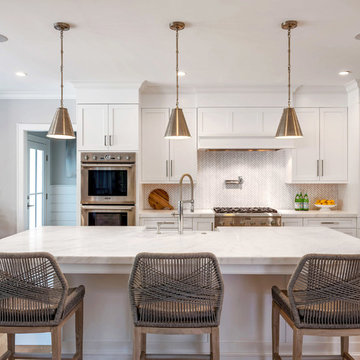
Farmhouse kitchen remodel designed by John Fecke
To get more detailed information copy and paste this link into your browser. https://thekitchencompany.com/modern-farmhouse-kitchen-new-canaan-ct
Photographer, Dennis Carbo
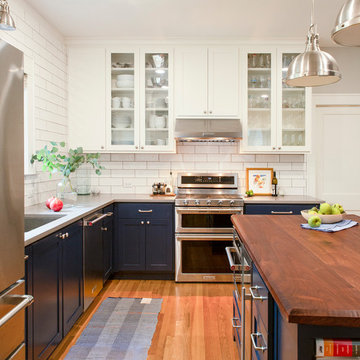
Blue and white kitchen cabinets in this updated, sophisticated modern farmhouse kitchen. We painted the lower cabinets in Sherwin Williams "Anchors Aweigh" and the upper cabinets in Sherwin Williams "Pure White".

The spacious modern farmhouse kitchen boasts a blend of timeless and modern materials from the dramatically veined quartz countertops to the custom hand-made herringbone patterned tile. Open shelving and cubbies provide an opportunity to display accessories and dishes and the slate grey cabinet bases ground the space while the creamy white upper cabinets feel light as air.
For more photos of this project visit our website: https://wendyobrienid.com.

Photography by Dennis Mayer
3-D Construction / Design & Construction
829 Seminole Way
Redwood City, CA 94062
Phone number (650) 367-9765
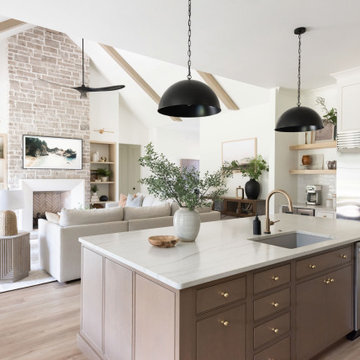
About: Step into the light and bright living room of this new custom farmhouse style luxury home, where you will find the breathtakingly beautiful arched ceiling with wooden beams and a floor to ceiling chimney and fireplace. The custom shelving surrounding the fireplace displays artwork and cherished keepsakes, allowing you to add your own personal touch to this showstopping feature. The living room lives off of the open kitchen area featuring best quality appliances, a large eat-in area, an island for extra seating, and an Italian backsplash that is sure to be admired. And for all aficionados of fine wines - what better way to top off the elegant atmosphere than with a customized wine fridge?
Ziman Development is a member of the Certified Luxury Builders Network.
Certified Luxury Builders is a network of leading custom home builders and luxury home and condo remodelers who create 5-Star experiences for luxury home and condo owners from New York to Los Angeles and Boston to Naples.
As a Certified Luxury Builder, Ziman Development is proud to feature photos of select projects from our members around the country to inspire you with design ideas. Please feel free to contact the specific Certified Luxury Builder with any questions or inquiries you may have about their projects. Please visit www.CLBNetwork.com for a directory of CLB members featured on Houzz and their contact information.
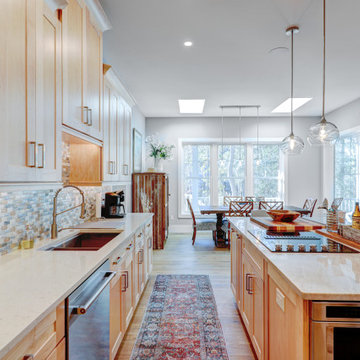
About This Project: Picture the perfect lakeside home - a farmhouse-style architecture with modern amenities. From the moment you enter, custom woodwork throughout will capture your attention while an open floor plan provides an inviting atmosphere. The kitchen features a custom backsplash and a large island with a cozy eat-in area - ideal for conversations. The living room has large windows that frame stunning views of the lake and lush landscape beyond. Meanwhile, the custom fireplace encourages gathering, creating the perfect space to make memories that last. This is the custom-built home of your dreams.
Evolutionary Homes is a member of the Certified Luxury Builders Network.
Certified Luxury Builders is a network of leading custom home builders and luxury home and condo remodelers who create 5-Star experiences for luxury home and condo owners from New York to Los Angeles and Boston to Naples.
As a Certified Luxury Builder, Evolutionary Homes is proud to feature photos of select projects from our members around the country to inspire you with design ideas. Please feel free to contact the specific Certified Luxury Builder with any questions or inquiries you may have about their projects. Please visit www.CLBNetwork.com for a directory of CLB members featured on Houzz and their contact information.
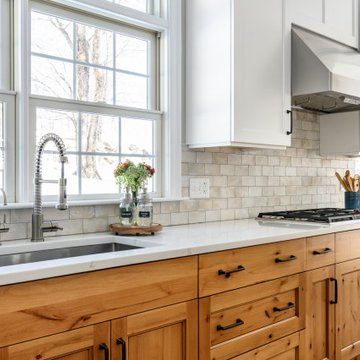
Modern farmhouse kitchen with white and natural alder wood cabinets.
BRAND: Brighton
DOOR STYLE: Hampton MT
FINISH: Lower - Natural Alder with Brown Glaze; Upper - “Hingham” Paint
HARDWARE: Amerock BP53529 Oil Rubbed Bronze Pulls
DESIGNER: Ruth Bergstrom - Kitchen Associates
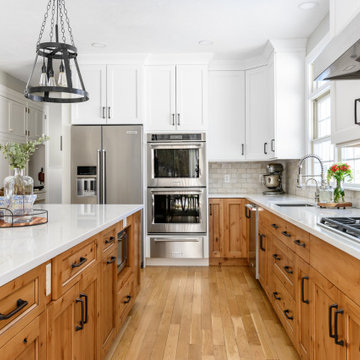
Modern farmhouse kitchen with white and natural alder wood cabinets.
BRAND: Brighton
DOOR STYLE: Hampton MT
FINISH: Lower - Natural Alder with Brown Glaze; Upper - “Hingham” Paint
HARDWARE: Amerock BP53529 Oil Rubbed Bronze Pulls
DESIGNER: Ruth Bergstrom - Kitchen Associates
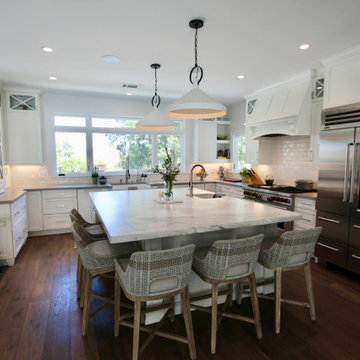
Beautiful and bright open concept new construction estate overlooking the east bay hills and vineyard in the San Francisco Bay area. Plenty of room for two chefs to work simultaneously in their own "zones". Refrigerator/microwave zone and pantry/snack zones are both perched on the edges to avoid and traffic jams in the chef zones. (Photo credit; Kitchens of Diablo)

In the fictional timeline for the new home, we envisioned a renovation of the kitchen occurring in the 1940s, and some the design of the kitchen was conceived to represent that time period. Converted appliances with new internal components add to the retro feel of the space, along with a cast iron farmhouse style sink. Special attention was also paid to the cabinet and hardware design to be period authentic.
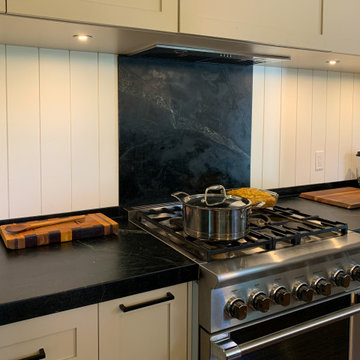
Modern Farmhouse Kitchen with Soapstone Counters, wood paneling backsplash. Cabinets are painted Revere Pewter. Fisher Paykel Range

A modern farmhouse dining space/breakfast area in a new construction home in Vienna, VA.
Large Country Kitchen Ideas and Designs
2




