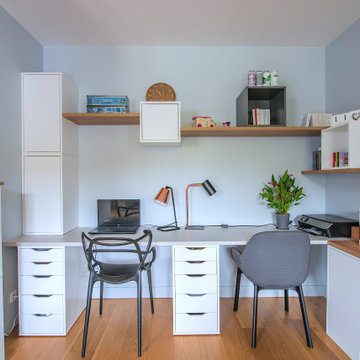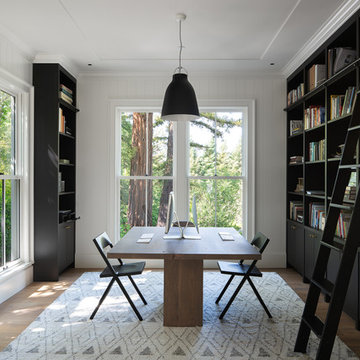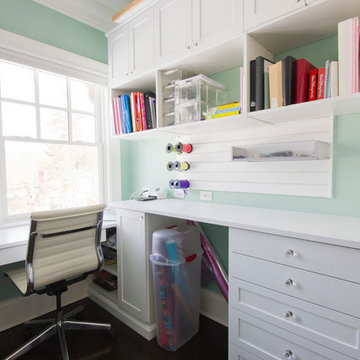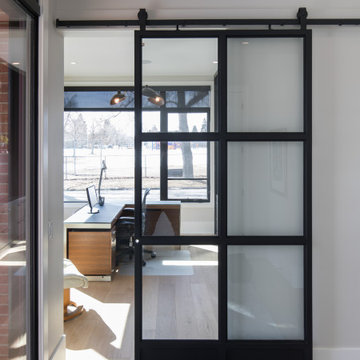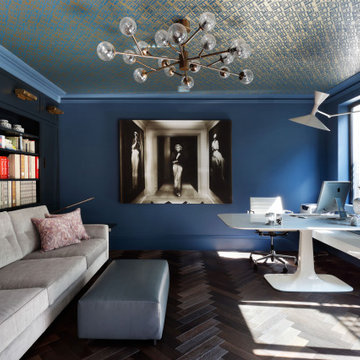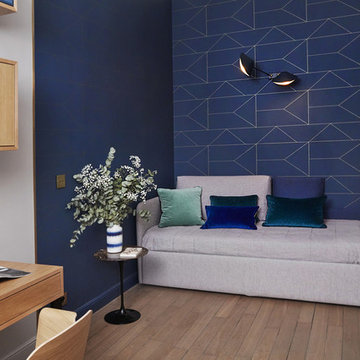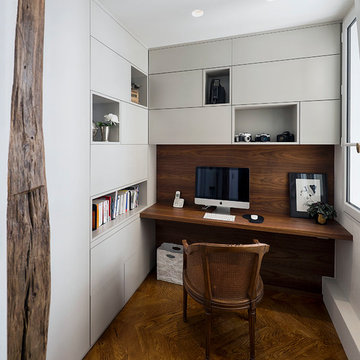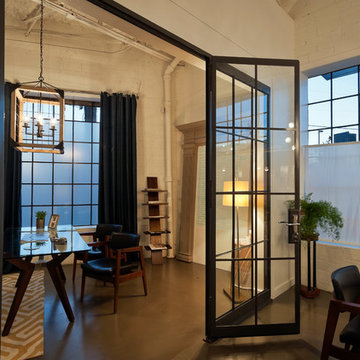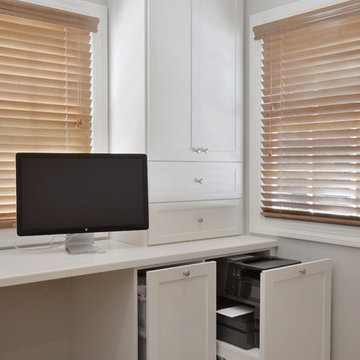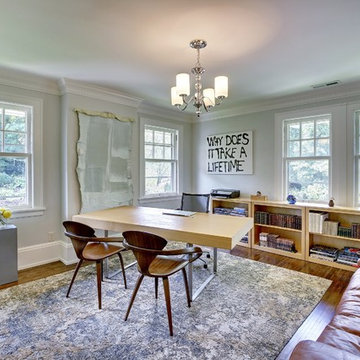Large Contemporary Home Office Ideas and Designs
Refine by:
Budget
Sort by:Popular Today
81 - 100 of 4,154 photos
Item 1 of 3
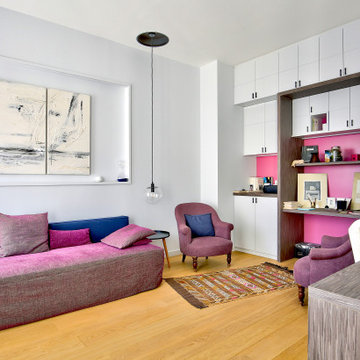
Vue d'ensemble du cabinet de consultation, niches et menuiserie sur mesures,
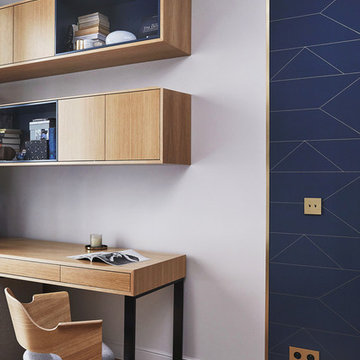
Espace bureau dans chambre d'amis.Mobilier sur mesure coordonné aux teintes du papier peint.
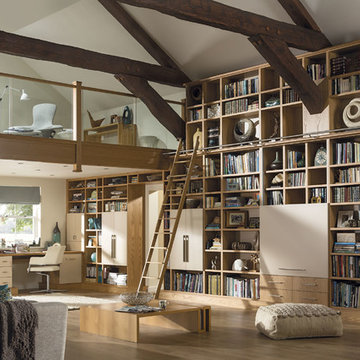
This open plan home study is a perfect example of bespoke furniture. The shelves and desk fit to the walls seamlessly with no unsightly gaps which would not be possible with stand alone furniture. Not only does this look stunning but it maximises all of the available space.
The open plan office layout has been designed with both open and closed storage, to ensure that files can be hidden away whilst your favourite books and keepsakes can be on permanent display.
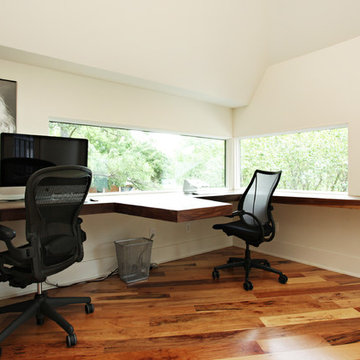
The office was designed specifically to the clients' needs. A large custom desk wraps around the walls and large windows bring light into this contemporary work space.
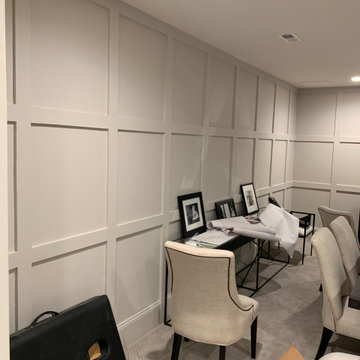
The client had a home office with existing panel trim and wanted to mimic the look with cabinetry in an adjoining hallway.
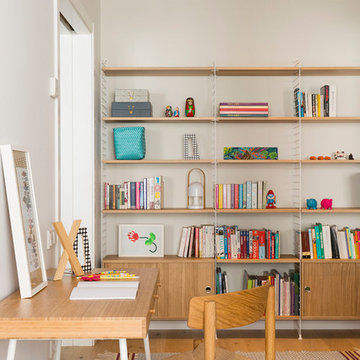
Proyecto realizado por Meritxell Ribé - The Room Studio
Construcción: The Room Work
Fotografías: Mauricio Fuertes
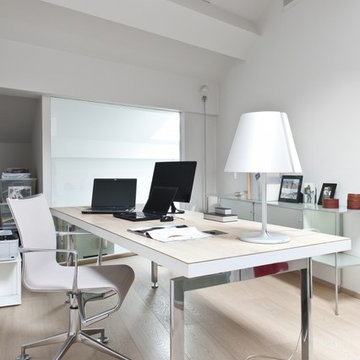
Progetto: Arch. Stefano Dedè.
Hanno collaborato: Arch. Fabio Cavaletti, arch. Michele Colpani.
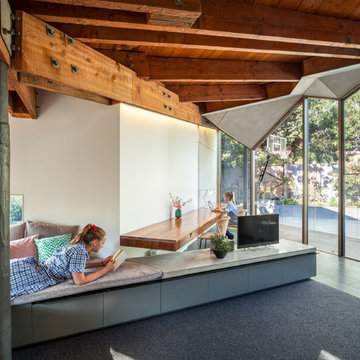
The second living room contains a reading nook and study bench, perfect for after-school study. Photo by Andrew Latreille.
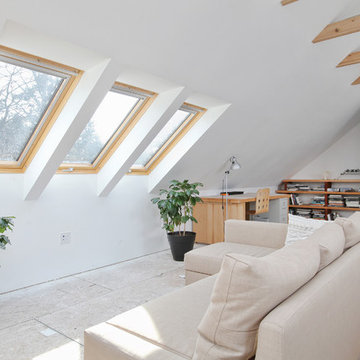
Skylights added in to bring in more natural light to the side of the studio
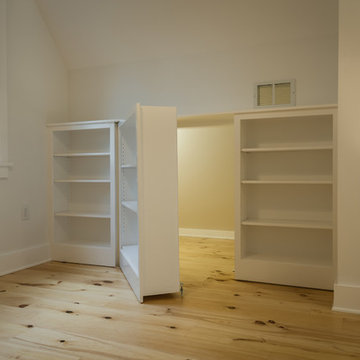
Contemporary home built on an infill lot in downtown Harrisonburg. The goal of saving as many trees as possible led to the creation of a bridge to the front door. This not only allowed for saving trees, but also created a reduction is site development costs.
Large Contemporary Home Office Ideas and Designs
5
