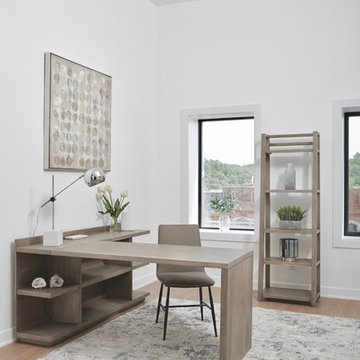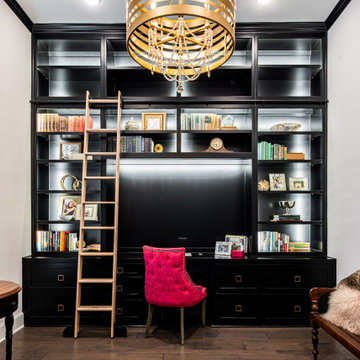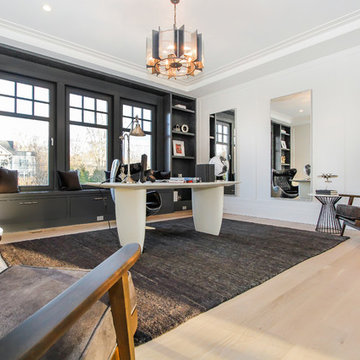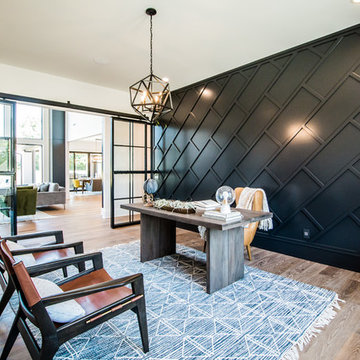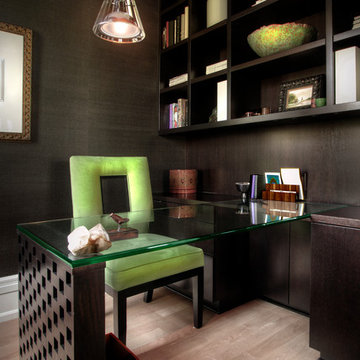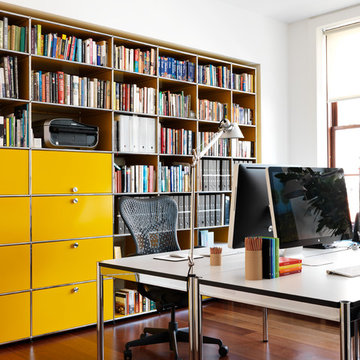Large Contemporary Home Office Ideas and Designs
Refine by:
Budget
Sort by:Popular Today
1 - 20 of 4,144 photos
Item 1 of 3

A home office that also doubles as a music studio. The Yves Klein blue creates a very striking divide of the space and gives this area its own identity.

La bibliothèque multifonctionnelle accentue la profondeur de ce long couloir et se transforme en bureau côté salle à manger. Cela permet d'optimiser l'utilisation de l'espace et de créer une zone de travail fonctionnelle qui reste fidèle à l'esthétique globale de l’appartement.

This modern custom home is a beautiful blend of thoughtful design and comfortable living. No detail was left untouched during the design and build process. Taking inspiration from the Pacific Northwest, this home in the Washington D.C suburbs features a black exterior with warm natural woods. The home combines natural elements with modern architecture and features clean lines, open floor plans with a focus on functional living.

Cabinets: Dove Gray- Slab Drawers / floating shelves
Countertop: Caesarstone Moorland Fog 6046- 6” front face- miter edge
Ceiling wood floor: Shaw SW547 Yukon Maple 5”- 5002 Timberwolf
Photographer: Steve Chenn

7" Engineered Walnut, slightly rustic with clear satin coat
4" canned recessed lighting
En suite wet bar
#buildboswell
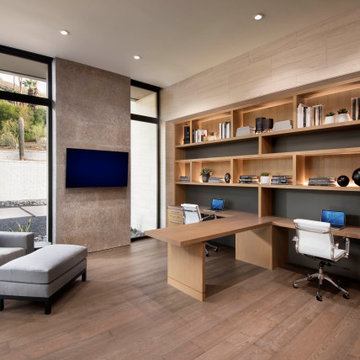
Designed for two, the home office with its partner desk and expansive oak shelving unit earned Drewett Works a Gold Nugget Award for Best Home Work Space in 2021. Flooring is European oak.
Project Details // Now and Zen
Renovation, Paradise Valley, Arizona
Architecture: Drewett Works
Builder: Brimley Development
Interior Designer: Ownby Design
Photographer: Dino Tonn
Millwork: Rysso Peters
Limestone (Demitasse) walls: Solstice Stone
Windows (Arcadia): Elevation Window & Door
https://www.drewettworks.com/now-and-zen/
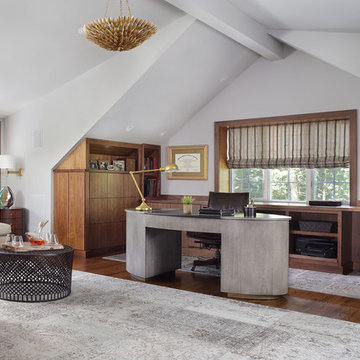
This beautiful contemporary home office was designed for multiple activities. First we needed to provide all of the required office functions from computer and the associated hardware to a beautiful as well as functional desk and credenza. The unusual shape of the ceilings was a design inspiration for the cabinetry. Functional storage installed below open display centers brought together practical and aesthetic components. The furnishings were designed to allow work and relaxation in one space. comfortable sofa and chairs combined in a relaxed conversation area, or a spot for a quick afternoon nap. A built in bar and large screen TV are available for entertaining or lounging by the fire. cleverly concealed storage keeps firewood at hand for this wood-burning fireplace. A beautiful burnished brass light fixture completes the touches of metallic accents.
Peter Rymwid Architectural Photography
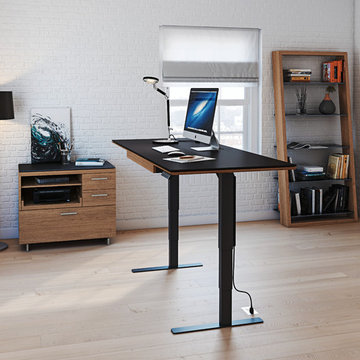
The SEQUEL LIFT DESK is the best of both worlds. The desk’s adjustable height allows you to keep yourself in motion with periods of sitting and standing throughout the workday. Combining beautiful styling, thoughtful engineering and ergonomic design, the SEQUEL sit+stand desk provides the versatility and movement that every workday requires.
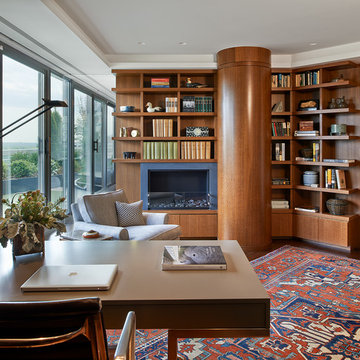
A modern oak-paneled library accommodates their extensive book collection.
Anice Hoachlander, Hoachlander Davis Photography, LLC

The Hasserton is a sleek take on the waterfront home. This multi-level design exudes modern chic as well as the comfort of a family cottage. The sprawling main floor footprint offers homeowners areas to lounge, a spacious kitchen, a formal dining room, access to outdoor living, and a luxurious master bedroom suite. The upper level features two additional bedrooms and a loft, while the lower level is the entertainment center of the home. A curved beverage bar sits adjacent to comfortable sitting areas. A guest bedroom and exercise facility are also located on this floor.
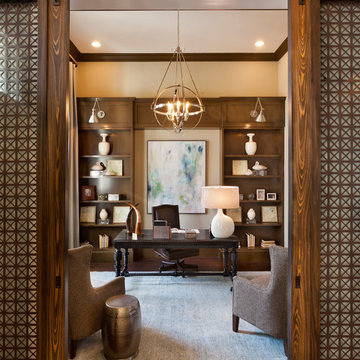
Muted colors lead you to The Victoria, a 5,193 SF model home where architectural elements, features and details delight you in every room. This estate-sized home is located in The Concession, an exclusive, gated community off University Parkway at 8341 Lindrick Lane. John Cannon Homes, newest model offers 3 bedrooms, 3.5 baths, great room, dining room and kitchen with separate dining area. Completing the home is a separate executive-sized suite, bonus room, her studio and his study and 3-car garage.
Gene Pollux Photography
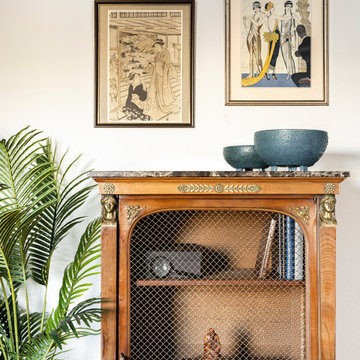
Кабинет главы семьи отличает сочетание современной лаконичной мебели и актикварной мебели, книг и предметов искусства.
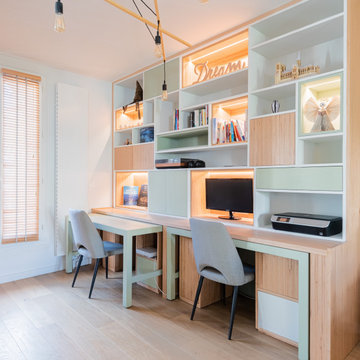
Ce bureau familiale réalisé sur mesure pour satisfaire la demande d'une famille nombreuse comporte deux postes de travail, des emplacement pour le matériel informatique, des niches ouvertes et fermées. Certaine sont éclairées par des rubans LED afin de mettre en valeur la décoration. Deux tables d'appoint identiques à une troisième encastrée sous l'îlot central de la cuisine permettent de meubler un espace de réception occasionnel. Elle ont la faculté aussi d'agrandir simplement en les tirant, l'espace de travail. Le système de branchement de ce meuble est accessible par une trappe situé dans le garage qui se trouve juste derrière, la bibliothèque étant elle même fixée au mur. Réalisé en baubuche vernis et médium peint, elle a été dessinée par Mise en Matière réalisée sur mesure par un menuisier puis montée et enfin peinte sur place par l'entreprise générale de travaux.
Large Contemporary Home Office Ideas and Designs
1
