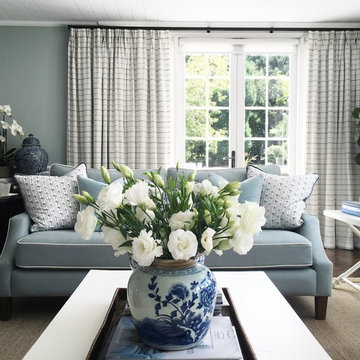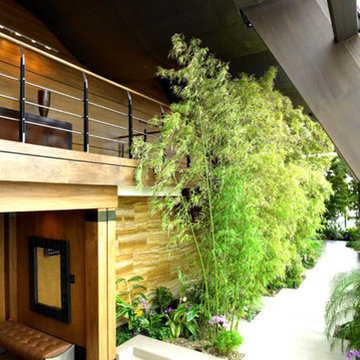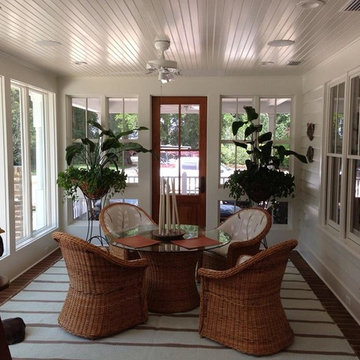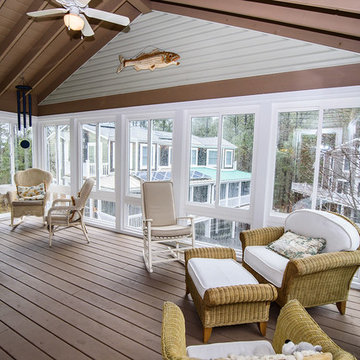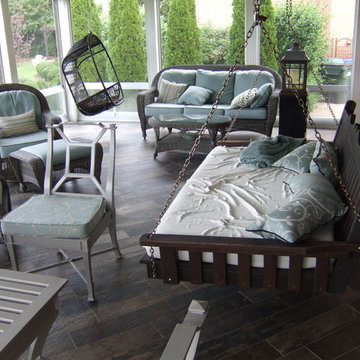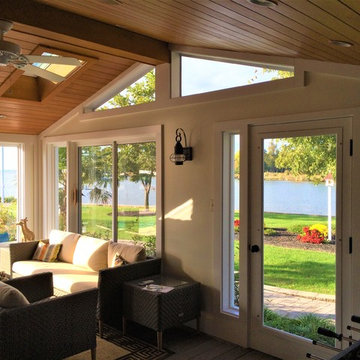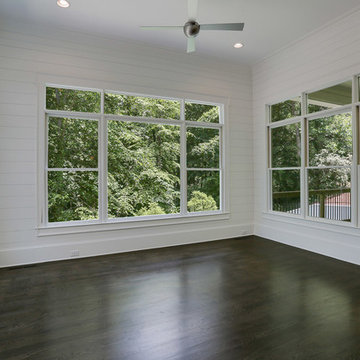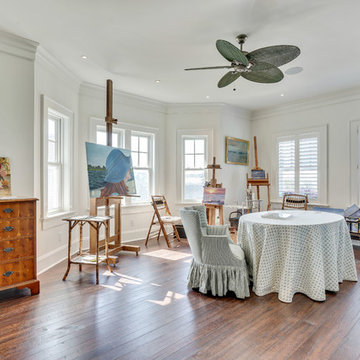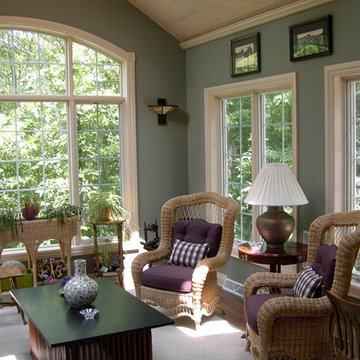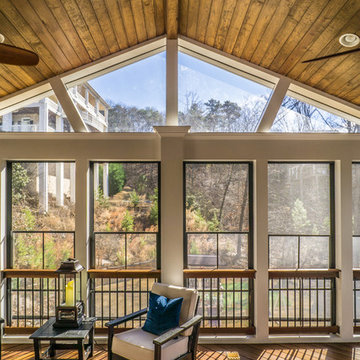Large Conservatory with Dark Hardwood Flooring Ideas and Designs
Refine by:
Budget
Sort by:Popular Today
141 - 160 of 341 photos
Item 1 of 3
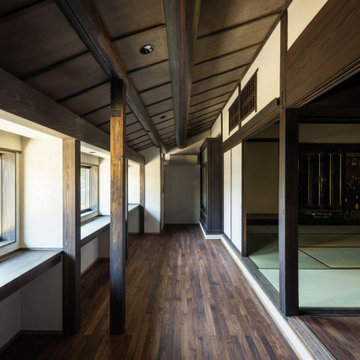
元々有った広縁を少し広げて「廊下」では無く「居室」のような使い方が出来るよう、空調機器を完備、冬の寒さ対策として床暖房システムも導入しました。窓際には造り付けの机を設置、照明も入れたので時折、庭を眺めながら読書に耽る事が出来ます。
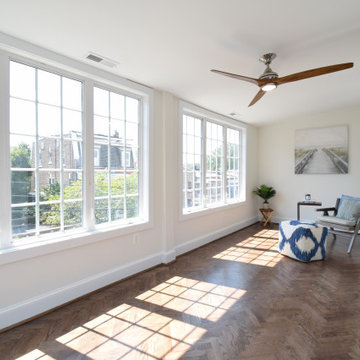
Large light filled sunroom with chevron patterned hardwood flooring. Featuring roll out casement windows, ceiling fan and large base molding. Alabaster paint color.
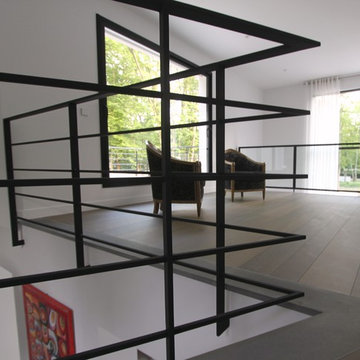
Création d'une rampe d'escalier en acier noir mat
Fauteuil ancien bois décapé et laissé brut tapissé d'un tissu velours et lin gris Jab
Parquet chêne clair La parqueterie nouvelle Carrières sur Seine/Bezons
Création h(O)me Attitudes
Photo Sylvie Grimal
Voilages sur mesure à oeillets en lin moucheté argent
Architecte d'intérieur -Décoratrice - Photos
Sylvie Grimal
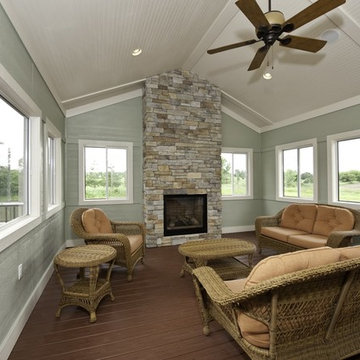
The best of the present and past merge in this distinctive new design inspired by two classic all-American architectural styles. The roomy main floor includes a spacious living room, well-planned kitchen and dining area, large (15- by 15-foot) library and a handy mud room perfect for family living. Upstairs three family bedrooms await. The lower level features a family room, large home theater, billiards area and an exercise
room.
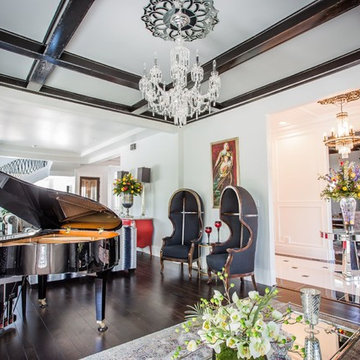
Play that Grand Piano one more time in this luxurious one of a kind sun room/entertainment room! This design is timeless and pleasing to the eye!
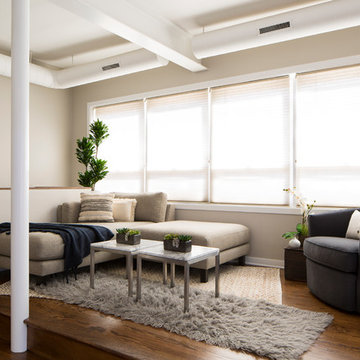
Jacob Hand Photography;
Our clients purchased this airy, light-filled loft and needed entirely new furnishings to fill it. The challenge: to find a happy medium between his modern industrial style and her classic beach house vibe. High quality furnishings, perfect proportions, and a fantastic art collection combined to create a home that everyone could love.
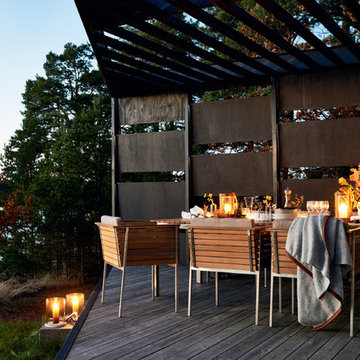
Trädäck med pergola. Arkitekternas sommarhus byggs på traditionellt vis i lösvirke av hög kvalitet. Det kräver erfarna hantverkare men ger överlägsen flexibilitet.
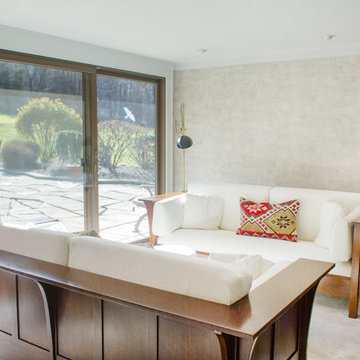
A beautiful combination of Zen and Mid - Century Modern to create a peaceful sitting area.
Theo Johnson
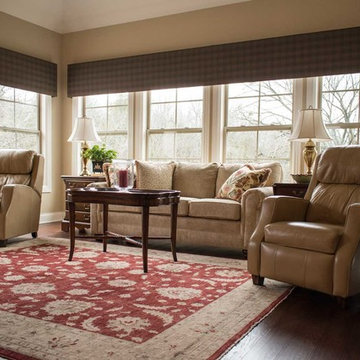
Eastwood Patio Home
Living Area
These homeowners did a great job of furnishing their Eastwood Patio Home. However, there were a few areas that they felt “needed something.” We came in and added lots of fabric, texture and pattern to warm up the spaces. In their formal Sitting Area, we added this large ottoman in a rich merlot leather to anchor the space. We did not want to distract from the incredible view so we added cornice boxes to the top of the windows. The tapestry fabric ties in all of the colors in the upholstery and rug.
Sunroom
The Sunroom is open to the other living areas so we needed to keep our color scheme flowing; however, we decided to go with a less formal fabric for these cornice boards. It is a fun plaid that coordinates with the tapestry fabric in the other spaces. Plaids are a great pattern to use when you have multiple colors you are trying to tie together.
Basement Bar
The homeowners wanted the back of their Basement Bar to stand out and had even painted the wall an accent color. Adding the ledge stone was the perfect solution. It adds some much wonderful texture to the space. We also added cushions to their banquette area which makes that wonderful nook so inviting!
Basement Bathroom
The homeowners liked the idea of wallpaper in this spacious bathroom – Yea! – so we added a subtle plaid paper in a neutral color to add depth and pattern to the walls. It works great with the tile and existing artwork.
Adding pattern, texture and fabric provided tons of interest and warmth to the wonderful Eastwood Patio Home. Enjoy!
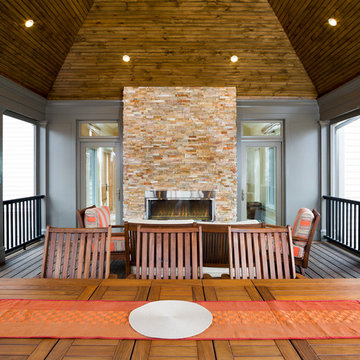
AV Architects + Builders
Location: Great Falls, VA, US
A full kitchen renovation gave way to a much larger space and much wider possibilities for dining and entertaining. The use of multi-level countertops, as opposed to a more traditional center island, allow for a better use of space to seat a larger crowd. The mix of Baltic Blue, Red Dragon, and Jatoba Wood countertops contrast with the light colors used in the custom cabinetry. The clients insisted that they didn’t use a tub often, so we removed it entirely and made way for a more spacious shower in the master bathroom. In addition to the large shower centerpiece, we added in heated floors, river stone pebbles on the shower floor, and plenty of storage, mirrors, lighting, and speakers for music. The idea was to transform their morning bathroom routine into something special. The mudroom serves as an additional storage facility and acts as a gateway between the inside and outside of the home.
Our client’s family room never felt like a family room to begin with. Instead, it felt cluttered and left the home with no natural flow from one room to the next. We transformed the space into two separate spaces; a family lounge on the main level sitting adjacent to the kitchen, and a kids lounge upstairs for them to play and relax. This transformation not only creates a room for everyone, it completely opens up the home and makes it easier to move around from one room to the next. We used natural materials such as wood fire and stone to compliment the new look and feel of the family room.
Our clients were looking for a larger area to entertain family and guests that didn’t revolve around being in the family room or kitchen the entire evening. Our outdoor enclosed deck and fireplace design provides ample space for when they want to entertain guests in style. The beautiful fireplace centerpiece outside is the perfect summertime (and wintertime) amenity, perfect for both the adults and the kids.
Stacy Zarin Photography
Large Conservatory with Dark Hardwood Flooring Ideas and Designs
8
