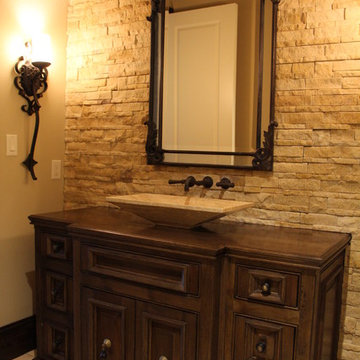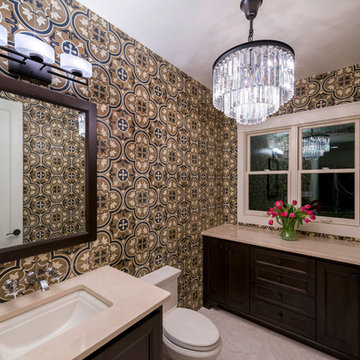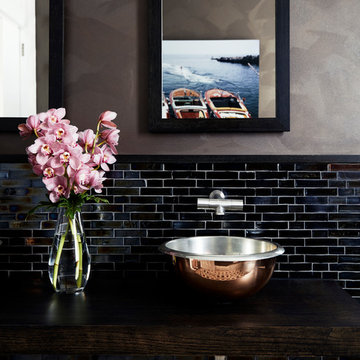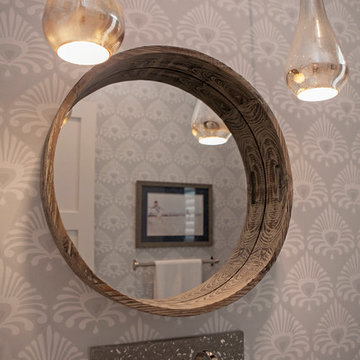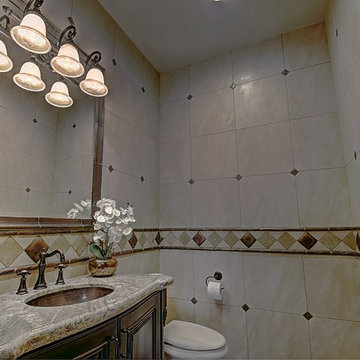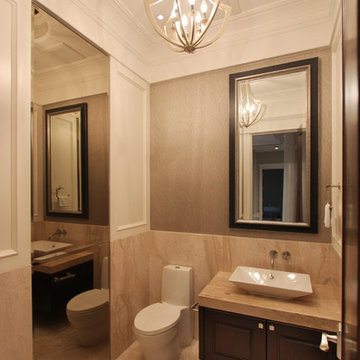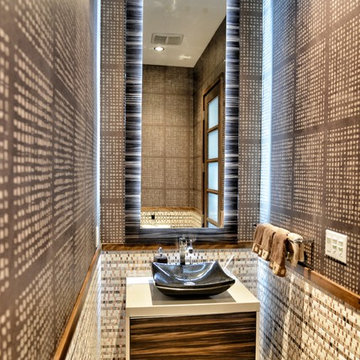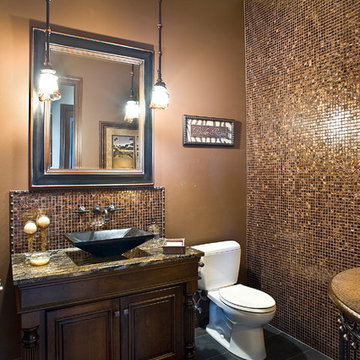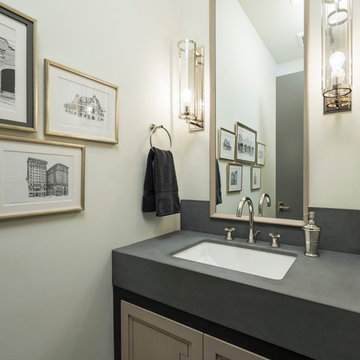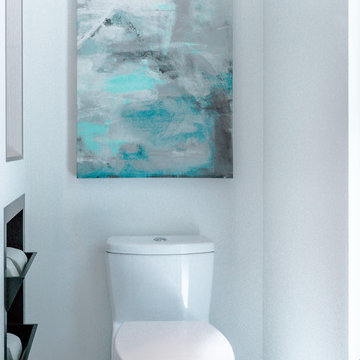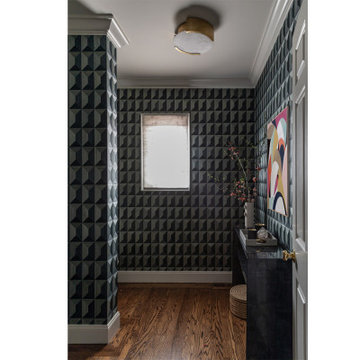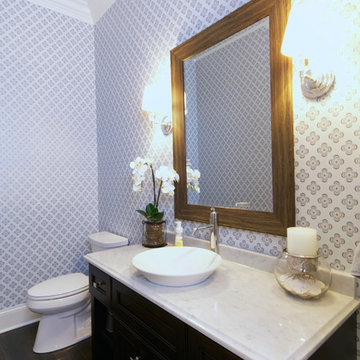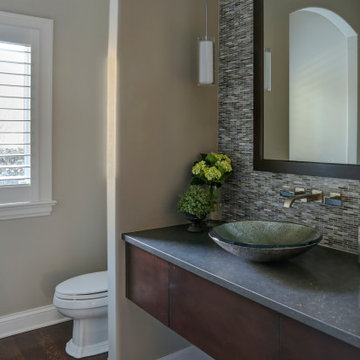Large Cloakroom with Dark Wood Cabinets Ideas and Designs
Refine by:
Budget
Sort by:Popular Today
61 - 80 of 355 photos
Item 1 of 3
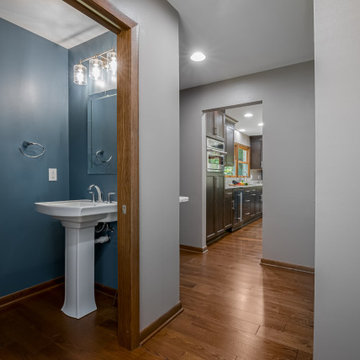
The challenge was to creatively redesign a small, dated kitchen and family room into an open concept entertainment style kitchen with ample storage, a large island, and better preparation space. They also desired a mudroom with a drop station and closet, a powder room for guests, new hardwood flooring throughout the first floor, and a refinished staircase. The new design achieved all of this by the removal of structural walls and a closet, enlarging the living room entry, and pulling space from an unused dining room. The new design transformed the dated dysfunctional first floor into a dream-worthy entertainment space.
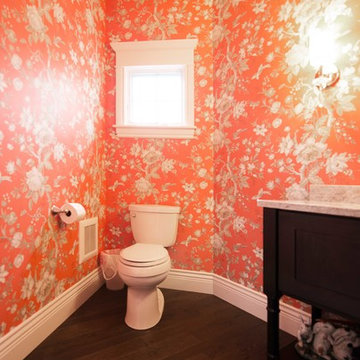
Traditional half bathroom with bright orange Chinoiserie wallpaper, a maple vanity, and hardwood flooring.
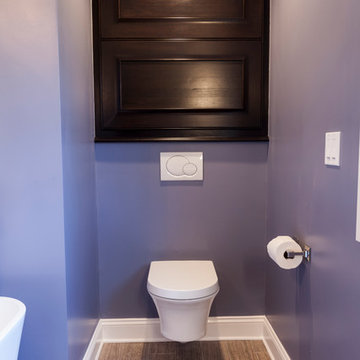
A long & narrow master bathroom & closet gets a stylish, sophisticated upgrade from designer Rachel Peterson of Simply Baths, Inc. The former bathroom & closet combination was dark and cluttered, lacking in personality and in great need of a refresh. Combining the homeowner's vision and Peterson's creative expertise, Simply Baths transformed the bathroom into a soothing transitional space that is both wonderfully luxurious and perfectly restrained.
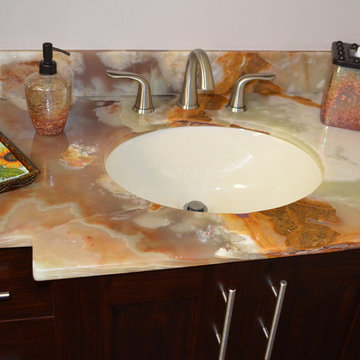
Based on extensive interviews with our clients, our challenges were to create an environment that was an artistic mix of traditional and clean lines. They wanted it
dramatic and sophisticated. They also wanted each piece to be special and unique, as well as artsy. Because our clients were young and have an active son, they wanted their home to be comfortable and practical, as well as beautiful. The clients wanted a sophisticated and up-to-date look. They loved brown, turquoise and orange. The other challenge we faced, was to give each room its own identity while maintaining a consistent flow throughout the home. Each space shared a similar color palette and uniqueness, while the furnishings, draperies, and accessories provided individuality to each room.
We incorporated comfortable and stylish furniture with artistic accents in pillows, throws, artwork and accessories. Each piece was selected to not only be unique, but to create a beautiful and sophisticated environment. We hunted the markets for all the perfect accessories and artwork that are the jewelry in this artistic living area.
Some of the selections included clean moldings, walnut floors and a backsplash with mosaic glass tile. In the living room we went with a cleaner look, but used some traditional accents such as the embroidered casement fabric and the paisley fabric on the chair and pillows. A traditional bow front chest with a crackled turquoise lacquer was used in the foyer.
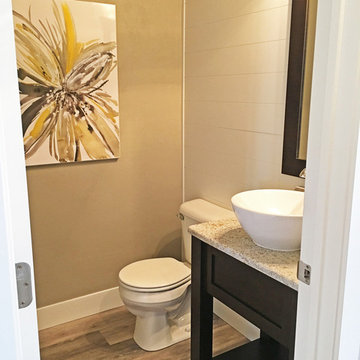
This powder room has two tone walls that contrast this space. The furniture piece, large vessel sink and dark framed mirror complete this look.
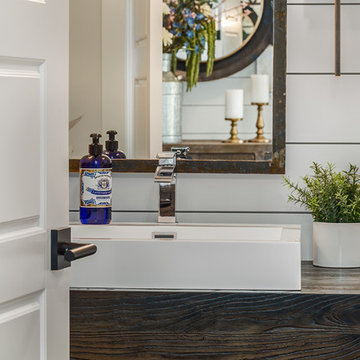
The reclaimed mirror, wood furniture vanity and shiplap really give that farmhouse feel!
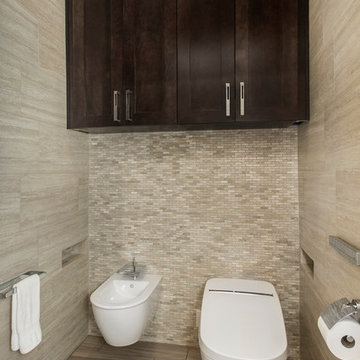
This luxurious master bathroom had the ultimate transformation! The elegant tiled walls, Big Bang Chandelier and led lighting brighten all of the details. It features a Bain Ultra Essencia Freestanding Thermo- masseur tub and Hansgrohe showerheads and Mr. Steam shower with body sprays. The onyx countertops and Hansgrohe Massaud faucets dress the cabinets in pure elegance while the heated tile floors warm the entire space. The mirrors are backlit with integrated tvs and framed by sconces. Design by Hatfield Builders & Remodelers | Photography by Versatile Imaging
Large Cloakroom with Dark Wood Cabinets Ideas and Designs
4
