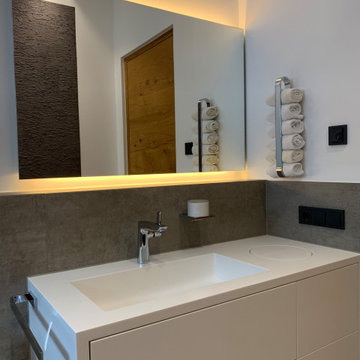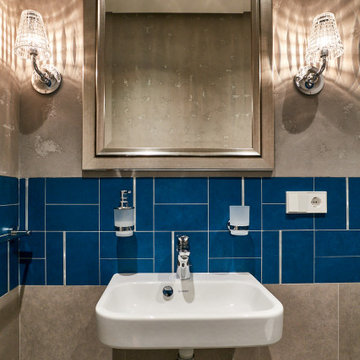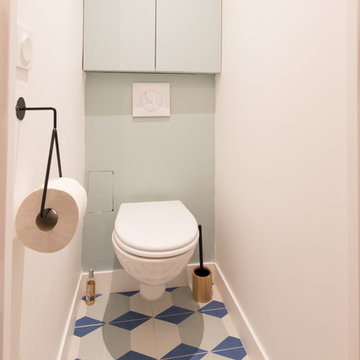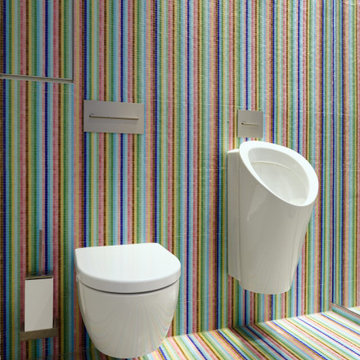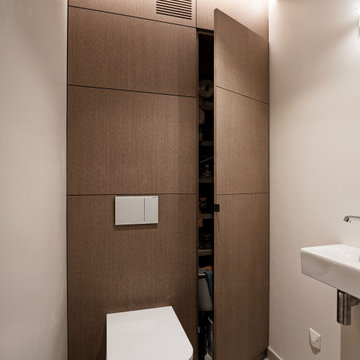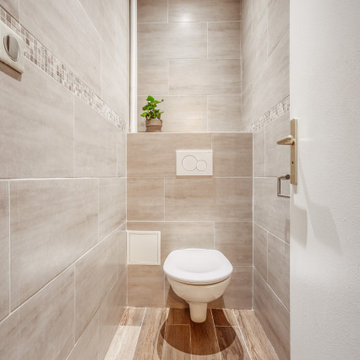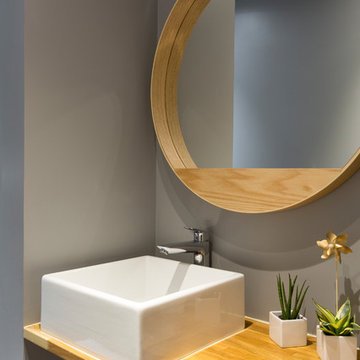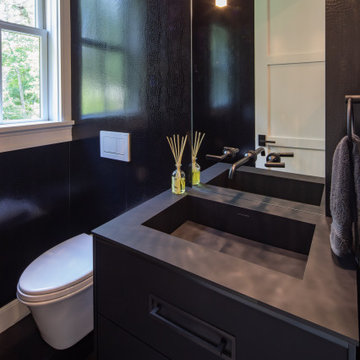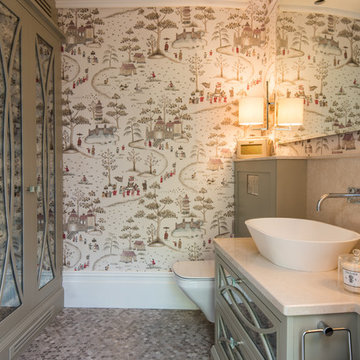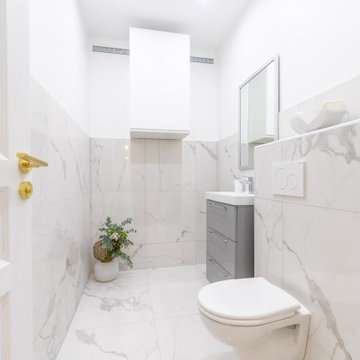Large Cloakroom with a Wall Mounted Toilet Ideas and Designs
Refine by:
Budget
Sort by:Popular Today
101 - 120 of 377 photos
Item 1 of 3
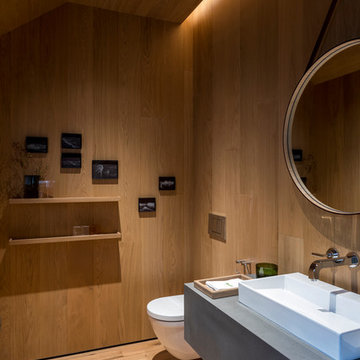
In keeping with the ideals of simplicity, and minimal use of different materials, the Powder Room was finished with the same wall and floor finish materials as the adjoining Great Room. Photographer: Fran Parente.
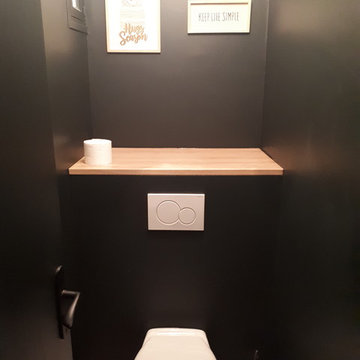
Rénovation totale d'un appartement de 110m2 à Montauban : objectif créer une 4ème chambre pour une colocation de 4 personnes.
Cuisine toute équipée, création d'une 2ème salle de bain, conservation des placards de rangement de l'entrée pour les 4 colocataires, création d'une buanderie avec lave linge sèche linge, appartement climatisé, TV, lave vaisselle, 2 salles de bain
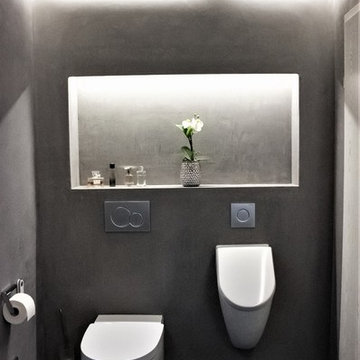
Urinal Subway von Villeroy & Boch mit Geberit HyTouch Spülauslösung und Betätigungsplatte Geberit Sigma10 mattchrom.
Geberit Dusch-WC AquaClean Mera WhirlSpray-Duschtechnologie mit fünf regulierbaren Druckstufen, Spülrandlose Keramik mit TurboFlush-Spültechnik, Fernbedienung, Orientierungslicht in verschiedenen Farbtönen, Individuell einstellbare Duscharmposition, Einstellbare Duschwassertemperatur, Oszilierende Dusche, Sanft reinigende Ladydusche, WC-Sitz-Heizung, Föhn, Geruchsabsaugung, Berührungslose WC-Deckel-Automatik, QuickRelease-Funktion für WC-Deckel und WC-Sitz, Benutzererkennung, Entkalkungsfunktion, Energiesparfunktion, Farbe: weiß
Accessoieres von Keuco
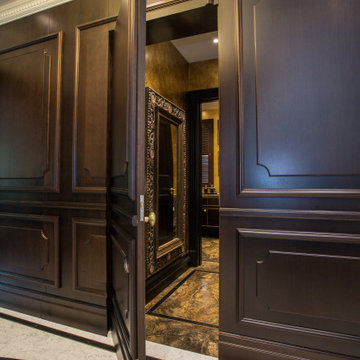
House refurbishment - ground floor W.C. with 'secret door' sprung push catches used in order to give conformity to ground floor hallway.
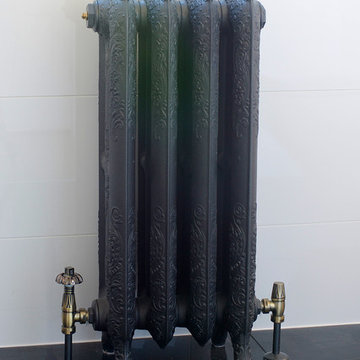
Spectacularly original cloakroom design using pieces from the Bisazza Bagno Wanders Collection. Glossy black and white creates a dramatic effect while red accents and zebra-print tiles make it playful.
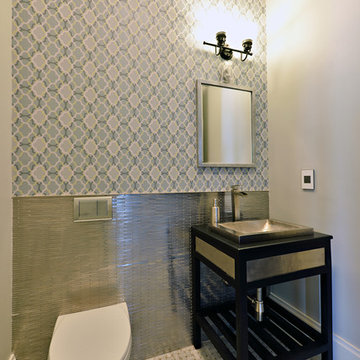
The remodel of this home included changes to almost every interior space as well as some exterior portions of the home. We worked closely with the homeowner to totally transform the home from a dated traditional look to a more contemporary, open design. This involved the removal of interior walls and adding lots of glass to maximize natural light and views to the exterior. The entry door was emphasized to be more visible from the street. The kitchen was completely redesigned with taller cabinets and more neutral tones for a brighter look. The lofted "Club Room" is a major feature of the home, accommodating a billiards table, movie projector and full wet bar. All of the bathrooms in the home were remodeled as well. Updates also included adding a covered lanai, outdoor kitchen, and living area to the back of the home.
Photo taken by Alex Andreakos of Design Styles Architecture
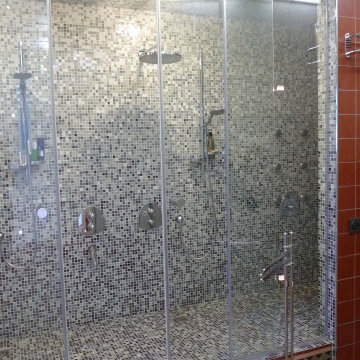
Лофт 200 м2.
Большая квартира расположена на бывшем техническом этаже современного жилого дома. Заказчиком являлся молодой человек, который поставил перед архитектором множество не стандартных задач. При проектировании были решены достаточно сложные задачи устройства световых фонарей в крыше, увеличения имеющихся оконных проёмов. Благодаря этому, пространство стало совершенно уникальным. В квартире появился живой камин, водопад, настоящая баня на дровах, спортзал со специальным покрытием пола. На полах и в оформлении стен санузлов использована метлахская плитка с традиционным орнаментом. Мебель выполнена в основном по индивидуальному проекту.
Технические решения, принятые при проектировании данного объекта, также стандартными не назовёшь. Здесь сложная система вентиляции, гидро и звукоизоляции, особенные приёмы при устройстве электрики и слаботочных сетей.
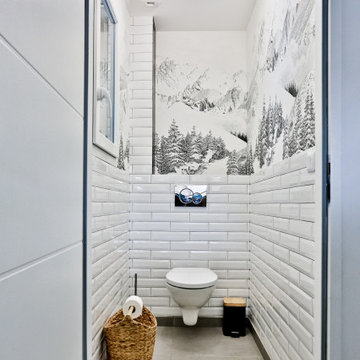
Dans cette pièce souvent délaissée nous sommes venus jouer la garde de l'originalité et du jamais vu. En effet, nous avons habillé les murs avec un très joli papier peint panoramique retravaillé aux dimensions souhaitées. Puis une faïence type carreau de métro a été installée dans la partie basse des murs mais si vous êtes observateur vous vous apercevrez que les dimensions ne sont pas communes. En effet, nous sommes sur un carreau plus long qu'à l'habitude. Un plafonnier filaire a été installé au plafond. Et un panier a été placé au sol servant à la fois de stock et de dévidoir. Ce panier vient réchauffer l'ambiance général de ces paysages de montagne enneigés.
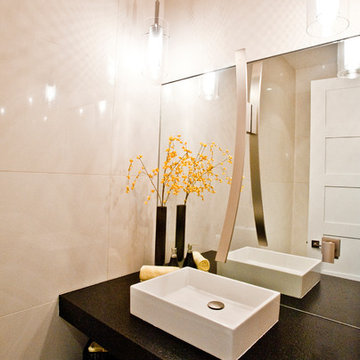
South Bozeman Tri-level Renovation - Powder Room
* Penny Lane Home Builders Design
* Ted Hanson Construction
* Lynn Donaldson Photography
* Interior finishes: Earth Elements
Large Cloakroom with a Wall Mounted Toilet Ideas and Designs
6

