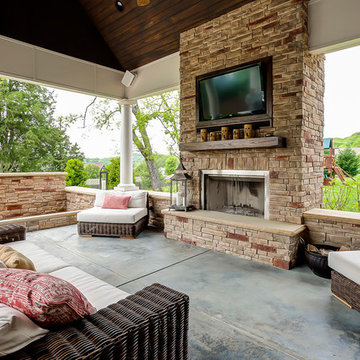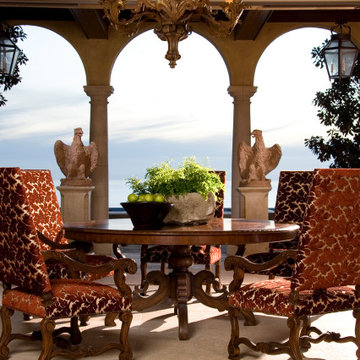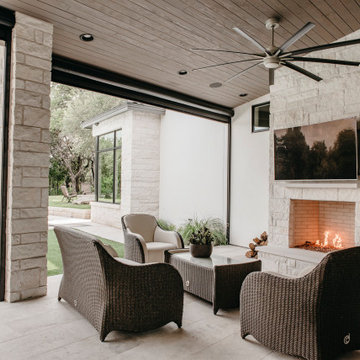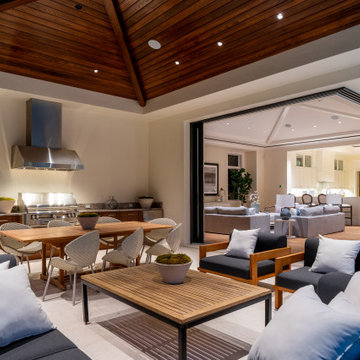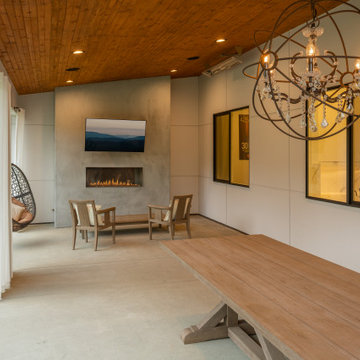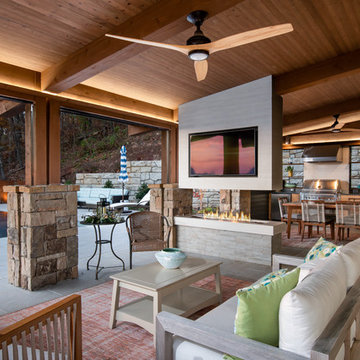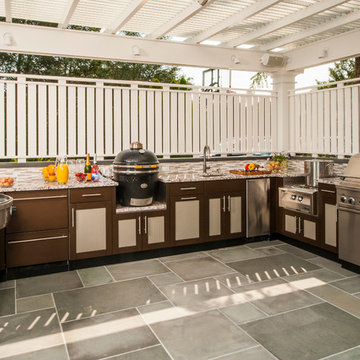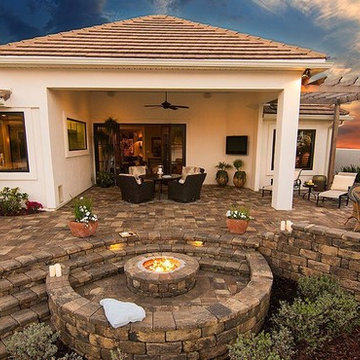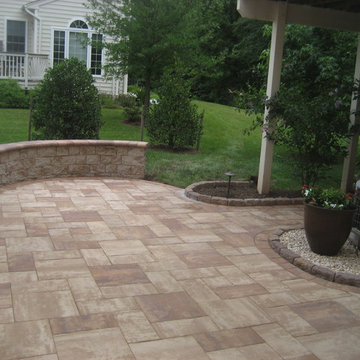Large Brown Patio Ideas and Designs
Refine by:
Budget
Sort by:Popular Today
81 - 100 of 7,704 photos
Item 1 of 3
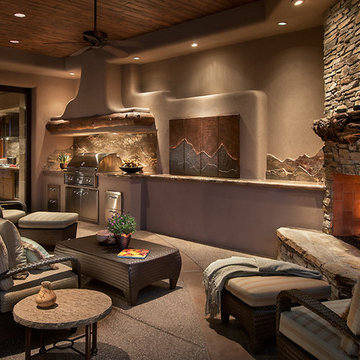
Marc Boisclair
Kilbane Architecture,
Patio with built-in grill, TV behind metal doors, grantie counters and backsplash, fireplace, Ironwood mantle,
Project designed by Susie Hersker’s Scottsdale interior design firm Design Directives. Design Directives is active in Phoenix, Paradise Valley, Cave Creek, Carefree, Sedona, and beyond.
For more about Design Directives, click here: https://susanherskerasid.com/
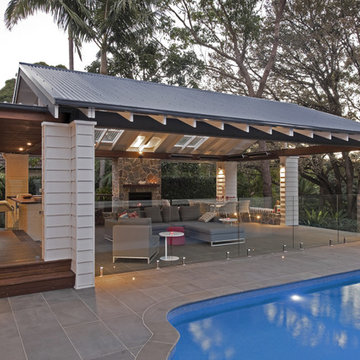
The Pavilion is a contemporary outdoor living addition to a Federation house in Roseville, NSW.
The existing house sits on a 1550sqm block of land and is a substantial renovated two storey family home. The 900sqm north facing rear yard slopes gently down from the back of the house and is framed by mature deciduous trees.
The client wanted to create something special “out the back”, to replace an old timber pergola and update the pebblecrete pool, surrounded by uneven brick paving and tubular pool fencing.
After years living in Asia, the client’s vision was for a year round, comfortable outdoor living space; shaded from the hot Australian sun, protected from the rain, and warmed by an outdoor fireplace and heaters during the cooler Sydney months.
The result is large outdoor living room, which provides generous space for year round outdoor living and entertaining and connects the house to both the pool and the deep back yard.
The Pavilion at Roseville is a new in-between space, blurring the distinction between inside and out. It celebrates the contemporary culture of outdoor living, gathering friends & family outside, around the bbq, pool and hearth.
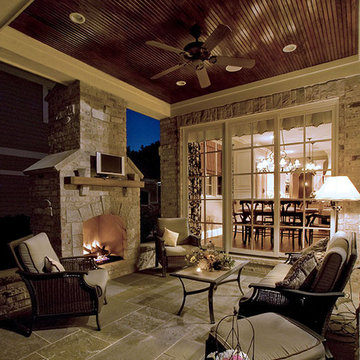
A custom home builder in Chicago's western suburbs, Summit Signature Homes, ushers in a new era of residential construction. With an eye on superb design and value, industry-leading practices and superior customer service, Summit stands alone. Custom-built homes in Clarendon Hills, Hinsdale, Western Springs, and other western suburbs.
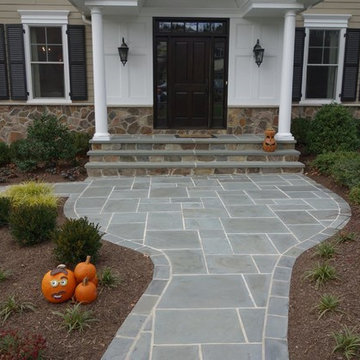
The first goal for this client in Chatham was to give them a front walk and entrance that was beautiful and grande. We decided to use natural blue bluestone tiles of random sizes. We integrated a custom cut 6" x 9" bluestone border and ran it continuous throughout. Our second goal was to give them walking access from their driveway to their front door. Because their driveway was considerably lower than the front of their home, we needed to cut in a set of steps through their driveway retaining wall, include a number of turns and bridge the walkways with multiple landings. While doing this, we wanted to keep continuity within the building products of choice. We used real stone veneer to side all walls and stair risers to match what was already on the house. We used 2" thick bluestone caps for all stair treads and retaining wall caps. We installed the matching real stone veneer to the face and sides of the retaining wall. All of the bluestone caps were custom cut to seamlessly round all turns. We are very proud of this finished product. We are also very proud to have had the opportunity to work for this family. What amazing people. #GreatWorkForGreatPeople
As a side note regarding this phase - throughout the construction, numerous local builders stopped at our job to take pictures of our work. #UltimateCompliment #PrimeIsInTheLead
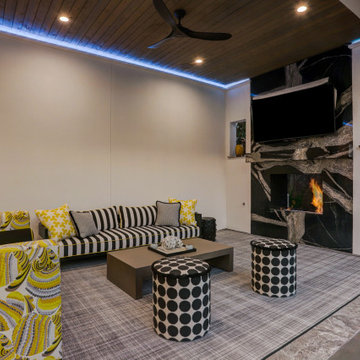
Beauty meets function with this stunning outdoor living space! The homeowner wanted an outdoor living room, kitchen and fire feature, so we designed an L-shaped patio cover. With this design, the cover extends the length of the home and out to the side of the pool. The space is defined by a wall that gives the family complete privacy from neighbors - truly making it an outdoor room.
TK IMAGES
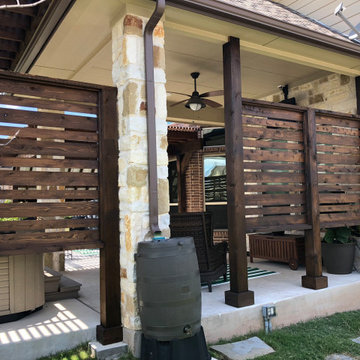
In addition to the shade coverage, these homeowners wished for a more private area to enjoy the hot tub area. We also built a partial privacy wall to the existing open porch area, offering these homeowners and their guests a space of intimate respite and conversation.
This once wide-open space is now enclaved in privacy
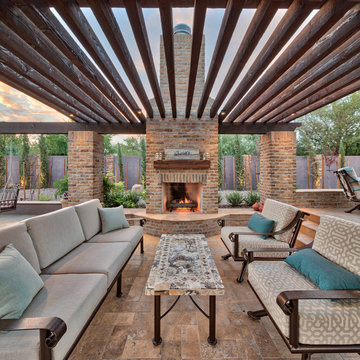
The pergola covered living space offers seating for 10 but the capped pony wall and fireplace hearth can accommodate many more guests during a large gathering.
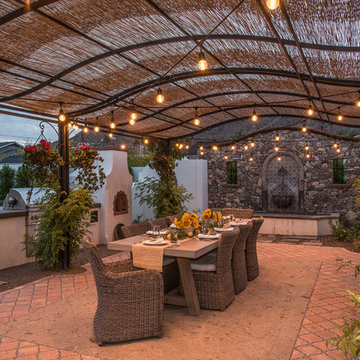
This is an absolutely stunning home located in Scottsdale, Arizona at the base of Camelback Mountain that we at Stucco Renovations Of Arizona were fortunate enough to install the stucco system on. This home has a One-Coat stucco system with a Dryvit Smooth integral-color synthetic stucco finish. This is one of our all-time favorite projects we have worked on due to the tremendous detail that went in to the house and relentlessly perfect design.
Photo Credit: Scott Sandler-Sandlerphoto.com
Architect Credit: Higgins Architects - higginsarch.com
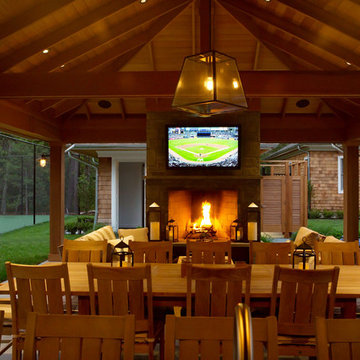
Pembrooke Fine Landscapes designed and built this outdoor sports bar in East Hampton, NY. The custom designed space include a full kitchen, fireplace, USTA standard tennis court and heated unite pool and spa. The kitchen features several high-end elements including a kegerator, wine refrigerator, ice maker, grill, dishwasher and full stove. The pavilon is fully integrated with a Lutron entertainment system for all of the TVs. The audio and video can stream movies, music and TV. The space also features an changing area, bathroom and outdoor shower.
Large Brown Patio Ideas and Designs
5
