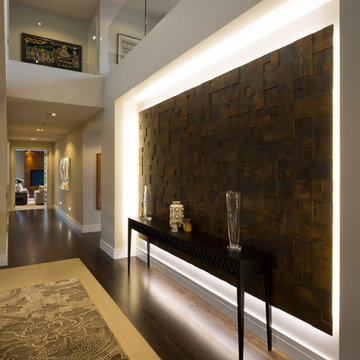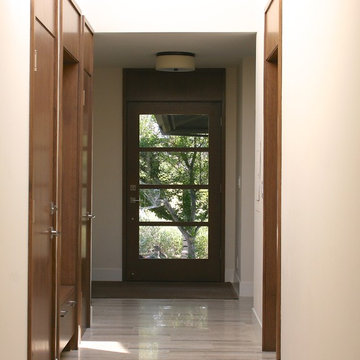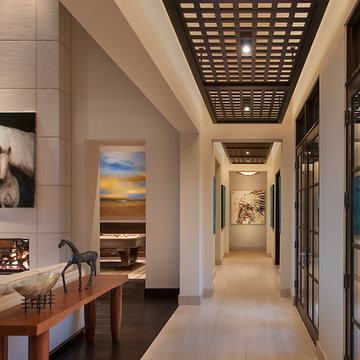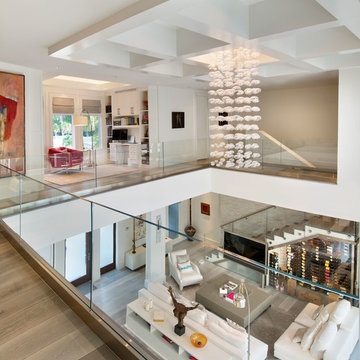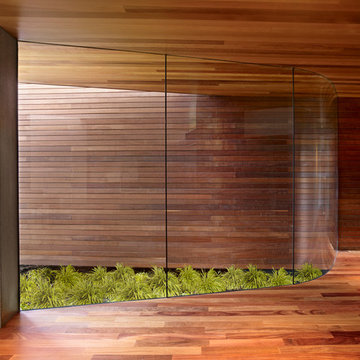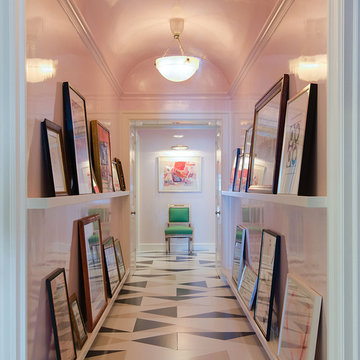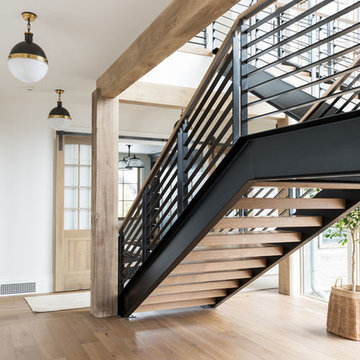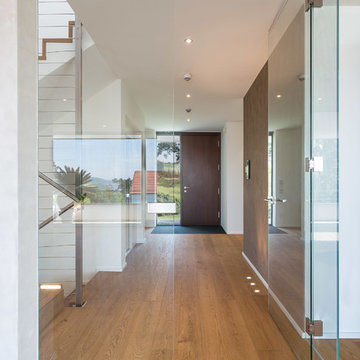Large Brown Hallway Ideas and Designs
Refine by:
Budget
Sort by:Popular Today
21 - 40 of 5,376 photos
Item 1 of 3
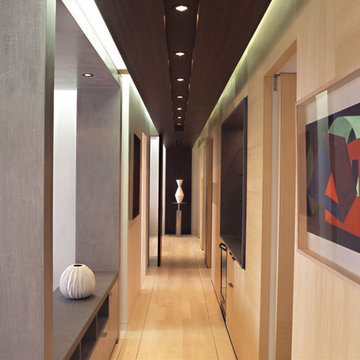
The hallway provides the most complete view of all the elements that combine in this spectacular design: dark and light hardwood on the ceiling, floor, walls and doors, polished cement pillars and built in stone counters, with modern intelligent lighting providing both focused and diffused illumination of the spaces.
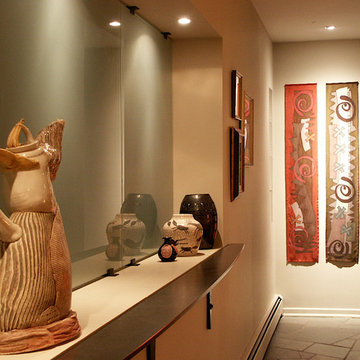
The frosted glazing to the left was installed to screen the view from the front of the house into the space, while creating additional space for display.
A relatively contained project scope to highlight and display artworks cherished by this client. We highlighted the best parts of the space that already existed - the full-height glass expanse that opened onto the very generous and wonderfully landscaped back garden - and focused on it, while making subtle adjustments to accommodate the program.

This three-story shingle style home is the ultimate in lake front living. Perched atop the steep shores of Lake Michigan, the “Traverse” is designed to take full advantage of the surrounding views and natural beauty.
The main floor provides wide-open living spaces, featuring a gorgeous barrel vaulted ceiling and exposed stone hearth. French doors lead to the back deck, where sweeping vistas can be enjoyed from dual screened porches. The dining area and connected kitchen provide seating and service space for large parties as well as intimate gatherings.
With three guest suites upstairs, and a walkout deck with custom grilling area on the lower level, this classic East Coast-inspired home makes entertaining easy. The “Traverse” is a luxurious year-round residence and welcoming vacation home all rolled into one.

Hallway with drop zone built ins, storage bench, coat hooks, shelving. Open to tile laundry room with cabinets and countertop.
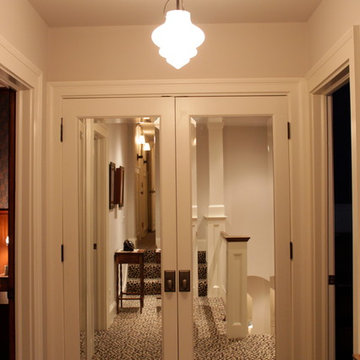
We took this tradition Sandy Springs house and added some traditional design styles and infused them with some modern twists. The design team did a great job making sure every detail was though through and every wall was dressed up to reflect the master plan.
Photographed by: Christy Dodson

Modern ski chalet with walls of windows to enjoy the mountainous view provided of this ski-in ski-out property. Formal and casual living room areas allow for flexible entertaining.
Construction - Bear Mountain Builders
Interiors - Hunter & Company
Photos - Gibeon Photography
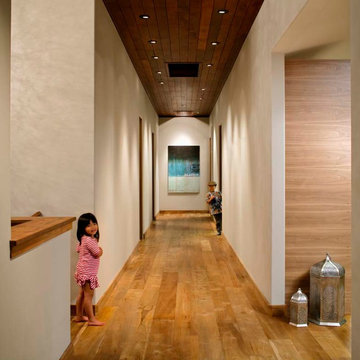
This family-friendly house is the envy of all the neighborhood kids, who had never looked so cool until running down this hallway on 100% reclaimed teak floors.
Photography: Chipper Hatter
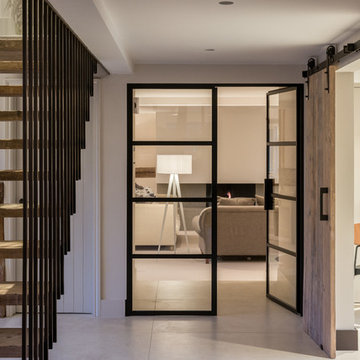
Conversion and renovation of a Grade II listed barn into a bright contemporary home
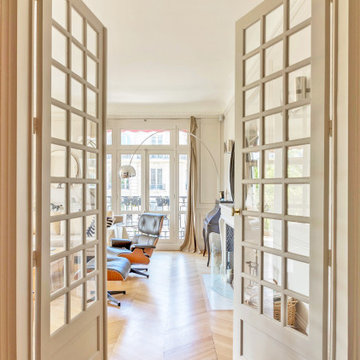
Les grandes portes à multiples carreaux séparant le salon du couloir de l'entrée.
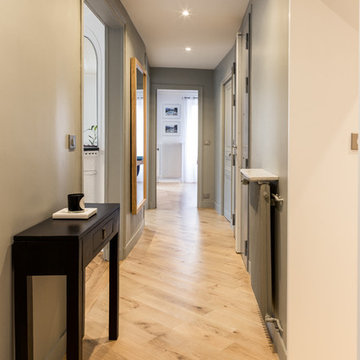
Cet appartement de 100 m2 situé dans le quartier de Beaubourg à Paris était anciennement une surface louée par une entreprise. Il ne présentait pas les caractéristiques d'un lieu de vie habitable.
Cette rénovation était un réel défi : D'une part, il fallait adapter le lieu et d'autre part allier l'esprit contemporain aux lignes classiques de l'haussmannien. C'est aujourd'hui un appartement chaleureux où le blanc domine, quelques pièces très foncées viennent apporter du contraste.
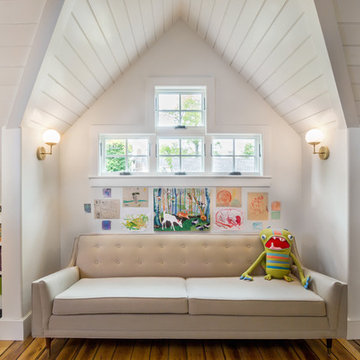
Modern farmhouse renovation, with at-home artist studio. Photos by Elizabeth Pedinotti Haynes
Large Brown Hallway Ideas and Designs
2
