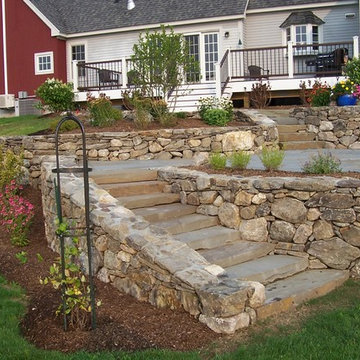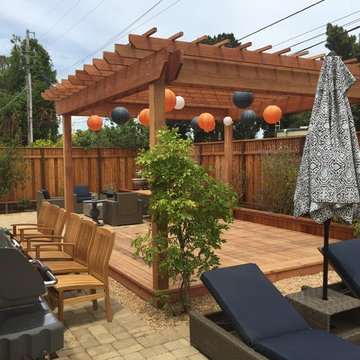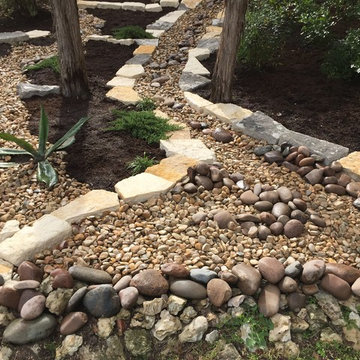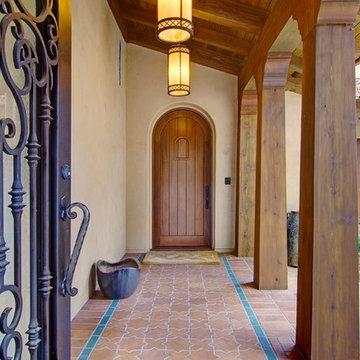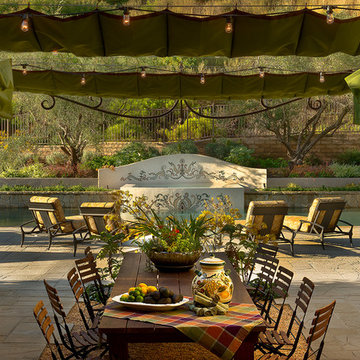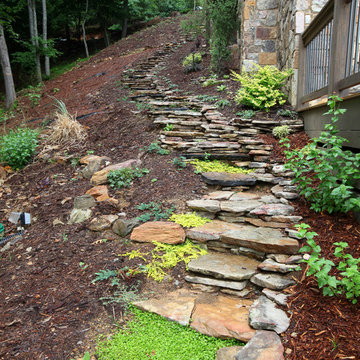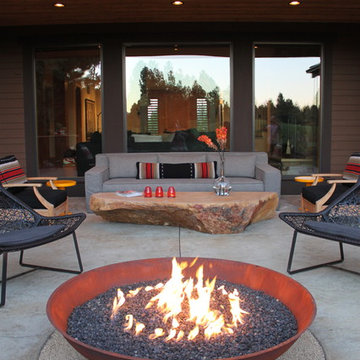Large Brown Garden and Outdoor Space Ideas and Designs
Refine by:
Budget
Sort by:Popular Today
161 - 180 of 20,451 photos
Item 1 of 3
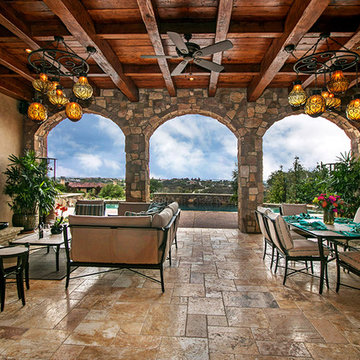
This 10,000sf Mediterranean home boasts a large covered outdoor entertaining area with fireplace. Classic clean-line furniture was selected for these down-to-earth home owners. A primarily neutral color scheme was used; to add some vibrancy, a splash of blue was used throughout.
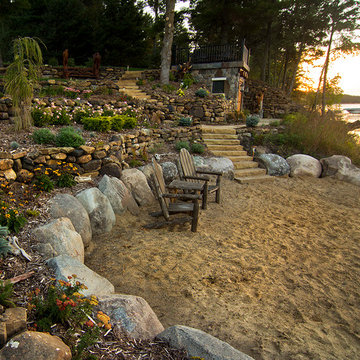
A blend of different rock types adds interest to the tiered retaining wall. Stone steps wind their way down and lead to a boathouse and a cozy beachfront.

This unique city-home is designed with a center entry, flanked by formal living and dining rooms on either side. An expansive gourmet kitchen / great room spans the rear of the main floor, opening onto a terraced outdoor space comprised of more than 700SF.
The home also boasts an open, four-story staircase flooded with natural, southern light, as well as a lower level family room, four bedrooms (including two en-suite) on the second floor, and an additional two bedrooms and study on the third floor. A spacious, 500SF roof deck is accessible from the top of the staircase, providing additional outdoor space for play and entertainment.
Due to the location and shape of the site, there is a 2-car, heated garage under the house, providing direct entry from the garage into the lower level mudroom. Two additional off-street parking spots are also provided in the covered driveway leading to the garage.
Designed with family living in mind, the home has also been designed for entertaining and to embrace life's creature comforts. Pre-wired with HD Video, Audio and comprehensive low-voltage services, the home is able to accommodate and distribute any low voltage services requested by the homeowner.
This home was pre-sold during construction.
Steve Hall, Hedrich Blessing
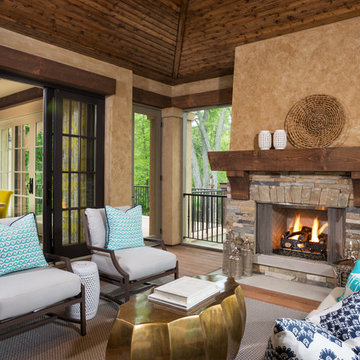
James Kruger, LandMark Photography
Interior Design: Martha O'Hara Interiors
Architect: Sharratt Design & Company
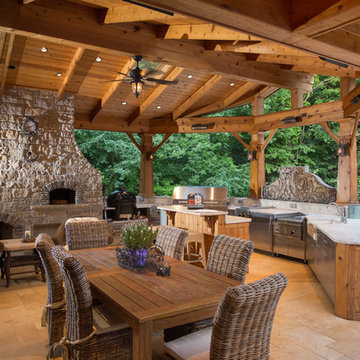
Miller + Miller Real Estate |
The home features a heated outdoor second kitchen with multiple grills, stainless steel appliances, a stone fireplace, party area, reclaimed stone edifice, custom Mexican stone sink and cooking island which overlook the pool. Under the pergola, the outdoor second heated kitchen has an additional gas oven, built-in Viking grill with side sear burner, smoke drawer + rotisserie. High BTU Wok burner. PRIMO charcoal grill for precise grilling/smoking. Authentic MUGNAINI pizza oven great for entertaining ( cooks 2-3 pizzas at a time. ) Tumbled marble stone floors + a wood burning stone fireplace. The luxury home’s backyard patio and outdoor kitchen features multiple grills, stainless steel appliances, a stone fireplace, heaters, party area, reclaimed stone edifice, custom Mexican stone sink and cooking island which overlook the pool.
Photographed by MILLER+MILLER Architectural Photography
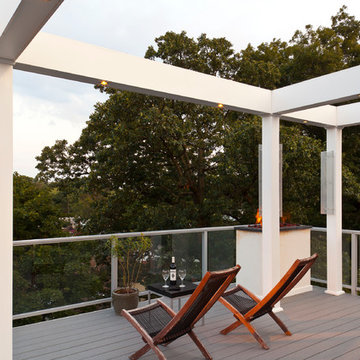
Roof top deck in Baltimore County, Maryland: This stunning roof top deck now provides a beautiful outdoor living space with all the amenities the homeowner was looking for as well as added value to the home.
Curtis Martin Photo Inc.
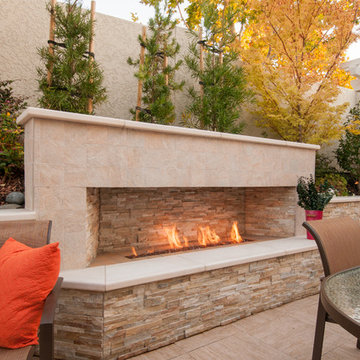
Contemporary outdoor fireplace, retaining walls, pergola, tile patio, planting and more.
Tom Minczeski photographer
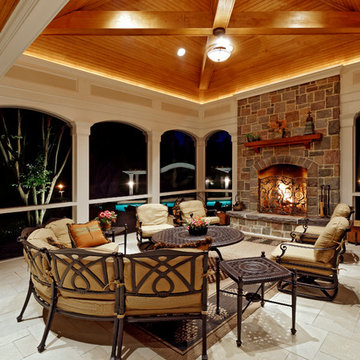
This fireplace is completely integrated into the open air cabana structure.
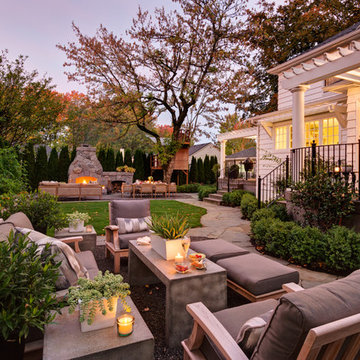
© David Papazian Photography
Featured in Luxe Interiors + Design Spring 2013
Please visit http://www.nifelledesign.com/publications.html to view the PDF of the article.
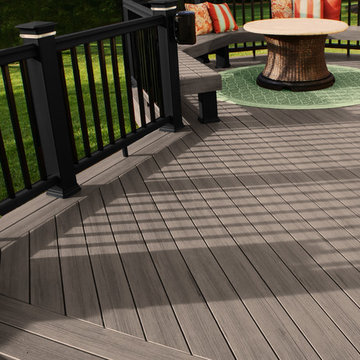
TimberTech Earthwood Evolutions Terrain Collection: http://timbertech.com/products/earthwood-evolutions-terrain
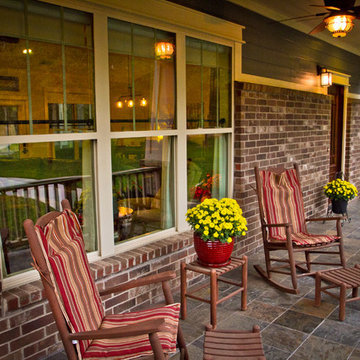
Mr. and Mrs. Page commissioned me to design a home with an open floor plan and an Arts and Crafts design aesthetic. Because the retired couple meant to make this house their "forever home", I incorporated aging-in-place principles. Although the house clocks in at around 2,200 s.f., the massing and siting makes it appear much larger. I minimized circulation space and expressed the interior program through the forms of the exterior. Copious number of windows allow for constant connection to the rural outdoor setting as you move throughout the house.
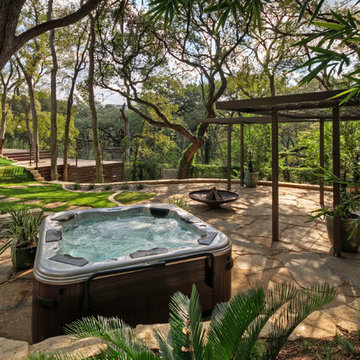
This is a photograph of the Oklahoma stone patio with steel arbor and hot tub

Contractor Tandem Construction, Photo Credit: E. Gualdoni Photography, Landscape Architect: Hoerr Schaudt
Large Brown Garden and Outdoor Space Ideas and Designs
9






