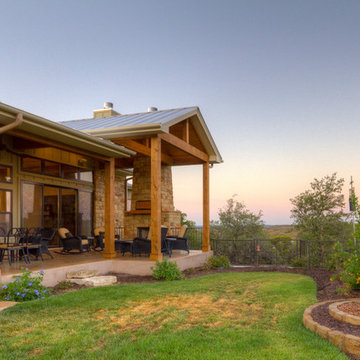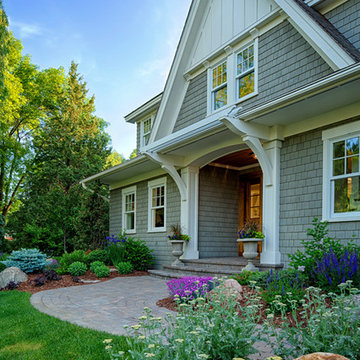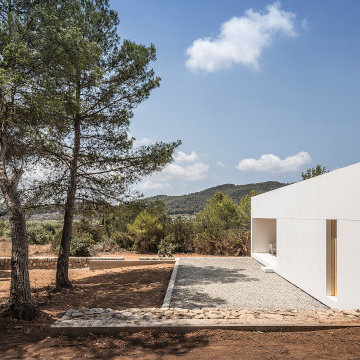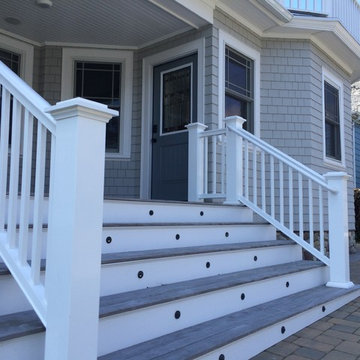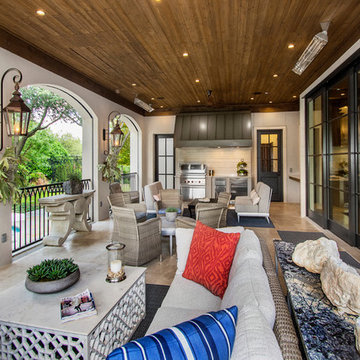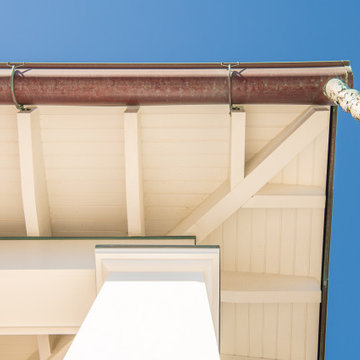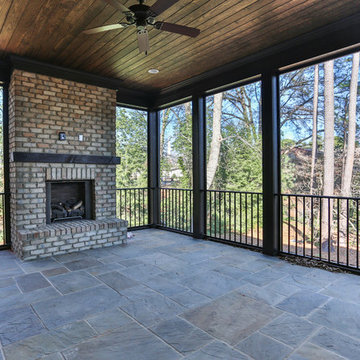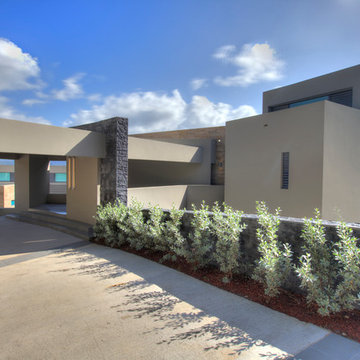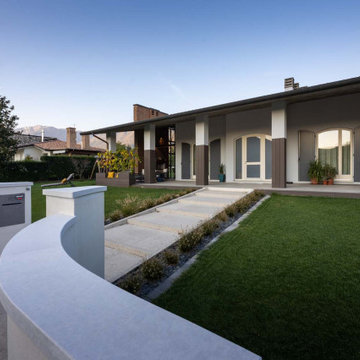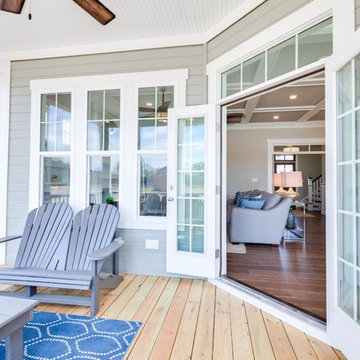Large Blue Veranda Ideas and Designs
Refine by:
Budget
Sort by:Popular Today
121 - 140 of 701 photos
Item 1 of 3
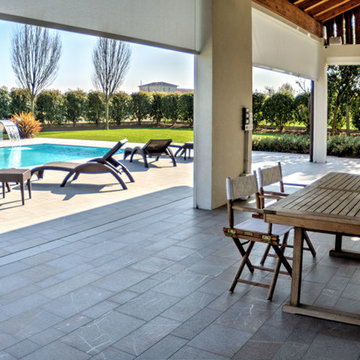
Il portico, a doppia altezza, si pone come filtro tra la zona della piscina e la cucina. Questa disposizione permette di godere del giardino tutto l'anno e, durante la bella stagione, di uscire a mangiare all'aperto in totale comodità. La grande superficie del portico permette di ospitare molte persone.
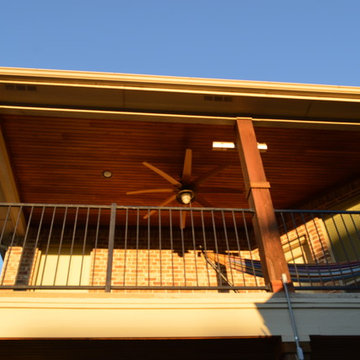
Archadeck of Northeast Dallas-Southlake revamped the covered patio and second story porch with matching pine tongue and groove ceiling and reconfigured the installation of recessed lighting and ceiling fans. A heater/speaker combo unit was installed on the second story. To further tie in the spaces with the overall design, we added chopped Lueder stone columns with hand chiseled chocolate Lueder tops. Stamp and stain patio extends throughout the ground level patio space.
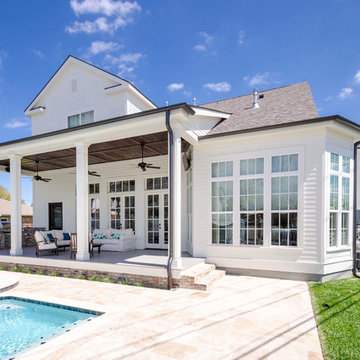
House was Designed by Hollingsworth Design and built by De Jesus Construction Co.. Jefferson Door Supplied the windows, shutters, columns, mouldings, door hardware, Interior doors and exterior back doors.
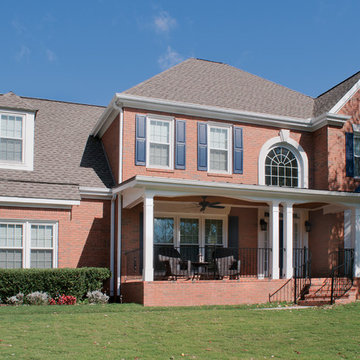
Large half porch with gable roof entry. Designed and built by Georgia Front Porch. © 2012 Jan Stittleburg, jsphotofx.com for Georgia Front Porch.
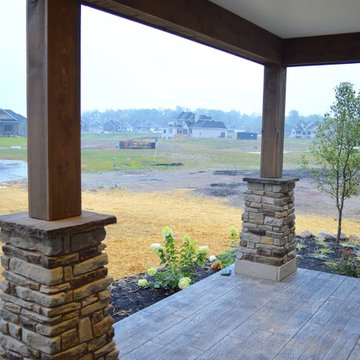
Dark Grey vinyl shakes, grey and brown cultured exterior stack stone, cream board and batten, and dark brown stained beam work.
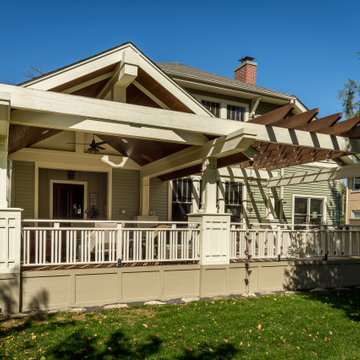
The 4 exterior additions on the home inclosed a full enclosed screened porch with glass rails, covered front porch, open-air trellis/arbor/pergola over a deck, and completely open fire pit and patio - at the front, side and back yards of the home.
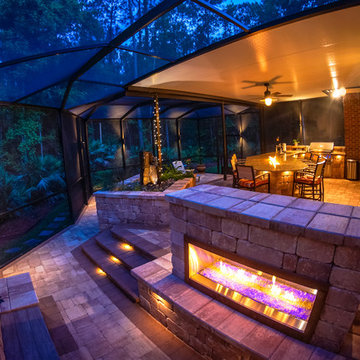
This contemporary backyard is sure to dazzle your neighbors. Whether relaxing by the impressive fire feature, or grabbing a drink at the bar, this backyard was made to amaze.
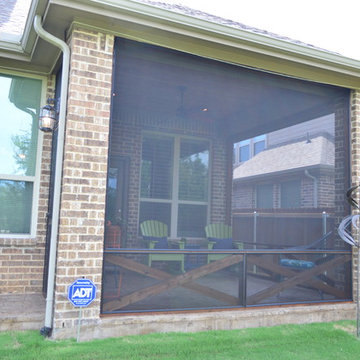
We used the Screeneze Screen Porch System in Bronze to screen the porch. The Screeneze framing system is Screeneze also available in White, Sand, and Clay. Bronze works here with the porch’s dark walnut color scheme. We also created an X-shaped barn-style cedar knee wall for the screened porch. We stained the wood dark walnut with extra walnut stain for an extra rich finish to match the porch ceiling.
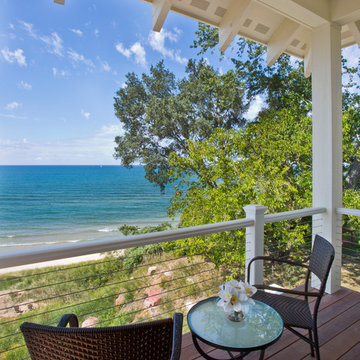
Lakefront living is not often luxurious and conscious of size. The “Emmett” design achieves both of these goals in style. Despite being ideal for a narrow waterfront lot, this home leaves nothing wanting, offering homeowners three full floors of modern living. Dining, kitchen, and living areas flank the outdoor patio space, while three bedrooms plus a master suite are located on the upper level. The lower level provides additional gathering space and a bunk room, as well as a “beach bath” with walkout access to the lake.
Large Blue Veranda Ideas and Designs
7
