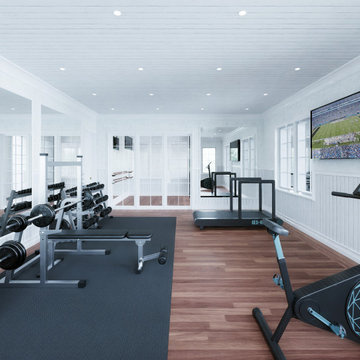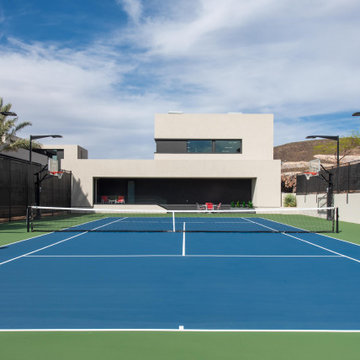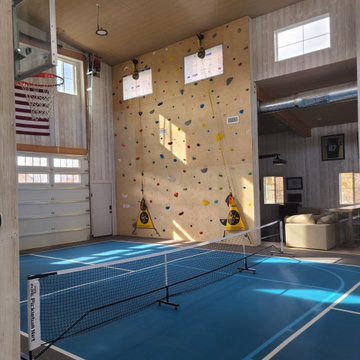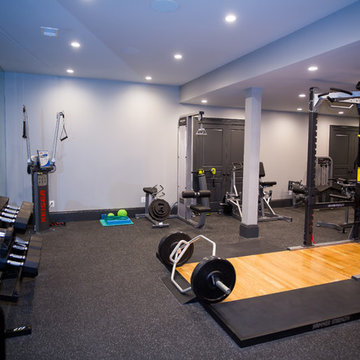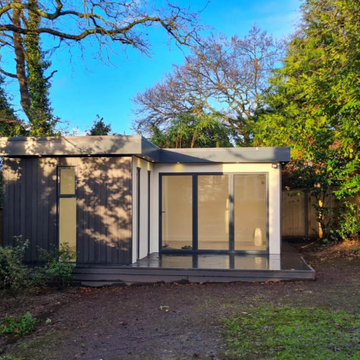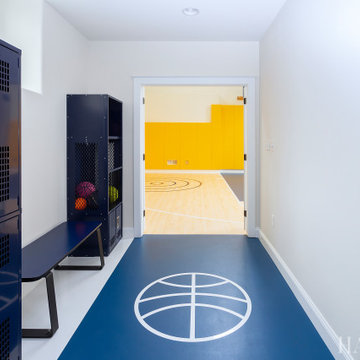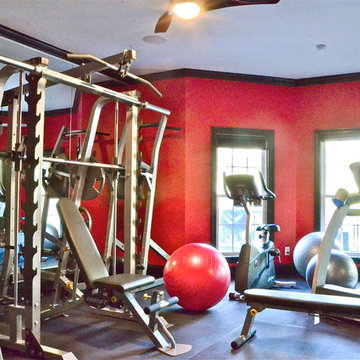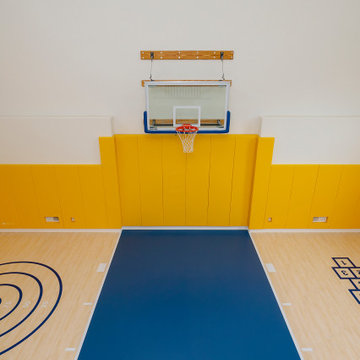Large Blue Home Gym Ideas and Designs
Refine by:
Budget
Sort by:Popular Today
81 - 94 of 94 photos
Item 1 of 3
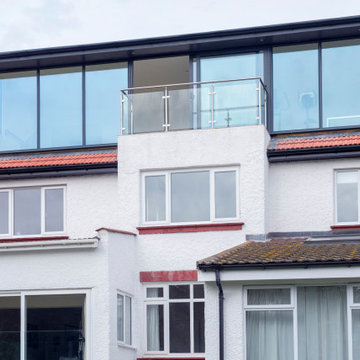
This Loft Conversion in South West London is located at the top of a hill, commanding such a prominent location offers breathtaking, uninterrupted views. To take full advantage of the view the client and designer decided to use floor to ceiling windows across the full width of the dormer to provide panoramic views out. Sliding doors then open onto a balcony to further enjoy the views of the skyline in the distance. The clients have chosen to make the space a home gym and we can see why!
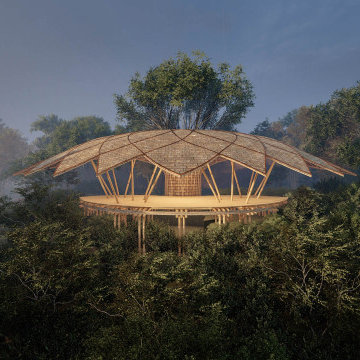
The welcomed continuation of Bali’s beautiful landscape to the inside of the building is one of our key credos in architectural design. The topography and architecture of the structure are symbiotic in their relationship, neither obstructing from the beauty particular to the individual. Inspired by the lotus flower’s harmonious presence, and the balance administered through the practice of yoga, Pablo Luna Studio designed a space with the intention of inspiration to be discovered.
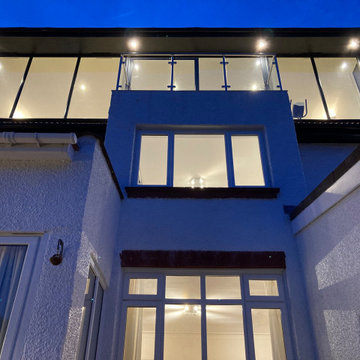
This Loft Conversion in South West London is located at the top of a hill, commanding such a prominent location offers breathtaking, uninterrupted views. To take full advantage of the view the client and designer decided to use floor to ceiling windows across the full width of the dormer to provide panoramic views out. Sliding doors then open onto a balcony to further enjoy the views of the skyline in the distance. The clients have chosen to make the space a home gym and we can see why!
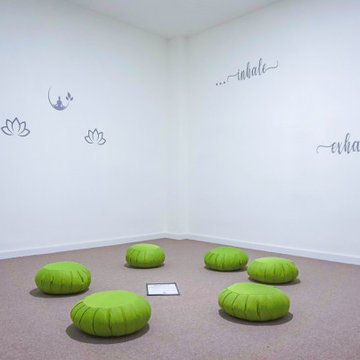
Redistribución y decoración de las Oficinas de Escapada Rural. Con un aire campestre y moderno con líneas urbanas y elegantes. La madera y el blanco son nuestros grandes aliados para generar contrastes que nos hagan sentir en casa mientras trabajamos.
Unas oficinas dedicadas a sus propios trabajadores, donde pueden personalizar cada rincón y amoldar el mobiliario a cada necesidad.
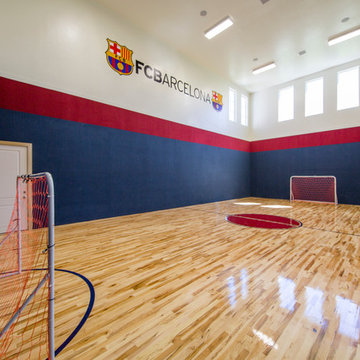
Custom Home Design by Joe Carrick Design. Built by Highland Custom Homes. Photography by Nick Bayless Photography
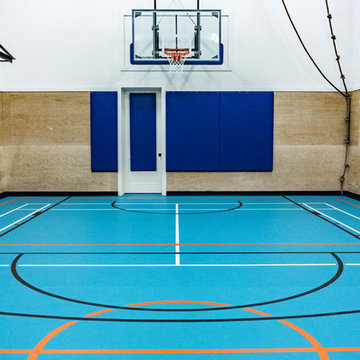
Custom 29' x 55' home gymnasium with commercial rubber flooring, glass basketball back boards, swinging ropes, monkey bars and nets for volleyball and badminton.
Large Blue Home Gym Ideas and Designs
5
