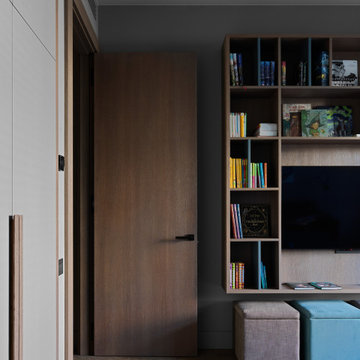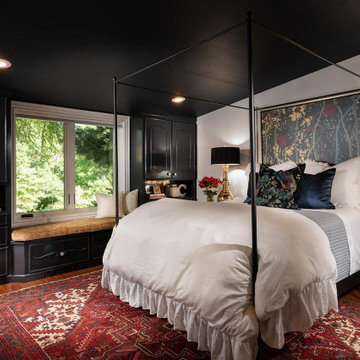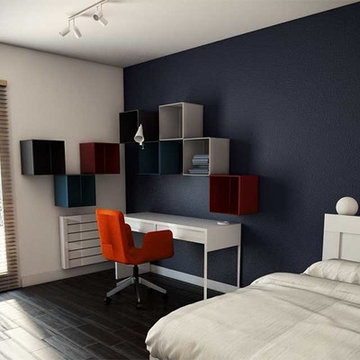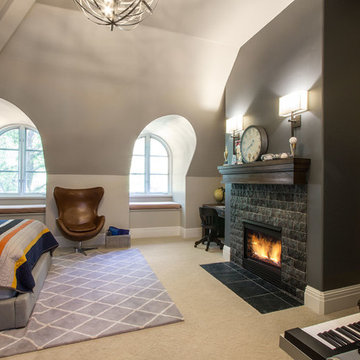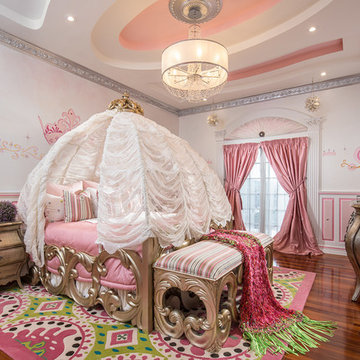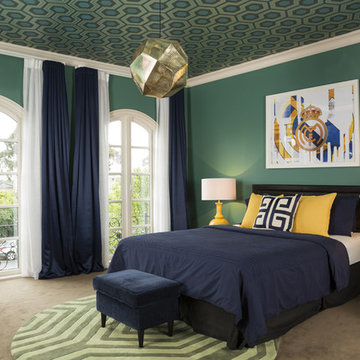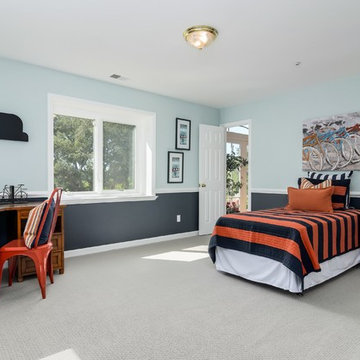Large Black Kids' Bedroom Ideas and Designs
Refine by:
Budget
Sort by:Popular Today
41 - 60 of 197 photos
Item 1 of 3
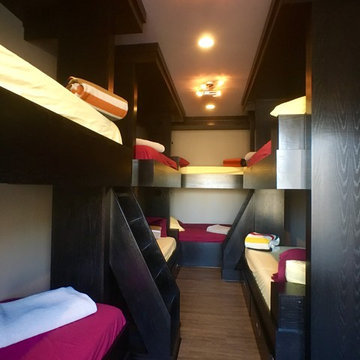
Lowell Custom Home, Lake Geneva, WI.,
Guest bedroom Bunk room with interior lighting and built in ladders
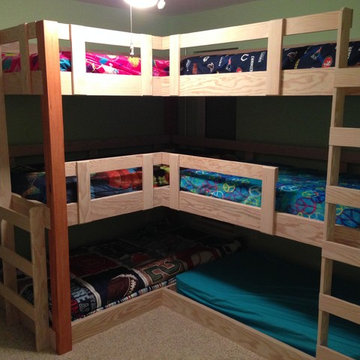
This is the King of all bunk beds. Hand-crafted, white-washed, custom specs, imported Southwestern Fir, sleeps 6.
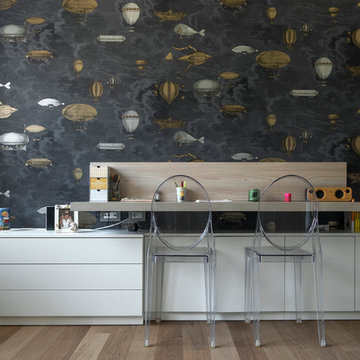
Cameretta con carta da parati Cole And Son collezione Fornasetti Senza Tempo - Macchine Volanti e scrivania con mobile contenitore su misura.
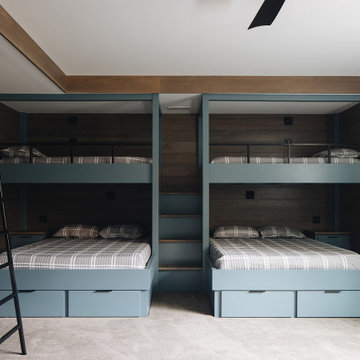
Boys' room featuring custom blue built-in bunk beds that sleep eight, blue shiplap walls, black metal ladder, dark wood accents, and gray carpet.
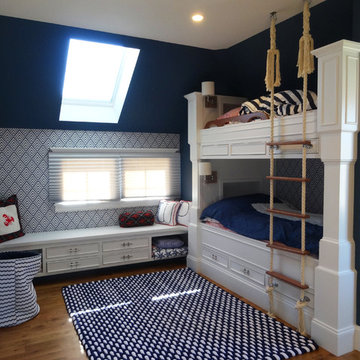
Every kids fantasy is three pairs of bunks beds. They also accommodate with adults with full mattresses and half mattresses. Each bunk has a cubby on each end with a netting . The rope ladder was mad by Gerlach who was a local fisherman. There is a built in bench with drawers for extra storage.
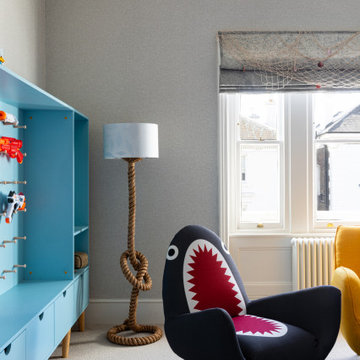
Boy's Bedroom Design by Joanna Landais of Eklektik Studio specialising in children's bedrooms around London.
Vibrant and strategically placed accent colours ensure stylish and visually coherent design. Privately commissioned storage unit for NerfGuns and fishing rods was a real dream come true for our little client. Minimalistic and contemporary design which can be easily adapted in the forthcoming years.
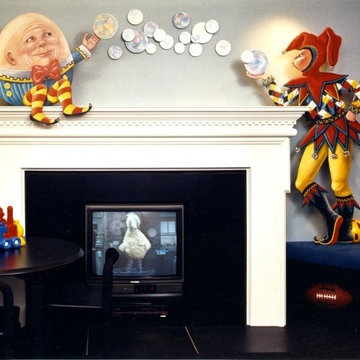
dental moulding around fireplace was the inspiration for the castle themed family room,
TV in fireplace easily removable, featured in hard covered book "Nursery Design"

In the middle of the bunkbeds sits a stage/play area with a cozy nook underneath.
---
Project by Wiles Design Group. Their Cedar Rapids-based design studio serves the entire Midwest, including Iowa City, Dubuque, Davenport, and Waterloo, as well as North Missouri and St. Louis.
For more about Wiles Design Group, see here: https://wilesdesigngroup.com/
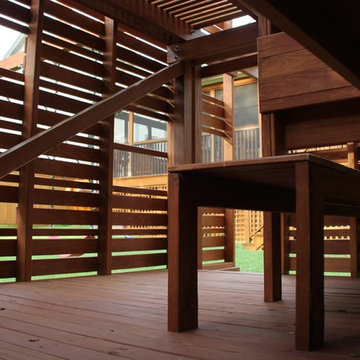
Southern Yellow Pine with Sherman Williams Deck Stain (Cider Mill).
Corner posts 7'x8' apart. 2x8's for bottom framing, 2x6's for top floor frame and swing beam (x2). Rounded over top edge of 1x4's for the walls allows little hands and feet to climb. Through bolts and self-drilling screws.
Design by www.cubedesignresearch.com. Swings from SwingSetMall.com
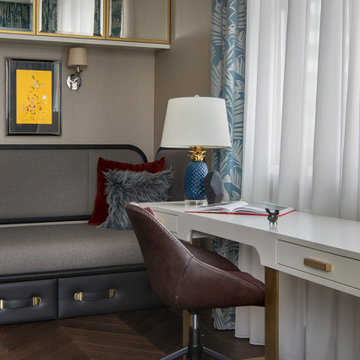
Это детская для больших мальчиков, которая в обозримом будущем будет кабинетом. Часы @nomon_russia - очень стильный аксессуар, прекрасно вписывается буквально в любой стиль (кроме тяжелого люкса, конечно) :)
Ссылка на 3D тур по квартире: https://my.matterport.com/show/?m=asJr12sEDEr
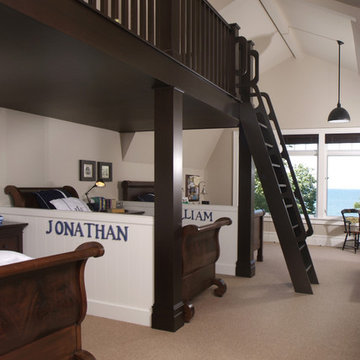
This dramatic design takes its inspiration from the past but retains the best of the present. Exterior highlights include an unusual third-floor cupola that offers birds-eye views of the surrounding countryside, charming cameo windows near the entry, a curving hipped roof and a roomy three-car garage.
Inside, an open-plan kitchen with a cozy window seat features an informal eating area. The nearby formal dining room is oval-shaped and open to the second floor, making it ideal for entertaining. The adjacent living room features a large fireplace, a raised ceiling and French doors that open onto a spacious L-shaped patio, blurring the lines between interior and exterior spaces.
Informal, family-friendly spaces abound, including a home management center and a nearby mudroom. Private spaces can also be found, including the large second-floor master bedroom, which includes a tower sitting area and roomy his and her closets. Also located on the second floor is family bedroom, guest suite and loft open to the third floor. The lower level features a family laundry and craft area, a home theater, exercise room and an additional guest bedroom.
Large Black Kids' Bedroom Ideas and Designs
3
