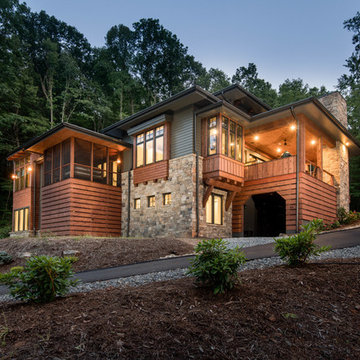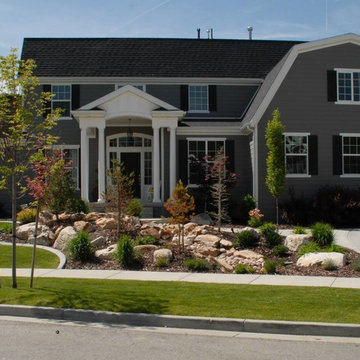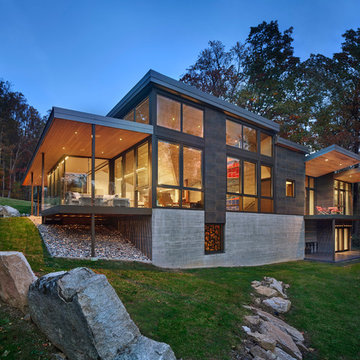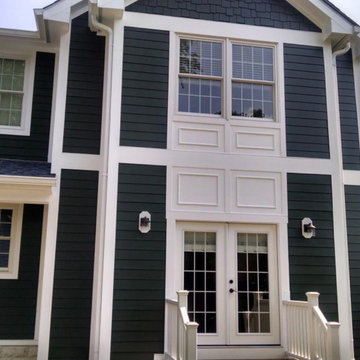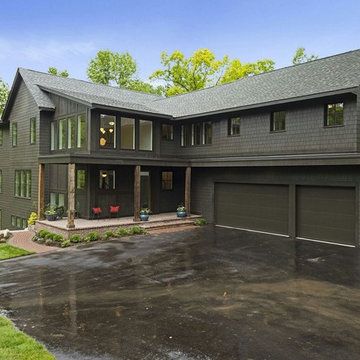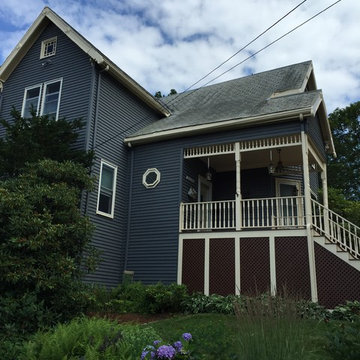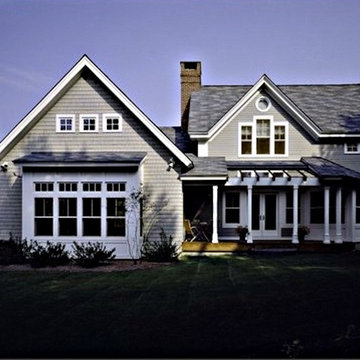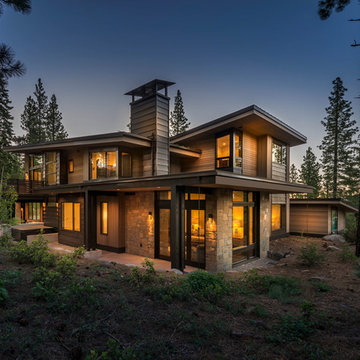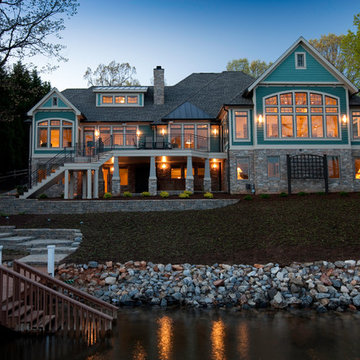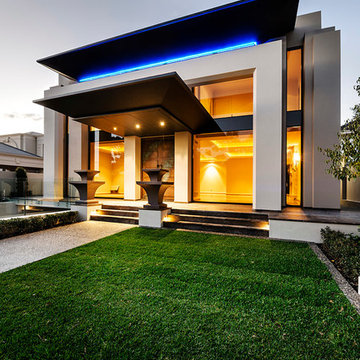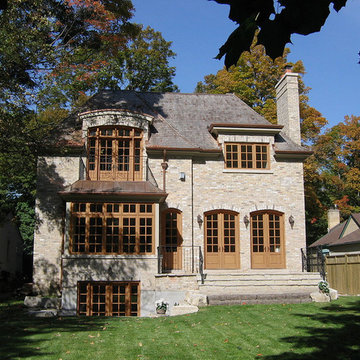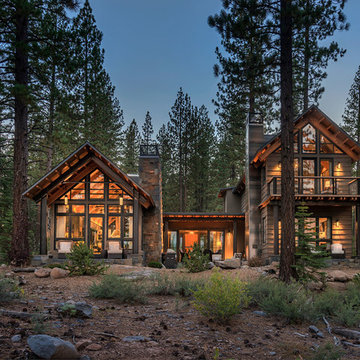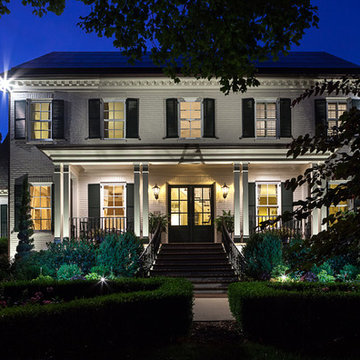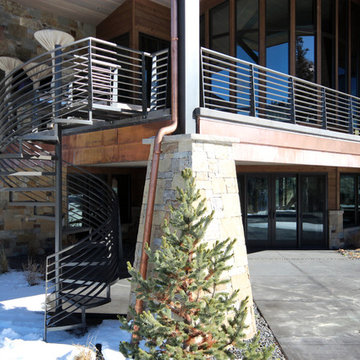Large Black House Exterior Ideas and Designs
Refine by:
Budget
Sort by:Popular Today
161 - 180 of 14,203 photos
Item 1 of 3
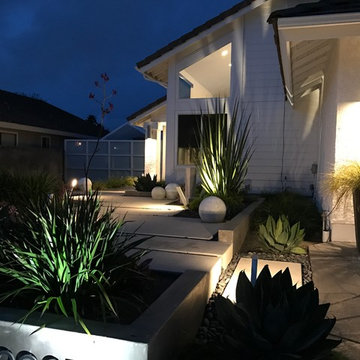
Aurora Landscape Lighting, Outdoor Lighting, exterior lighting, landscaping, light fixtures, lighting in planters, night lighting, pathway lighting
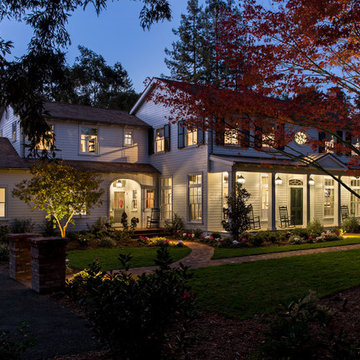
Front exterior of a Colonial Revival custom (ground-up) residence with traditional Southern charm. Each room is lined with windows to allow residents uninterrupted views of sunset over the nearby Redwoods, which they can also enjoy from their expansive sitting porch.
Photograph by Laura Hull.
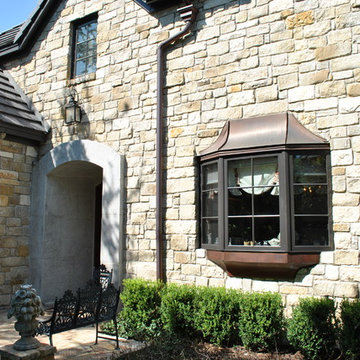
The site for this house is on a bluff overlooking the Guadalupe River in New Braunfels.
We used multiple front-facing gables to recall the Tudor Revival style, but gave the home a Texas Hill Country tie-in with the use of the limestone rock exterior.
The floor plan flows freely between rooms, and is perfect for entertaining guests and the owners’ extended family. The living space extends to the exterior with the covered porch, which we designed like an interior room with a tall vaulted ceiling and a fireplace.
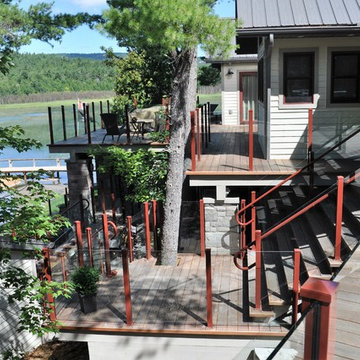
This Killarney, Ontario Cottage was built on the shores of Georgian Bay. The Cottage took advantage of the receding waters of the Bay and was built cascading towards the water's edge. Natural materials were used throughout the exterior and interior of the cottage including wood and stone. Clear glass paneled railings provide an unobstructed view of the Bay while highlighting the expansive cedar decks and stone landscaping. The cottage has a rustic but contemporary feel.
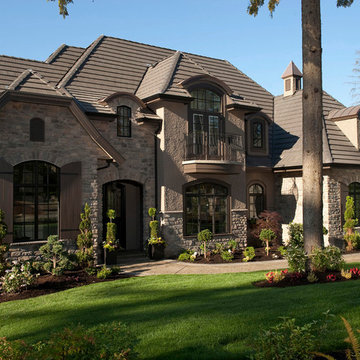
Nestled in the small village community of Anmore, 45 minutes away from downtown Vancouver, this stunning 5100 s.f. 5 bedroom French Country residence designed by Barone Developments was recognized by the Canadian Home Builders Association in 2010 as one of the best newly constructed residences in British Columbia. Situated on a half-acre estate, this home features classic French Country architectural design elements and was designed specifically for families who enjoyed entertaining.
Two sets of 8’ French doors look out to a spectacular wooded area and lead to a 500 s.f. outdoor living space complete with BBQ, fridge, fireplace and infra-red heaters.
A calm modern colour-palette on the upper two floors complements the dark maple hardwood, white shaker-style cabinetry, pewter wrought-iron railing, and Carrara marble surfaces.
A warmer colour palette was selected for the lower level of the home which was designed with large gatherings in mind and features a spectacular bar, games and lounge area all just steps away from a 30’ x 50’ Sports Court situated at the rear of the property.
The floorplan of this home was incredibly functional and the design was so well received that Barone Developments was hired to recreate this home for clients living in the prestigious Government Road area of Burnaby and in the British Properties of West Vancouver.
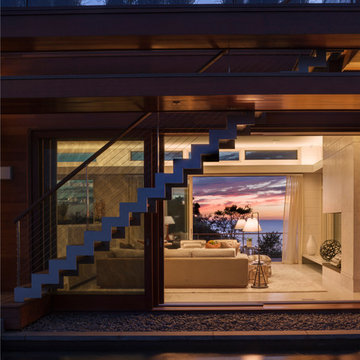
Designed for a waterfront site overlooking Cape Cod Bay, this modern house takes advantage of stunning views while negotiating steep terrain. Designed for LEED compliance, the house is constructed with sustainable and non-toxic materials, and powered with alternative energy systems, including geothermal heating and cooling, photovoltaic (solar) electricity and a residential scale wind turbine.
Landscape Architect: Stephen Stimson Associates
Builder: Cape Associates
Interior Design: Forehand + Lake
Photography: Durston Saylor
Large Black House Exterior Ideas and Designs
9
