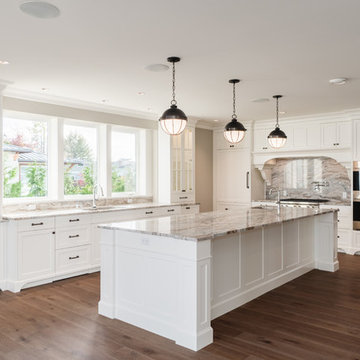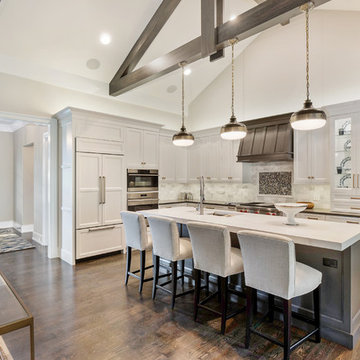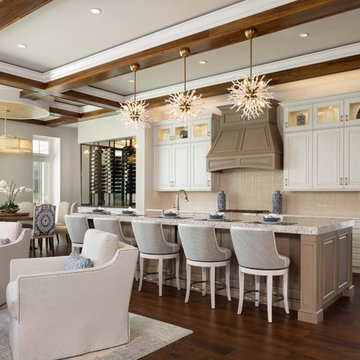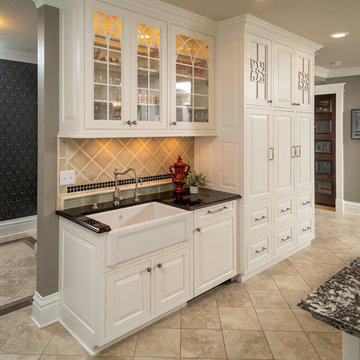Large Beige Kitchen Ideas and Designs
Refine by:
Budget
Sort by:Popular Today
101 - 120 of 46,821 photos
Item 1 of 3
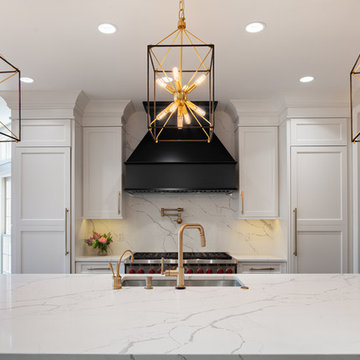
The black decorative hood over the profession range draw the eye and create an amazing centerpiece for this transitional kitchen.

Transitional white kitchen with quartz counter-tops and polished nickel fixtures.
Photography: Michael Alan Kaskel

Meal preparation & clean-up is a group activity for this family of 5, and full days are spent baking, cooking & canning together. They needed more functional storage and wished for a spacious and beautiful place to congregate and work seamlessly together. The peninsula and non-structural arch that divided the kitchen from the family room were removed in order to create a large open area. Also removed were the dated soffits which instantly created the feeling of higher ceilings and allowed a feature wall of beautiful encaustic tiles to run all the way up behind the custom plaster hood.
Turning and positioning the new island along the width of the window wall gave the family twice as much counter space and seating. The space that was once a hallway became the perfect place to position a dining table. The new 8' window washes the space in an abundance of inviting natural daylight, showcasing views to the greenbelt adjacent to their property. The hand distressed hickory cabinet run - custom designed to house a 5' Galley Workstation - has a furniture feel and its own distinctive hardware.
Classic patterned encaustic tiles and favorite colors were incorporated to reflect the family's preferences for a modern Spanish colonial feel. Wood grain porcelain tile floors make for easy cleanup for an active family with kids and dogs and a pool.
Photo credit: Fred Donham of Photographerlink

Melissa Kaseman Photography
Countertop: Luca di Luna Quartzite
Chandelier: Restoration Hardware
Sconces: Shades of Light
Cabinet Hardware: Top Knobs
Appliances: Albert Lee
Hood: Custom Built with Tiger Wood Wrap
Backsplash: Heath Tiles both 3 x 5 and Hexagon
Refrigerator: Liebherr
Dishwasher: Miele
Range: Bluestar
Hood Insert: Zephyr
Faucets and Pot Filler: Waterstone
Sinks: Kohler
White Cabinet Color: SW7005 Pure White
Island Cabinet Color: SW6516 Down Pour
Wall Paint: SW7666 Fleur de Sel

Northern Michigan summers are best spent on the water. The family can now soak up the best time of the year in their wholly remodeled home on the shore of Lake Charlevoix.
This beachfront infinity retreat offers unobstructed waterfront views from the living room thanks to a luxurious nano door. The wall of glass panes opens end to end to expose the glistening lake and an entrance to the porch. There, you are greeted by a stunning infinity edge pool, an outdoor kitchen, and award-winning landscaping completed by Drost Landscape.
Inside, the home showcases Birchwood craftsmanship throughout. Our family of skilled carpenters built custom tongue and groove siding to adorn the walls. The one of a kind details don’t stop there. The basement displays a nine-foot fireplace designed and built specifically for the home to keep the family warm on chilly Northern Michigan evenings. They can curl up in front of the fire with a warm beverage from their wet bar. The bar features a jaw-dropping blue and tan marble countertop and backsplash. / Photo credit: Phoenix Photographic

Build: Graystone Custom Builders, Interior Design: Blackband Design, Photography: Ryan Garvin
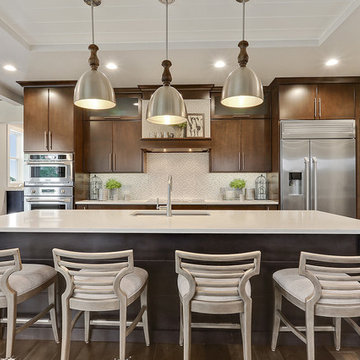
Brown stained perimeter kitchen cabinets with a navy blue stained island. Kitchen backsplash is an oval shape porcelain Mosaic tile with a decorative tile on the range hood.
Photo by FotoSold

LOWELL CUSTOM HOMES, Lake Geneva, WI., - We say “oui” to French Country style in a home reminiscent of a French Country Chateau. The interior maintains its light airy feel with highly crafted details and a lovely kitchen designed with Plato Woodwork, Inc. cabinetry designed by Geneva Cabinet Company.
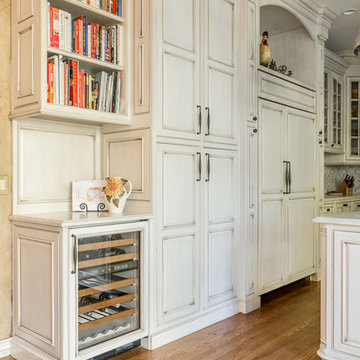
Whether you're preparing a Thanksgiving feast or grabbing breakfast on the go as you whirl out the door to work, having a highly functional kitchen requires an upfront attention to design detail that borders on fanatical. That's why Colorado Fine Woodworks' kitchen cabinet projects include an in-depth discussion about how you actually use your kitchen. Left-handed or right-handed? Doors or drawers? Concealing or revealing? We ask all the questions, listen to your answers, take our own measurements onsite, create 3D drawings, manage installation, and collaborate with you to ensure even the smallest elements are carefully considered. And, of course, we also make it beautiful, whether your tastes tend toward traditional or contemporary, incorporating influences from elegant to rustic to reclaimed.
Our work is:
- exclusively custom, built EXACTLY to the specifications of your kitchen
- designed to optimize every square inch, with no fillers or dead spaces
- crafted to highlight or hide any feature you wish - including your appliances
- thoughtfully and thoroughly plotted, from hinges to hardware

This baking center has a kitchenaid mixer stand that can be lifted up to be flush with the countertops, then tucked away below the countertop when not in use. There is plenty of storage for rolling pins, measuring cups, etc. The right cabinet has vertical storage for baking + cookie sheets. Additionally, the toe kick can come out to provide a platform for the homeowner to stand on for additional height while baking.
Photography: Garett + Carrie Buell of Studiobuell/ studiobuell.com
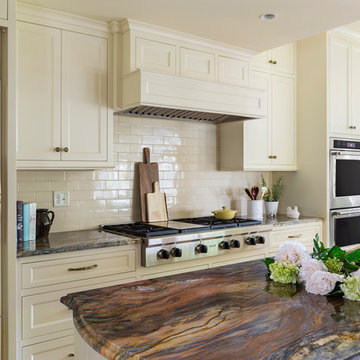
An apron front sink, handmade tile, quartzite countertops and creamy white cabinetry create a farm-fresh feel in this 1894 home.
Andrea Rugg Photography
Large Beige Kitchen Ideas and Designs
6

