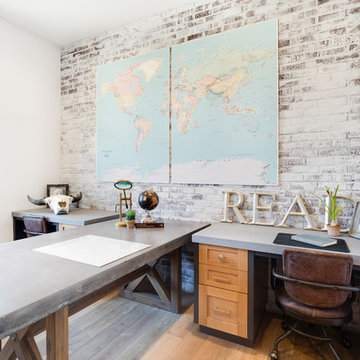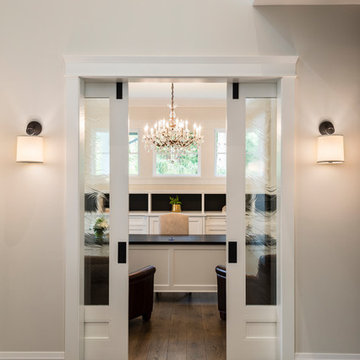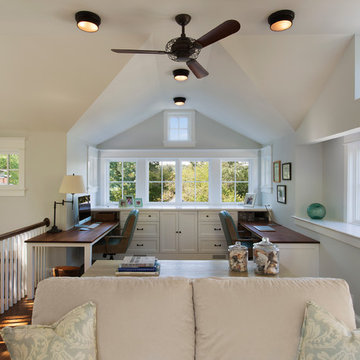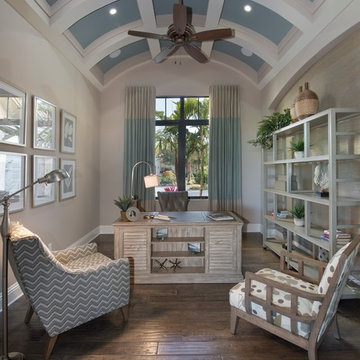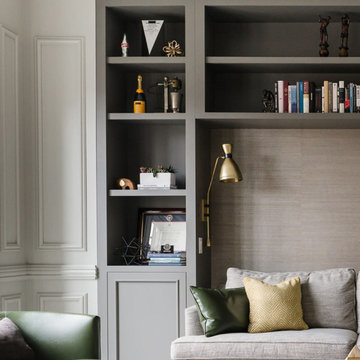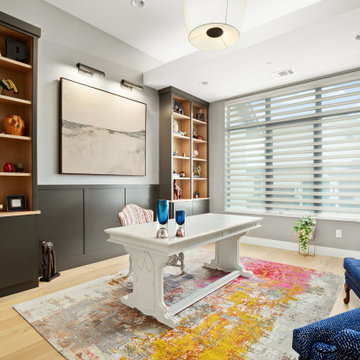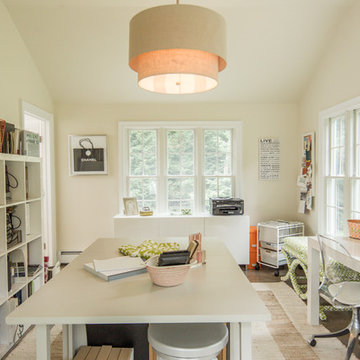Large Beige Home Office Ideas and Designs
Refine by:
Budget
Sort by:Popular Today
101 - 120 of 1,260 photos
Item 1 of 3
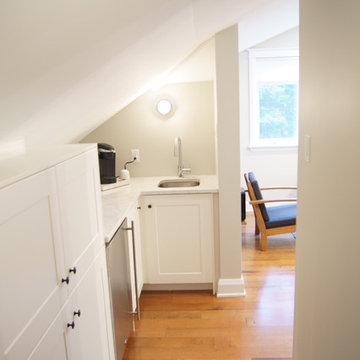
Since the stairs could only fit in one location from below, the resulting hallway provided perfect space for a small kitchenette and lots of storage.

Beautiful executive office with wood ceiling, stone fireplace, built-in cabinets and floating desk. Visionart TV in Fireplace. Cabinets are redwood burl and desk is Mahogany.
Project designed by Susie Hersker’s Scottsdale interior design firm Design Directives. Design Directives is active in Phoenix, Paradise Valley, Cave Creek, Carefree, Sedona, and beyond.
For more about Design Directives, click here: https://susanherskerasid.com/
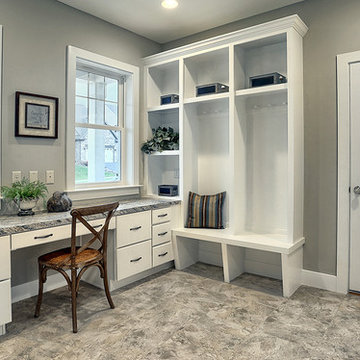
This spacious 2-story home features a mudroom entry complete with a built-in desk and wooden lockers. The spacious, open floor plan includes heightened 9’ ceilings on the first floor and a convenient Flex Room to the front of the home. The expansive Kitchen features granite countertops, tile backsplash, stainless steel appliance, and island with breakfast bar. The Kitchen opens to the Dining Area that provides access to deck and backyard. Adjacent to the Kitchen is the Great Room with cozy gas fireplace with wall-to-ceiling stone in the Great Room.
On the way up to the 2nd floor, a built-in window seat adorns the stairway landing.
On the 2nd floor are all 4 bedrooms, 2 full baths, convenient laundry room, and a spacious rec room. The Owner’s Suite features craftsman style wainscoting accent wall, an expansive closet, and private bathroom with 5’ shower, and double bowl vanity with cultured marble top.
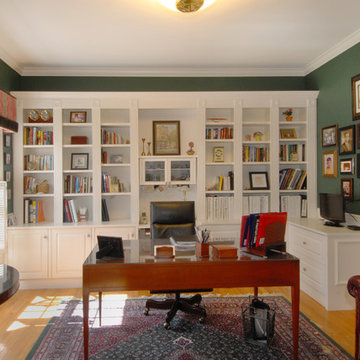
This custom designed and fabricated library and office area provides relaxation while getting work done. Family photos adorn one of the walls. Custom built in wood cabinets and wall paneling.

This historic barn has been revitalized into a vibrant hub of creativity and innovation. With its rustic charm preserved and infused with contemporary design elements, the space offers a unique blend of old-world character and modern functionality.
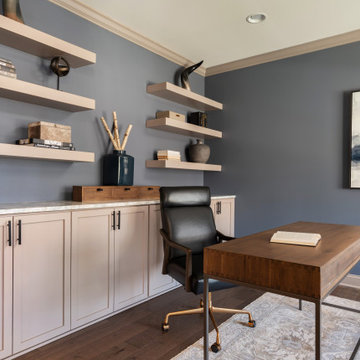
Built-ins and floating shelves provide an opportunity to group objects that personalize the home in an organized way and the interior design firm is known for incorporating at least one vintage piece per room.
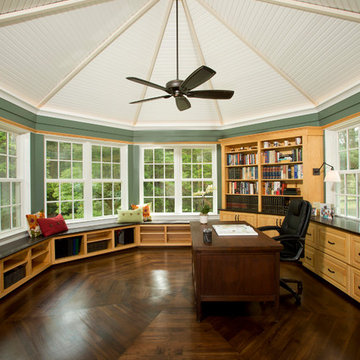
Storage is plentiful in the octagon home office addition. The ceiling fan and a reconfigured HVAC system help keep this glass enclosed space at the ideal temperature year round.
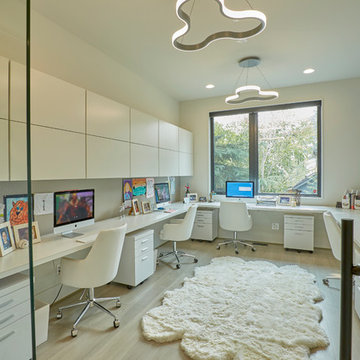
The office was designed around family and includes four matching stations. White flat panel cabinets were added for extra storage.
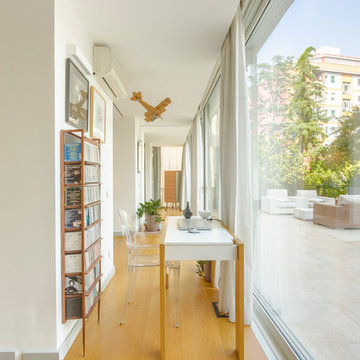
Un appartamento all'interno di un edificio realizzato nel '55. Il progetto ha interessato l'intero impianto distributivo aggiungendo il nuovo spazio della galleria vetrata allo scopo di ricucire gli ambienti prospicienti la terrazza sull'interno. Il giardino è stato interamente riprogettato.
Foto di Mauro Filippi
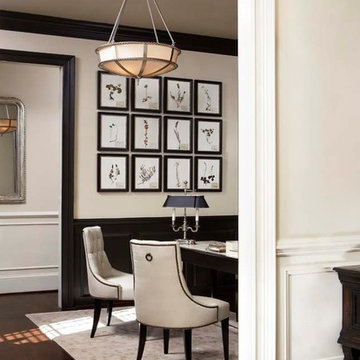
Linda McDougald, principal and lead designer of Linda McDougald Design l Postcard from Paris Home, re-designed and renovated her home, which now showcases an innovative mix of contemporary and antique furnishings set against a dramatic linen, white, and gray palette.
The English country home features floors of dark-stained oak, white painted hardwood, and Lagos Azul limestone. Antique lighting marks most every room, each of which is filled with exquisite antiques from France. At the heart of the re-design was an extensive kitchen renovation, now featuring a La Cornue Chateau range, Sub-Zero and Miele appliances, custom cabinetry, and Waterworks tile.
Large Beige Home Office Ideas and Designs
6


