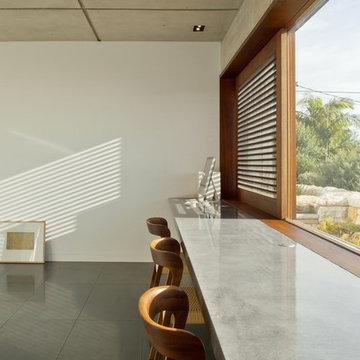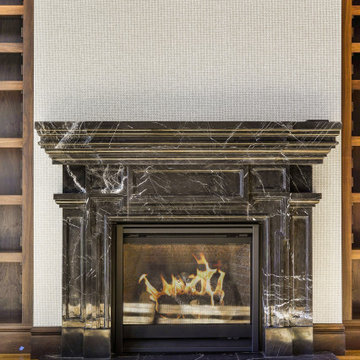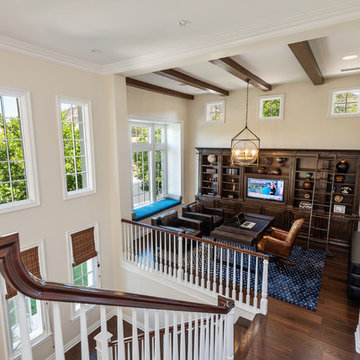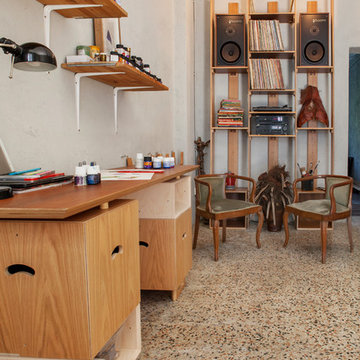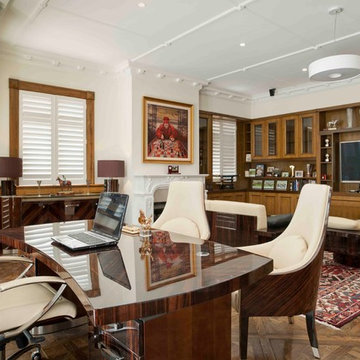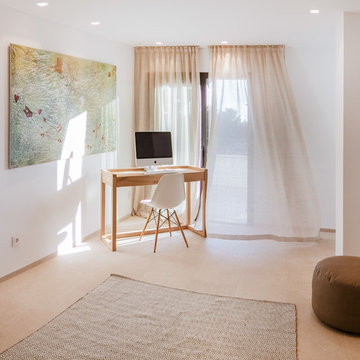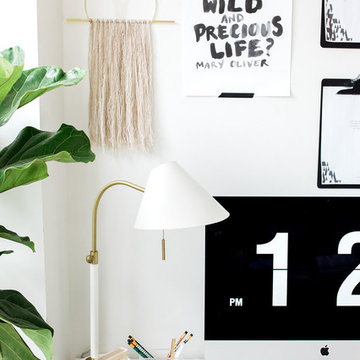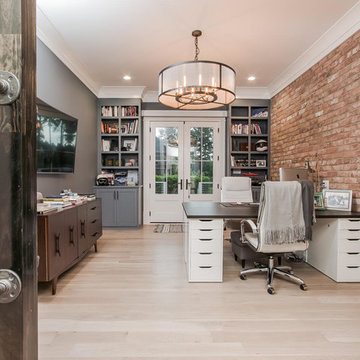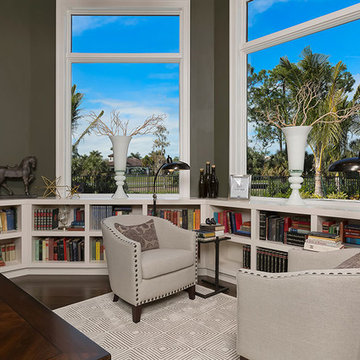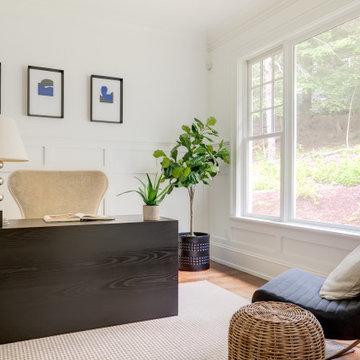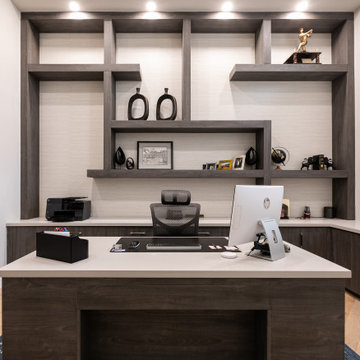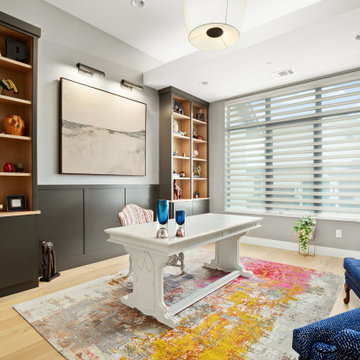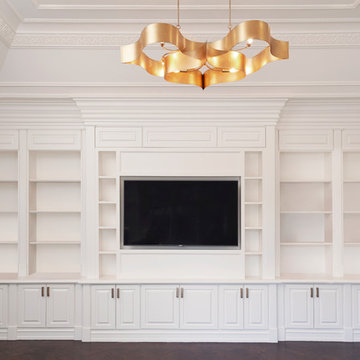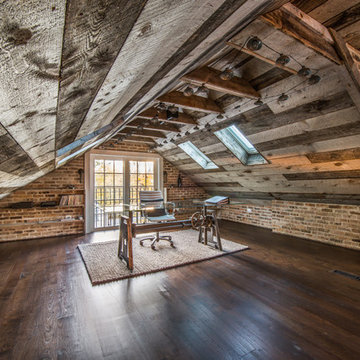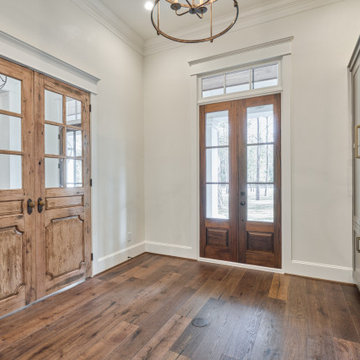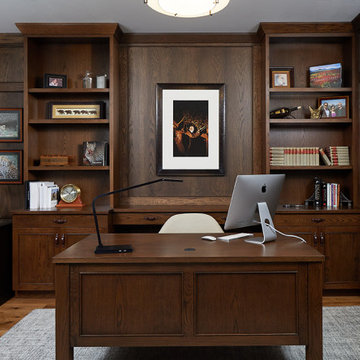Large Beige Home Office Ideas and Designs
Refine by:
Budget
Sort by:Popular Today
241 - 260 of 1,263 photos
Item 1 of 3
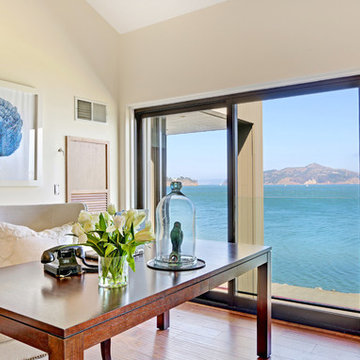
This luxurious contemporary home was completely renovated and updated in 2014 boosts spectacular panoramic views views of San Francisco skyline and the Bay.
The home’s top level features a stunning master suite, state of the art bathroom with soaking tub and an immense shower, study, viewing decks, along with an additional en suite.
The main level offers a gourmet kitchen featuring top of the line appliances with bay windows to showcase the views of Angel Island, Alcatraz and San Francisco. Additionally the main level includes a formal dining room, spacious living room with fire place, full bar and family room, 1 en suite, powder room and 2 large decks to enjoy breathtaking views.
The entry level has an au pair suite, media room, laundry room, 4-car garage, storage and an elevator servicing all levels.
presented by Kouros Tavakoli
Decker Bullock Sotheby's International Realty http://deckerbullocksir.com
presented by Kouros Tavakoli
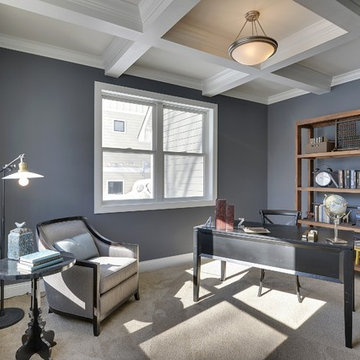
Private office at the back of the house provides a dedicated space for study and work. Blue walls inspire creativity while the coffered ceiling adds an air of distinction and import to every email you send.
Photography by Spacecrafting
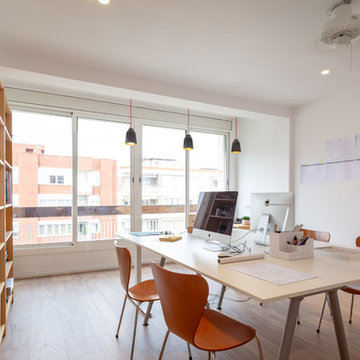
Reforma efectuada por el Arquitecto Miguel Rami Guix en Barcelona.
Todo gira ante el mueble central situado entre la cocina y el dormitorio con una gran puerta corredera en la cocina que hace integrarlo tanto en la cocina como en el propio salon cuando la puerta permanece abierta.
Es por ello que los tiradores tanto de la cocina como del dormitorio sean los mismos. Una barra tratada de madera al natural.
Tanto la puerta de la cocina como la del baño principal comparten el mismo diseño de láminas blancas.
Al igual que el suelo de la cocina siendo el mismo utilizado en la terraza acristalada.
En esta misma terraza se realizo un acristalamiento permitiendo comunicar visualmente la terraza con el estudio de arquitectura.
Fotografía: Julen Esnal Photography
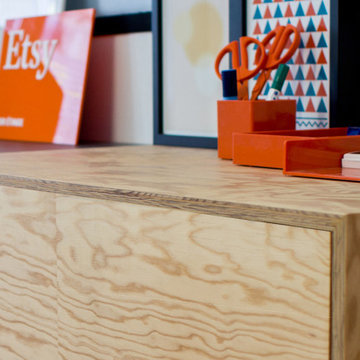
Une commande sur mesure originale fabriquée à l’atelier : la réalisation des meubles de bureau pour les locaux d’Etsy France. Les meubles sont en contreplaqué Bâtipin verni mat ou stratifié en gris foncé, ponctués de poignées en béton blanc. L’ensemble du mobilier a été étudié en fonction du rythme du bureau et des besoins de ses occupants.
Large Beige Home Office Ideas and Designs
13
