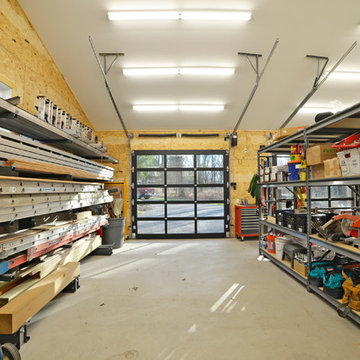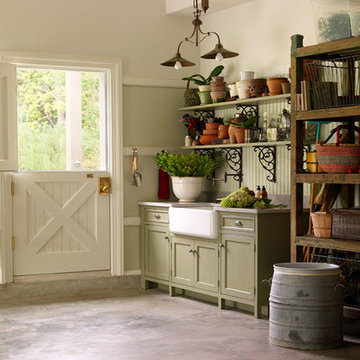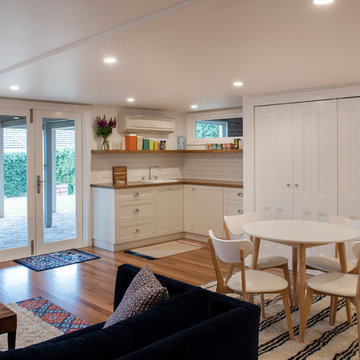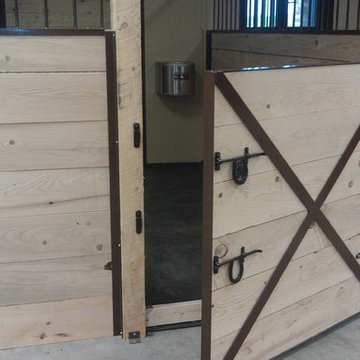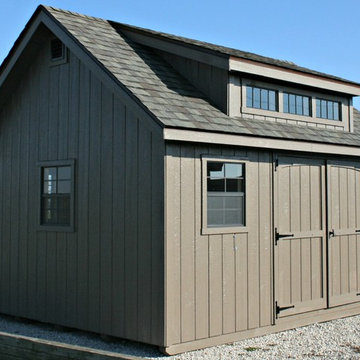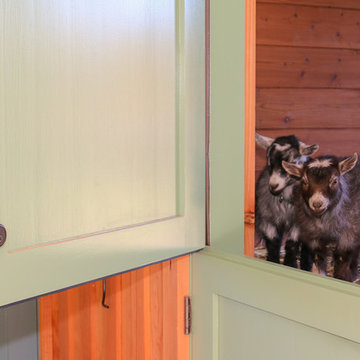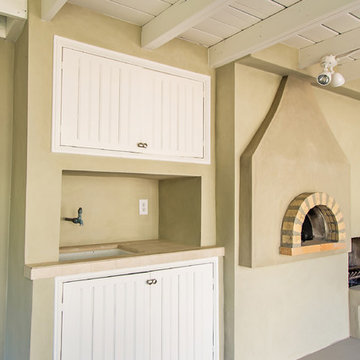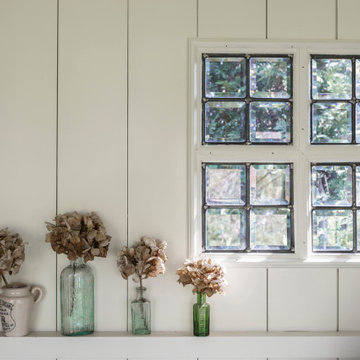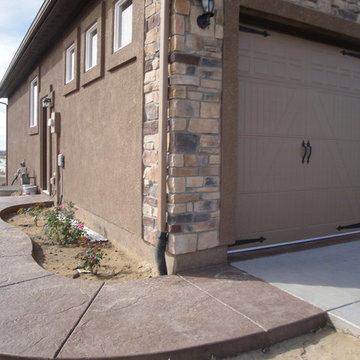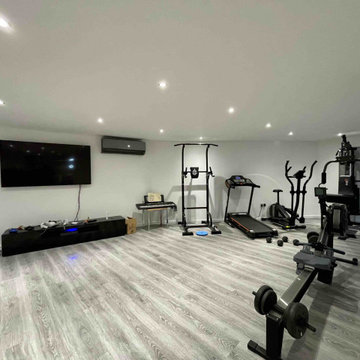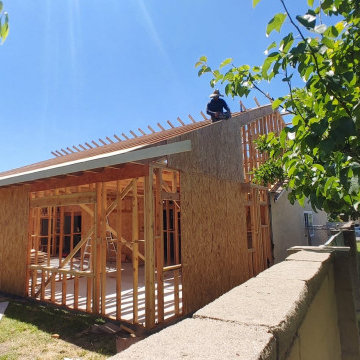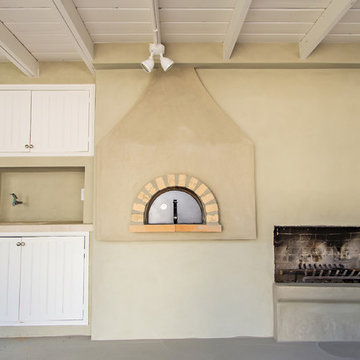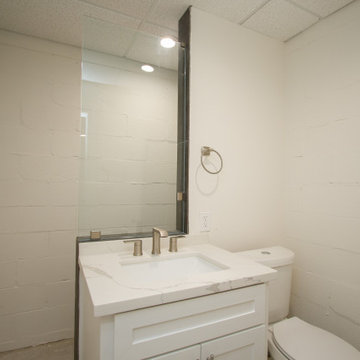Large Beige Garden Shed and Building Ideas and Designs
Refine by:
Budget
Sort by:Popular Today
1 - 20 of 32 photos
Item 1 of 3
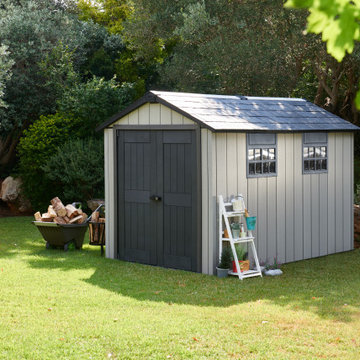
Make better use of your garage and side yard by stowing larger tools and appliances in the Oakland Storage Shed. This useful accessory is built soundly from resin plastic with a texture that mimics the appearance of real wood, giving your outdoor space an equal parts attractive and sturdy addition.
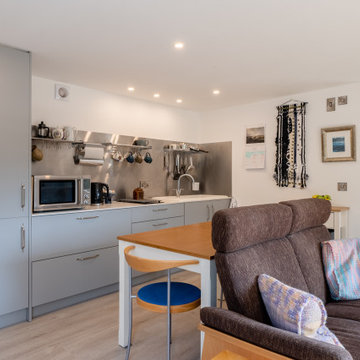
Key bespoke features…
Unique design with overall footprint of 10.0m x 5.5m
Sheltered outside porch with small storage cupboard internal space
Aluminium framed windows and doors with powder-coated finish
Argon filled, sealed double-glazed units with toughened glass
Western Red Cedar cladding
Cat flap incorporated
Bathroom with extractor fan and heated towel rail
Electric radiators
Internal & external Collingwood LED downlights
Fully decorated, floored and ready for occupation on handover
Planning permission successfully gained
Building Regulations met
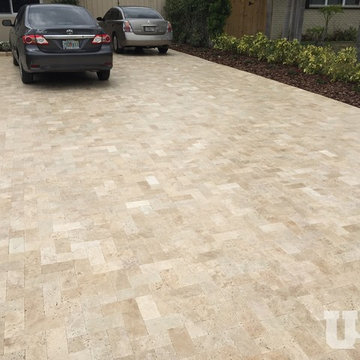
4x8 travertine pavers have higher PSI than brick pavers. It's ideal for driveways.
Driveway: 4x8 Ivory Tumbled Travertine Pavers
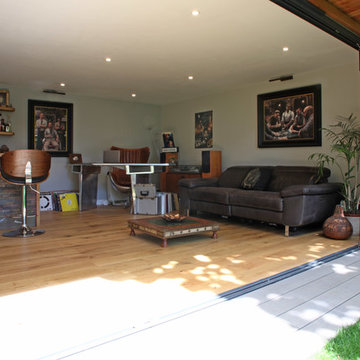
Hand build bar including floating shelves /tiled front and integrated fridge -Walton on Thames - Bespoke built garden room = 7. 5 mtrs x 4.5 mtrs garden room with open area and hidden storage.
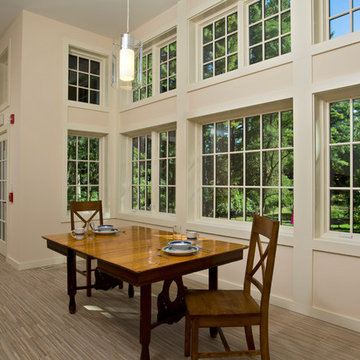
The interior is broken into three distinct spaces, allowing for a physical barrier to each artistic activity. The dining area, nestled in a small bump-out, is a favorite spot for morning coffee and intimate dinners
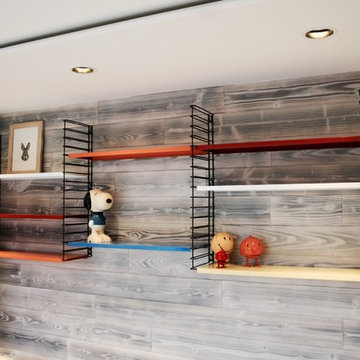
Multi functional garden room. With dutch wall hung string shelves in fun colours. The walls are clad in rustic pine boards that are white washed.
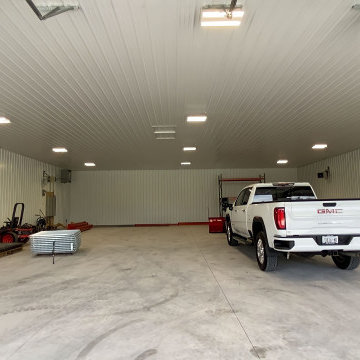
This large 60 x 90 foot pole barn warehouse was constructed by Stately Post Frame for Hybrid Building Solutions.
Despite its large size, this impressive structure is dwarfed by an even larger existing warehouse next door. We were able to perfectly match the colors of the existing structure, helping it to integrate seamlessly into the overall facility.
Stepping inside, you're met with a pristine interior, featuring a solid concrete pad underfoot that's perfect for supporting any storage needs. The walls and ceiling are lined with a crisp white finish, and the whole space is illuminated by high-efficiency LED lights, ensuring brightness at all times.
With two large overhead garage doors and a medium one, Hybrid Building Solutions will have easy access to all of their vehicles and equipment. We also installed a convenient man door for walk-up entry.
Large Beige Garden Shed and Building Ideas and Designs
1
