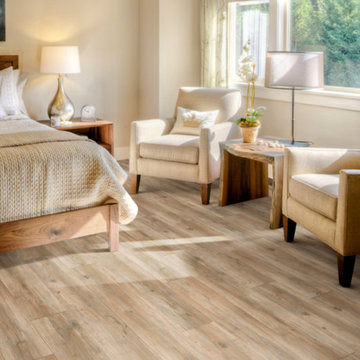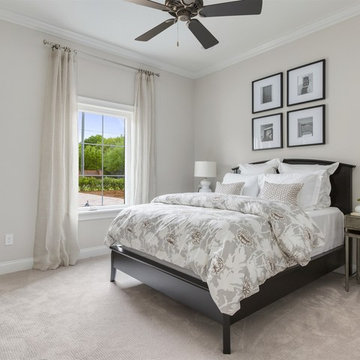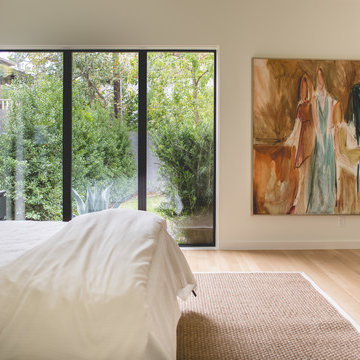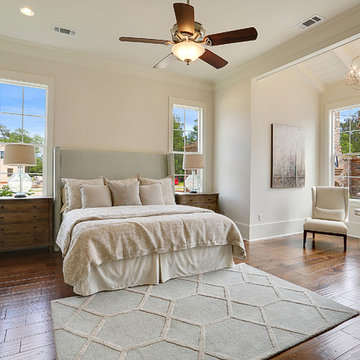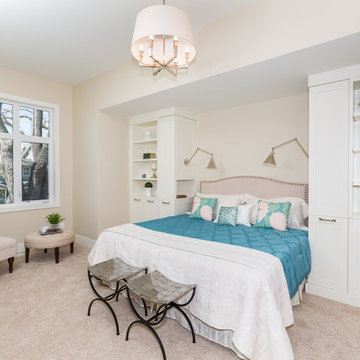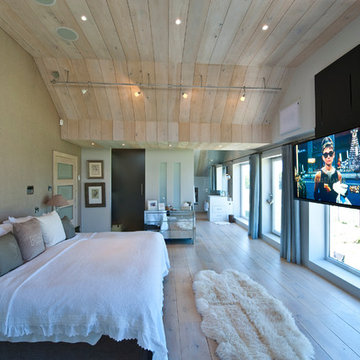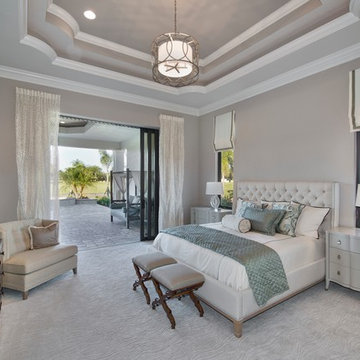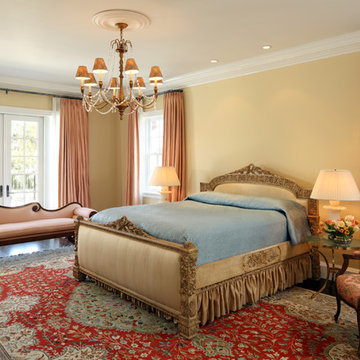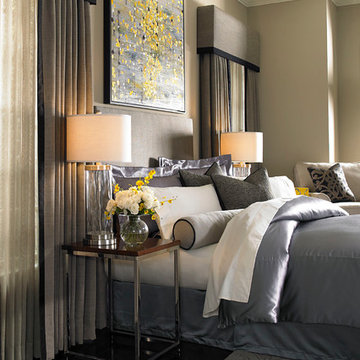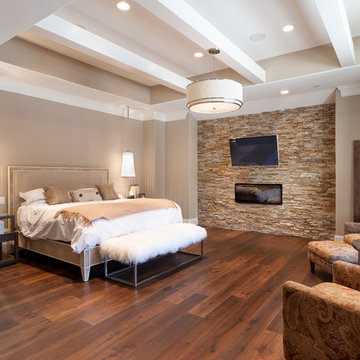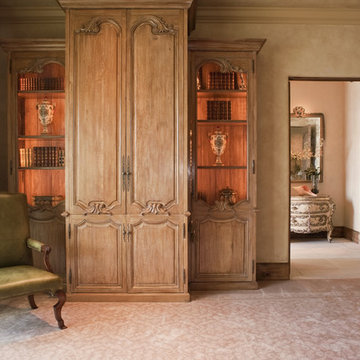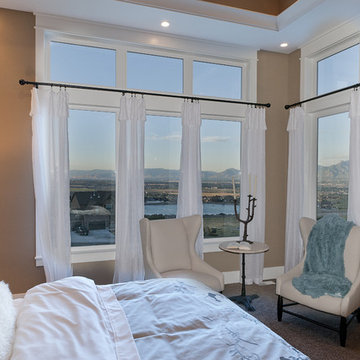Large Bedroom with Beige Walls Ideas and Designs
Refine by:
Budget
Sort by:Popular Today
141 - 160 of 22,085 photos
Item 1 of 3
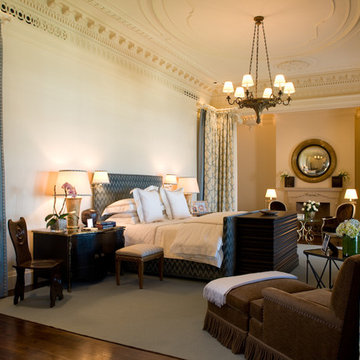
The plaster ceiling design for the Master Bedroom was taken from a Morning Room of an English manor house.
Interior Architecture by Brian O'Keefe Architect, PC, with Interior Design by Marjorie Shushan.
Featured in Architectural Digest.
Photo by Liz Ordonoz.
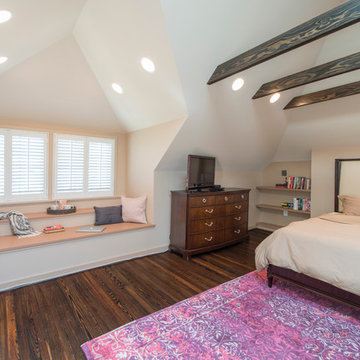
Photo: Michael K. Wilkinson
The owners of this 1923 home in Washington DC wanted a master suite, and originally considered combining two rooms on the second floor to serve this purpose. However, they showed our team the home’s attic and expressed an interest in seeing a design option for a master suite in that space.
Our designer was immediately inspired. The appeal of moving the master suite to the attic was that it offered an opportunity to create a unique space that was larger and had more design options than combining two bedrooms.
The original attic had wood paneling on the walls and ceiling and was mostly used for storage and as a retreat for the cats. The 7-foot walls did not capture the volume of the roof line, nor did it take advantage of the square footage.
We removed the existing paneling and pushed the existing walls back so they had a lower height around the perimeter. This provides a dramatic contrast to the new high ceiling and dramatic angles of the roofline. We maintained an open floor plan and used glass panels and doors for privacy and separation of different functions. The finished square footage is 650 sq.ft. There is about 350 sq.ft. of unfinished the storage area.
We also installed larger windows in the front dormer. The new windows are casement windows for egress purposes, which are required by code in a bedroom. The front dormer was also reframed in a shape that follows the original frame, which adds more volume. We installed two long steps inside the dormer to hide the ducts underneath and provide seating and storage.
The space needed some detailing to balance the large volume. The open plan also required a visual delineation of the different areas. Our designer added three beams across the ceiling over the bed to define the master bedroom. The beams were finished with the same dark stain used to refinish the attic’s original pine flooring. Dimmable recessed lights in the ceiling are placed in accordance with the beams location.
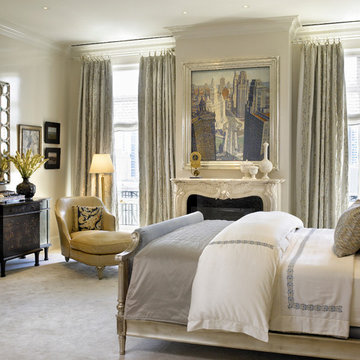
Lake Shore Penthouse, Jessica Lagrange Interiors LLC, Photo by Tony Soluri
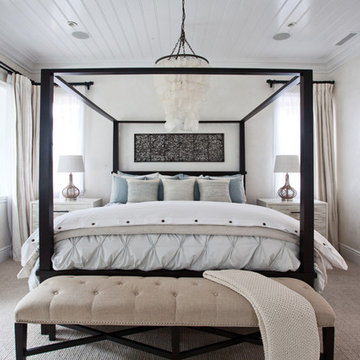
Coastal Luxe interior design by Lindye Galloway Design. Master bedroom design with canopy bed and capiz shell chandelier.
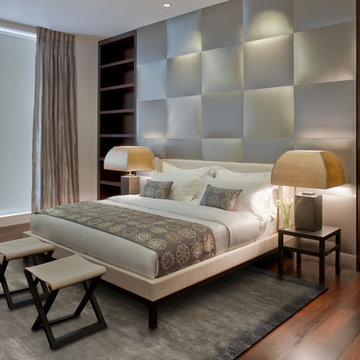
NITZAN HOME COLLECTION
Family Room:
Custom King Bed,Custom Bed Side Tables, "BORDERS" Silk Rug
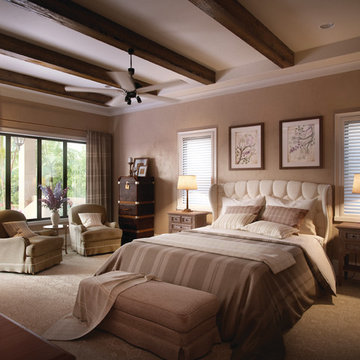
Master Bedroom. The Sater Design Collection's luxury, Tuscan home plan "Arabella" (Plan #6799). saterdesign.com
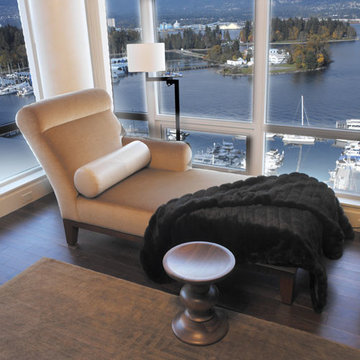
This project was an absolute labour of love as it was a complete transformation from a plain shell to an elegant and rich home. With nine custom pieces of meticulously detailed engineered custom millwork, beautiful wool carpeting and American walnut engineered flooring we created a canvass for a gorgeous, designer selected fine furniture package and rich toned wall covering and venetian plaster wall and ceiling paint. The list of luxury details in this project is endless including a Marvel beer dispenser, an Alabaster Onyx marble bar, a master bedroom with automated TV lift cabinet and beautifully upholstered custom bed not to mention the killer views.
Do you want to renovate your condo?
Showcase Interiors Ltd. specializes in condo renovations. As well as thorough planning assistance including feasibility reviews and inspections, we can also provide permit acquisition services. We also possess Advanced Clearance through Worksafe BC and all General Liability Insurance for Strata Approval required for your proposed project.
Showcase Interiors Ltd. is a trusted, fully licensed and insured renovations firm offering exceptional service and high quality workmanship. We work with home and business owners to develop, manage and execute small to large renovations and unique installations. We work with accredited interior designers, engineers and authorities to deliver special projects from concept to completion on time & on budget. Our loyal clients love our integrity, reliability, level of service and depth of experience. Contact us today about your project and join our long list of satisfied clients!
We are a proud family business!
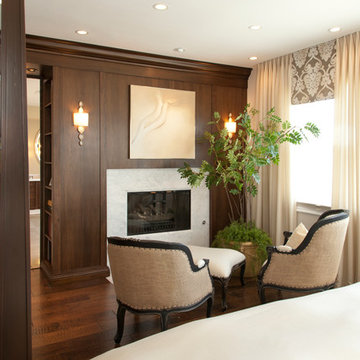
Master Bedroom retreat by San Diego Interior Designer Rebecca Robeson shows Rebeccas creative use of space when she covered an outdated drywall and tile fireplace with rich wood paneling and creamy marble. Personal touches were taken into consideration when Rebecca use a wasteful drywall entry to the Master Bathroom by recessing a small library for books the homeowners might want to read while enjoying the sitting area in front of the fire. Wood floors transition into Seagrass limestone floors as they move into the Master Bath. Robeson Design creates a beautiful Master Bedroom retreat at the foot of the bed by covering the wall surrounding the fireplace with walnut paneling. two chairs and an ottoman create the perfect spot for end of the day conversations as the fireplace sparkles and crackles. By playing up the contrast between light and dark, Rebecca used dark hardwood floors, stained four poster bed with nightstands, a custom built-in chest of drawers and wood trimmed upholstered chairs. She then added creamy bedding and soft flowing window treatments with a medallion motif on the valences. The pale cream walls hold their own as the cream stripped area rug anchors the space. Rebecca used a touch of periwinkle in the throw pillows and oversized art piece in the built-in. Custom designed iron pieces flank the windows on either side of the bed as light amber glass table lamps reflect the natural light streaming in the windows.
David Harrison Photography
Large Bedroom with Beige Walls Ideas and Designs
8
