Large Bathroom with Yellow Walls Ideas and Designs
Refine by:
Budget
Sort by:Popular Today
81 - 100 of 2,007 photos
Item 1 of 3
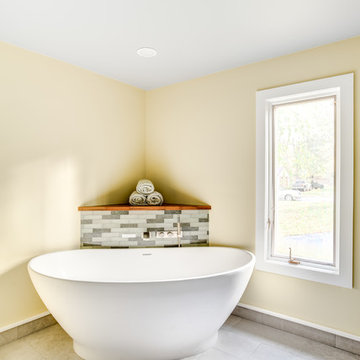
A unique space deserved a unique design. Simplicity was key in this space. A large soaking tub is angled beautifully showing itself off to the rest of the space with a stone and teak background supporting its beauty. The focal is the tub by MTI is an Elsie 4 with the sleek water in the wisp series controls by crosswater of London
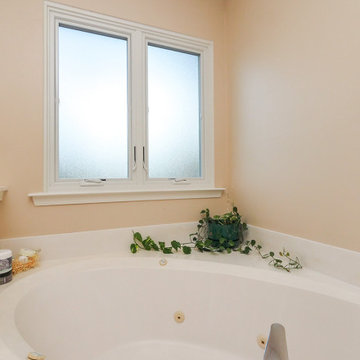
Pretty bathroom with new casement windows we installed. With obscured glass that provides privacy, these new white windows looks delightful in this bright and beautiful master bathroom with large corner hot tub style bath. Find out more about replacing your home windows with Renewal by Andersen of Georgia, serving Savannah, Atlanta and the whole state.
. . . . . . . . . .
Now is the perfect time to replace your windows -- Contact Us Today! 844-245-2799
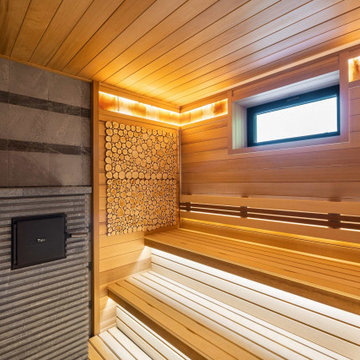
Баня в частном спа комплексе с бассейном.
В парной установлена дровяная печь Talc с облицовкой из талькомагнезита. Также и часть стен отделана плиткой Tulikivi из талькомагнезита.
Площадь парной составляет 8,4 кв.м., такой размер отлично подойдет для большой семьи или компании.
Архитектор Александр Петунин
Интерьер Анна Полева
Строительство ПАЛЕКС дома из клееного бруса
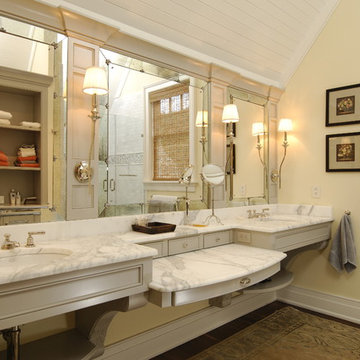
The Big Kids’ Tree House—Kiawah Island
Everyone loves a tree house. They sow lofty dreams and spark the imagination. They are sites of physical play and tranquil relaxation. They elevate the mundane to the magical.
This “tree house” is a one-of-a kind vacation home and guesthouse located in a maritime forest on Kiawah, a barrier island, in South Carolina. Building setbacks, height restrictions, minimum first floor height and lot coverage were all restricted design parameters that had to be met.
The most significant challenge was a 24” live oak whose canopy covers 40% of the lots’ buildable area. The tree was not to be moved.
The focus of the design was to nestle the home into its surrounding landscape. The owners’ vision was for a family retreat which the children started referring to the “Big Kids Tree House”. The home and the trees were to be one; capturing spectacular views of the golf course, lagoon, and ocean simultaneously while taking advantage of the beauty and shade the live oak has to offer.
The wrap around porch, circular screen porch and outdoor living areas provide a variety of in/outdoor experiences including a breathtaking 270º view. Using western red cedar stained to match the wooded surroundings helps nestle this home into its natural setting.
By incorporating all of the second story rooms within the roof structure, the mass of the home was broken up, allowing a bunkroom and workout room above the garage. Separating the parking area allowed the main structure to sit lower and more comfortably on the site and above the flood plain.
The house features classic interior trim detailing with v-groove wood ceilings, wainscoting and exposed trusses, which give it a sophisticated cottage feel. Black walnut floors with ivory painted trim unify the homes interior.
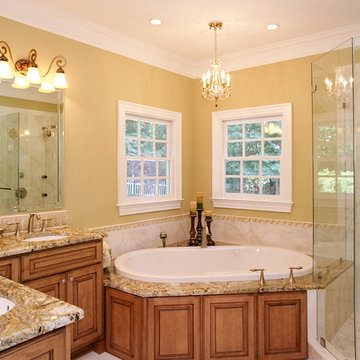
Master Bath Remodel with Calacatta tile and Walker Zanger accent tile. Custom cabinetry and tub apron. Golden Crystal granite and Schonbek crystal chandelier.
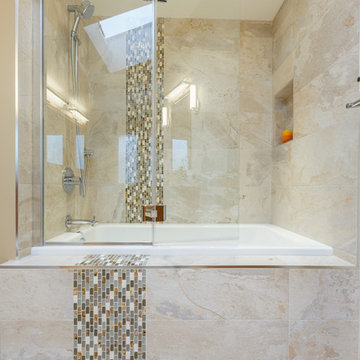
This was a master ensuite that required more natural light & space to meet the clients needs. By moving some walls, adding new windows and increasing the skylight size we were able to achieve that. We created an oasis with natural materials, light colours & clean lines to make this space zen.
Large Bathroom with Yellow Walls Ideas and Designs
5
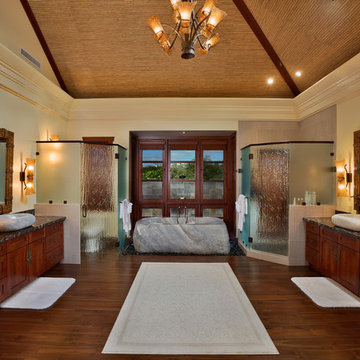
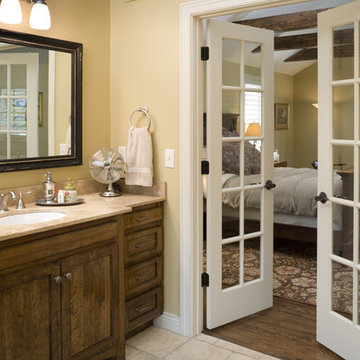
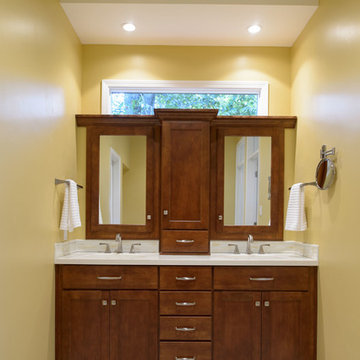
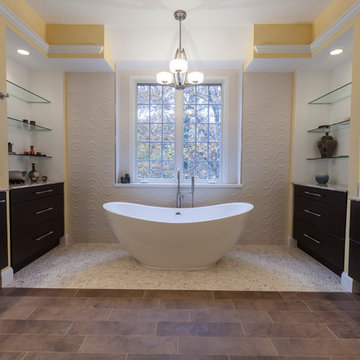
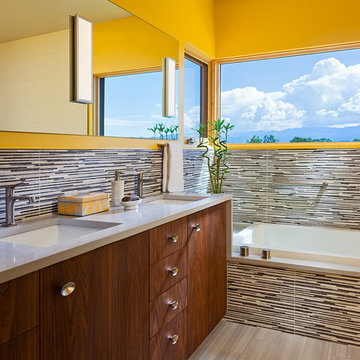
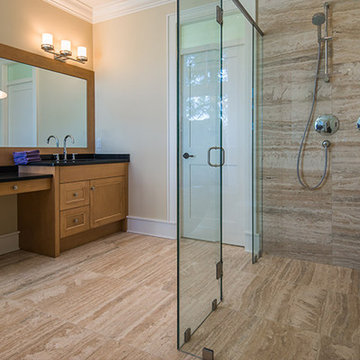
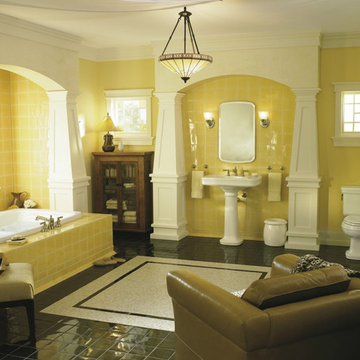
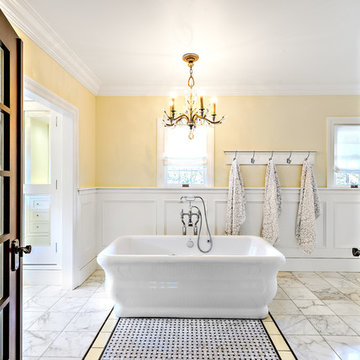
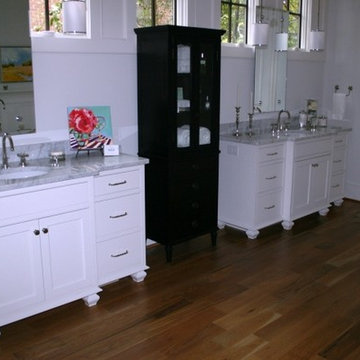
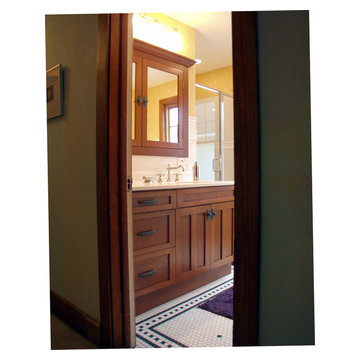
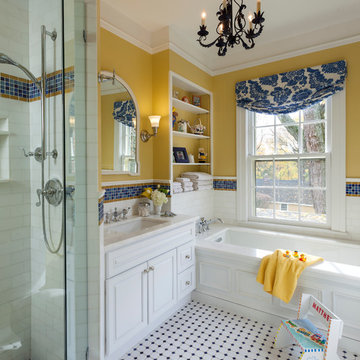
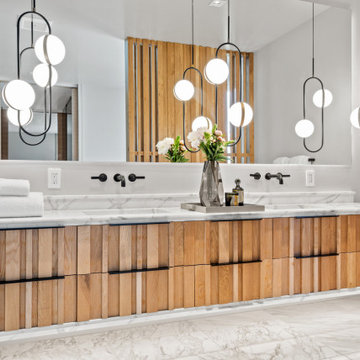
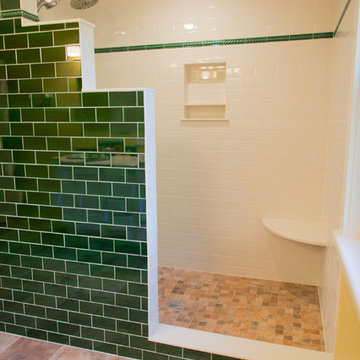
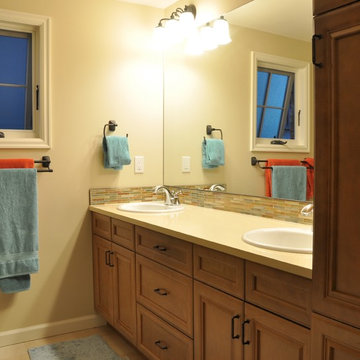

 Shelves and shelving units, like ladder shelves, will give you extra space without taking up too much floor space. Also look for wire, wicker or fabric baskets, large and small, to store items under or next to the sink, or even on the wall.
Shelves and shelving units, like ladder shelves, will give you extra space without taking up too much floor space. Also look for wire, wicker or fabric baskets, large and small, to store items under or next to the sink, or even on the wall.  The sink, the mirror, shower and/or bath are the places where you might want the clearest and strongest light. You can use these if you want it to be bright and clear. Otherwise, you might want to look at some soft, ambient lighting in the form of chandeliers, short pendants or wall lamps. You could use accent lighting around your bath in the form to create a tranquil, spa feel, as well.
The sink, the mirror, shower and/or bath are the places where you might want the clearest and strongest light. You can use these if you want it to be bright and clear. Otherwise, you might want to look at some soft, ambient lighting in the form of chandeliers, short pendants or wall lamps. You could use accent lighting around your bath in the form to create a tranquil, spa feel, as well. 