Large Bathroom with Medium Wood Cabinets Ideas and Designs
Refine by:
Budget
Sort by:Popular Today
201 - 220 of 21,949 photos
Item 1 of 3
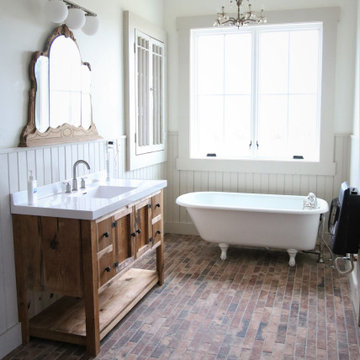
Reclaimed Brick Tile Flooring in master bath perfectly reflects the style chosen. In addition, to the furniture vanity and free-standing tub. This space is perfect for coming home after a long day on the ranch and relaxing. Choosing the flooring was easy with this durable brickstone tile collection also used in the mudroom. Brickstone tile adds warmth and richness to your space. This timeless look with a reclaimed brick-look porcelain tile perfectly selected for this master bath.

Calm and serene master with steam shower and double shower head. Low sheen walnut cabinets add warmth and color

lattice pattern floor composed of asian statuary and bardiglio marble. Free standing tub. Frameless shower glass
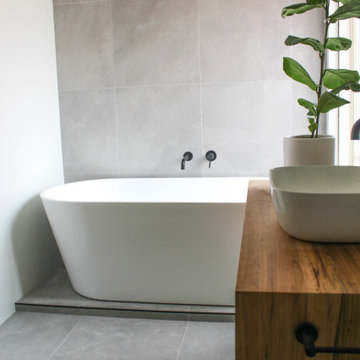
Brick Bond Subway, Brick Stack Bond Tiling, Frameless Shower Screen, Real Timber Vanity, Matte Black Tapware, Rounded Mirror, Matte White Tiles, Back To Wall Toilet, Freestanding Bath, Concrete Freestanding Bath, Grey and White Bathrooms, OTB Bathrooms
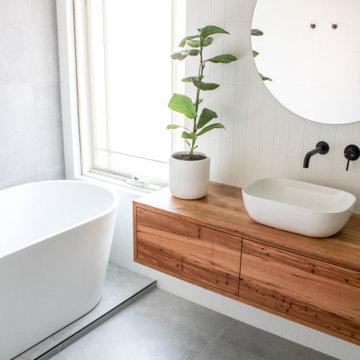
Brick Bond Subway, Brick Stack Bond Tiling, Frameless Shower Screen, Real Timber Vanity, Matte Black Tapware, Rounded Mirror, Matte White Tiles, Back To Wall Toilet, Freestanding Bath, Concrete Freestanding Bath, Grey and White Bathrooms, OTB Bathrooms
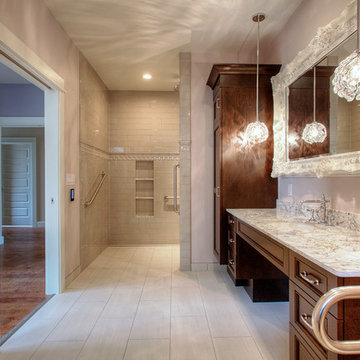
We altered a master bathroom to create a spa like accessible bathroom. The toilet was relocated from it’s tight space to the right of the vanity, where a linen closet used to be, allowed for proper clearance and bar placement. One of the grab bars folds up when not in use. The former toilet area became a beautiful barrier free shower with an infinity drain along the far wall. The shower has a rain head and a Kohler Artifacts hand shower. The six shower spray heads are hooked to a thermostatic valve controlled by software that can be set via an app or control pad. It was a challenge to fit the multiple shower heads’ plumbing, the thermostatic valve box and it’s electrical in the walls with the backer the multiple grab bars required. We had to coordinate the subcontractors in this area so the backer was not disturbed and all of the systems had the space they needed. The tile in the shower has two accents, a chair rail tile over an ornate accent tile. Three niches in the wall have the quartz countertop material as the shelf. To accommodate the infinity drain, the shower floor has additional backer to support the weight of an occupied wheelchair. We removed the existing shower and installed a SanSpa wheelchair transfer bathtub with air massage. The linen closet hides the shower plumbing access. The molding at the top of the cabinet hides the wifi receiver that is needed for the shower controls. A large ornate mirror hangs at an angle above the vanity so the homeowner can be seated and use the mirror. The stunning statement countertop is Avalanche quartz from Pental. This remodel was a challenge to craft the structure behind the beauty, that allowed a master bath to evolve into a completely wheelchair accessible spa retreat.

"Kerry Taylor was professional and courteous from our first meeting forwards. We took a long time to decide on our final design but Kerry and his design team were patient and respectful and waited until we were ready to move forward. There was never a sense of being pushed into anything we didn’t like. They listened, carefully considered our requests and delivered an awesome plan for our new bathroom. Kerry also broke down everything so that we could consider several alternatives for features and finishes and was mindful to stay within our budget. He accommodated some on-the-fly changes, after construction was underway and suggested effective solutions for any unforeseen problems that arose.
Having construction done in close proximity to our master bedroom was a challenge but the excellent crew TaylorPro had on our job made it relatively painless: courteous and polite, arrived on time daily, worked hard, pretty much nonstop and cleaned up every day before leaving. If there were any delays, Kerry made sure to communicate with us quickly and was always available to talk when we had concerns or questions."
This Carlsbad couple yearned for a generous master bath that included a big soaking tub, double vanity, water closet, large walk-in shower, and walk in closet. Unfortunately, their current master bathroom was only 6'x12'.
Our design team went to work and came up with a solution to push the back wall into an unused 2nd floor vaulted space in the garage, and further expand the new master bath footprint into two existing closet areas. These inventive expansions made it possible for their luxurious master bath dreams to come true.
Just goes to show that, with TaylorPro Design & Remodeling, fitting a square peg in a round hole could be possible!
Photos by: Jon Upson

Photo Pixangle
Redesign of the master bathroom into a luxurious space with industrial finishes.
Design of the large home cinema room incorporating a moody home bar space.
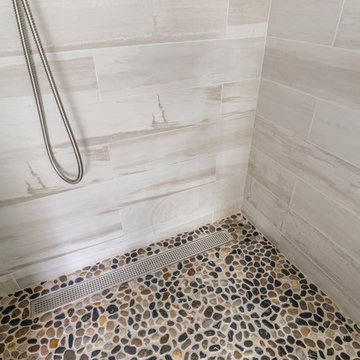
River rock floors act as a natural message as you enjoy an earthy themed space.
- Chris Veith Photography
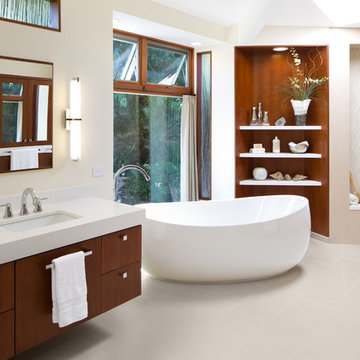
The goal was to create a space that utilized the same open shower concept but that has a completely new and different feel from the previous design while
adding additional storage which was a top priority. Since this is our client’s “forever home”
something that would enable them to age in place was key.
Designed by Karl Utzman
Photography by: James Brady
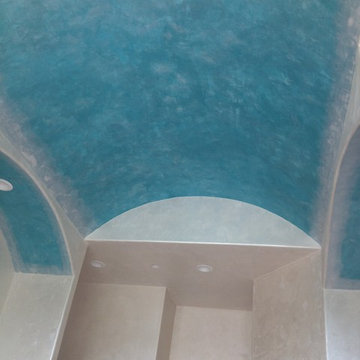
Blue and white lustertsone on ceiling with white smoking. Snowflake white lusterstone by Faux Effects on walls, Picture by Ronda Sams
Large Bathroom with Medium Wood Cabinets Ideas and Designs
11


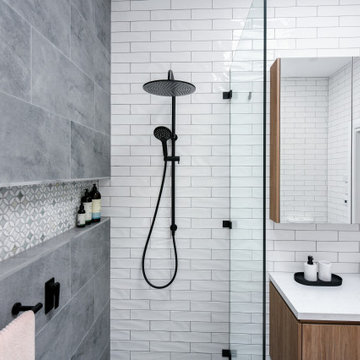
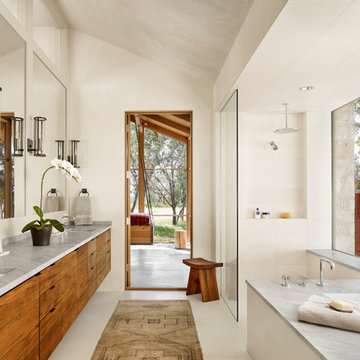
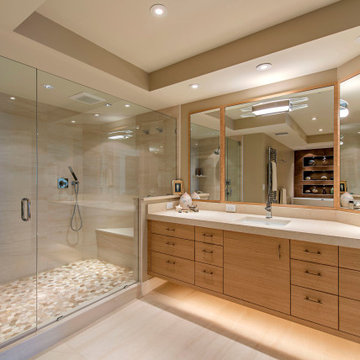

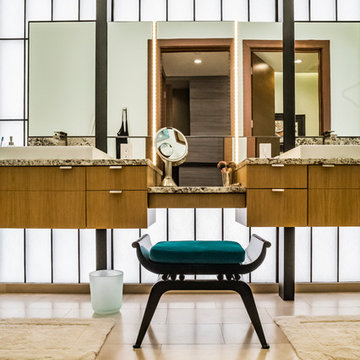
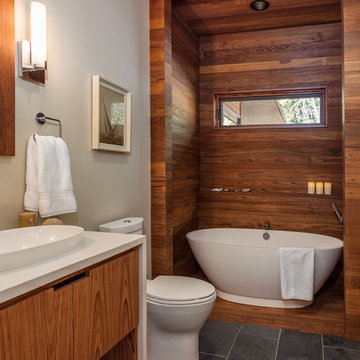
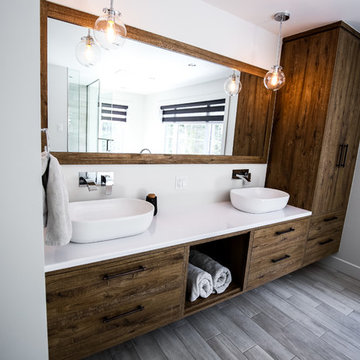

 Shelves and shelving units, like ladder shelves, will give you extra space without taking up too much floor space. Also look for wire, wicker or fabric baskets, large and small, to store items under or next to the sink, or even on the wall.
Shelves and shelving units, like ladder shelves, will give you extra space without taking up too much floor space. Also look for wire, wicker or fabric baskets, large and small, to store items under or next to the sink, or even on the wall.  The sink, the mirror, shower and/or bath are the places where you might want the clearest and strongest light. You can use these if you want it to be bright and clear. Otherwise, you might want to look at some soft, ambient lighting in the form of chandeliers, short pendants or wall lamps. You could use accent lighting around your bath in the form to create a tranquil, spa feel, as well.
The sink, the mirror, shower and/or bath are the places where you might want the clearest and strongest light. You can use these if you want it to be bright and clear. Otherwise, you might want to look at some soft, ambient lighting in the form of chandeliers, short pendants or wall lamps. You could use accent lighting around your bath in the form to create a tranquil, spa feel, as well. 