Large Bathroom with Brown Worktops Ideas and Designs
Refine by:
Budget
Sort by:Popular Today
121 - 140 of 2,743 photos
Item 1 of 3

Once an outdoor workshop, now a ground floor wet room with huge walk in shower, customised vanity unit, cast iron radiator, large skylight and beautiful stone effect tiling. Photos by Chris Lewis & Amelia Wilson
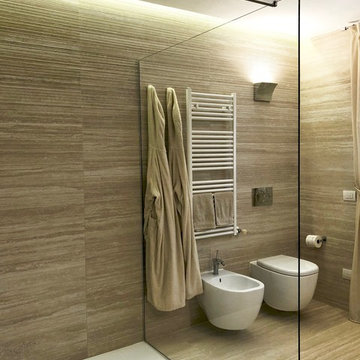
Nel bagno che ho progettato l’ambiente è privo di barriere ma dotato di grande charme, charme ottenuto grazie alla scelta e all’abbinamento dei materiali. Pareti e pavimento sono stati rivestiti con lo stesso materiale, un cado gres effetto travertino di Fap Ceramiche dove per la parete doccia è stata scelta una finitura “graffiata” in 3D per creare un piacevole gioco di ombre grazie alla luce radente che proviene dal taglio a soffitto con led. Per il piano del lavabo è stato scelto un legno scuro, che contrasta con le pareti, piallato a mano dallo spessore importante di 7 cm, e per il contenimento ho realizzato una colonna da un solo lato, i sanitari dalle linee pulite e il piatto doccia in Corian a filo pavimento con vetrata fissa e il grande specchio sopra al lavabo, completano il gradevole insieme, e creano uno spazio dove poter stare nel comfort abitativo ma anche visivo e sensoriale.
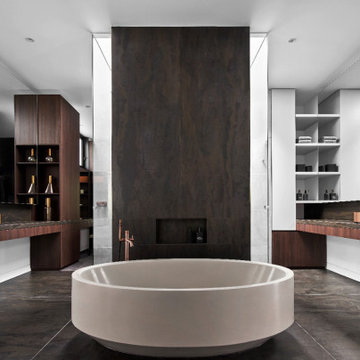
The new build mansion for Boost Juice founder, Janine Allis, has strong contemporary lines which required decoration and design tactics that navigated the contradictions of hard and soft, serious and playful, monumental and domestic. The detailed approach to designing and decorating this home found the synergy between these elements to create a modern, striking yet comfortably beautiful home.
The emotional connection Janine was seeking was delivered through materiality, colour, lighting, texture, proportion, and the functional aspects of how each space flowed seamlessly. Quality and timeless materials were conscientiously selected, adhering to ethical production, low environmental impact and in harmony with long term sustainability. Australian designed and manufactured key feature pieces were selected, endorsing the local industry’s ability to remain at the top of their game. apaiser bathware fit the brief perfectly with the Zen Round Bath chosen for the master ensuite.
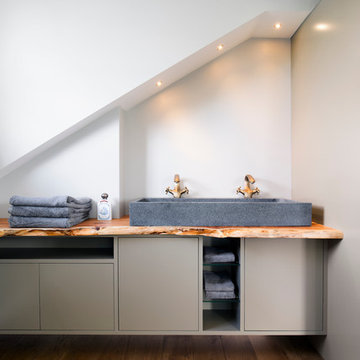
Photography by Adam Letch - www.adamletch.com
This client wanted to convert their loft space into a master bedroom suite. The floor originally was three small bedrooms and a bathroom. We removed all internal walls and I redesigned the space to include a living area, bedroom and open plan bathroom. I designed glass cubicles for the shower and WC as statement pieces and to make the most of the space under the eaves. I also positioned the bed in the middle of the room which allowed for full height fitted joinery to be built behind the headboard and easily accessed. Beams and brickwork were exposed. LED strip lighting and statement pendant lighting introduced. The tiles in the shower enclosure and behind the bathtub were sourced from Domus in Islington and were chosen to compliment the copper fittings.
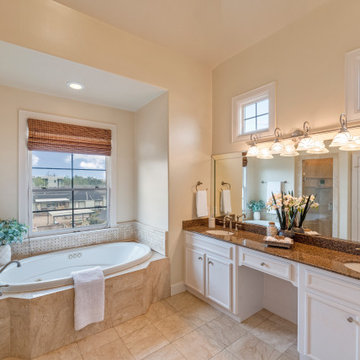
Overlooking the tree-lined boulevard, this Lovett designed townhome feels light and spacious. A walled courtyard provides privacy for the first floor bedroom/study and welcomes you into the formal entry leading you upstairs. Well equipped to entertain, this open floor plan hosts the formal dining room, kitchen with breakfast nook and living room. The primary retreat has a generous sitting area and bathroom with double sinks separate shower, and jacuzzi tub to escape. Also on the third floor, a secondary bedroom could also double as a convenient study. With only two other units, this gated community is kept, while being situated in the center of famed cultural institutions, and steps away from Hermann Park.

For the bathroom, we gave it an updated yet, classic feel. This project brought an outdated bathroom into a more open, bright, and sellable transitional bathroom.
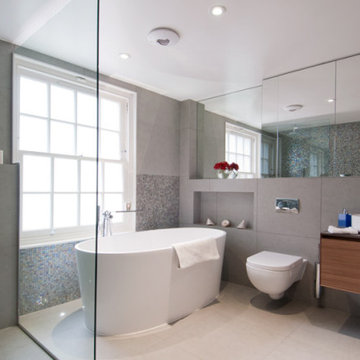
Family Bathroom in Mayfair town house with wide composite surface basin, wall mounted Citterio taps, wall-hung WC, Recessed mirrored cabinets, mirror, fixed panel walk-in shower and wetroom shower floor, free-standing composite bath and Hansgrohe Massaud bath tap, iridescent glass mosaic, alcoves, shower ledge and porcelain tiles.
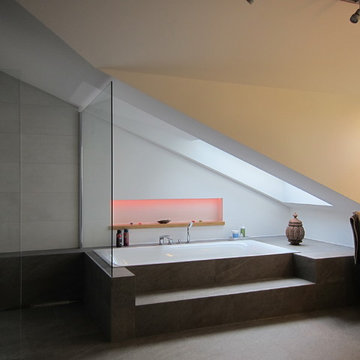
Das bestehende Bad im Dachgeschoss war mit einer Grundfläche von rund 28 m² zwar sehr geräumig, aber weder sonderlich komfortabel noch zeitgemäß. Die Kunden wollten stattdessen zwei Bäder: eines für die Kinder und eines für die Eltern als En-Suite Bad.
Durch den Einbau einer zusätzlichen Tür haben die Eltern jetzt direkten Zugang vom Schlafzimmer zum Bad ohne einen Umweg über den Flur. Den Platz unter der Dachschräge nutzten wir für den Einbau der Wanne. Sie ist in ein großzügiges Podest mit Stufe eingelassen. Für mehr Licht wurde über der Wanne ein neues Dachflächenfenster eingesetzt. Als praktischer Nebeneffekt entstand so mehr Kopffreiheit in der Wanne. Das Podest zieht sich bis in die danebenliegende Dusche und dient dort als Sitzplatz und Ablage. Als Duschabtrennung kommen nur zwei Festglaselemente zum Einsatz, aufgrund der Größe der Dusche und der großen Freifläche davor hat sich das als völlig ausreichend erwiesen. Die Waschtische sind an die Stirnwand der Gaube gerückt. So genießen die Kunden bei der Benutzung nun den Blick über Bäume und Felder. Der Spiegel – mit integrierter Beleuchtung – wurde einfach an die rechte Seitenwand der Gaube gesetzt. Diese Position hat den Vorteil, dass die Kunden sehr nah an den Spiegel herantreten können, ohne sich über das Becken beugen zu müssen. Die Wand gegenüber der Gaube ist in einem Petrolton abgesetzt, ein großer Handtuchheizkörper und ein gleich großer Spiegel sind dort montiert. Die Dachschräge rechts neben der Gaube war nicht breit genug, um sie offen sinnvoll nutzen zu können, daher ließen wir sie schließen. Vom Schreiner wurde dort ein Schrank flächenbündig eingelassen. An der Kopfseite fand das WC seinen Platz, direkt an der Tür und trotzdem in einer „gemütlichen“ Ecke abgesetzt vom Rest des Raumes.
Large Bathroom with Brown Worktops Ideas and Designs
7
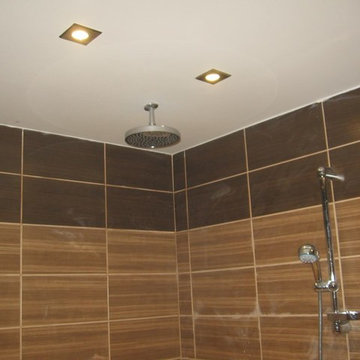

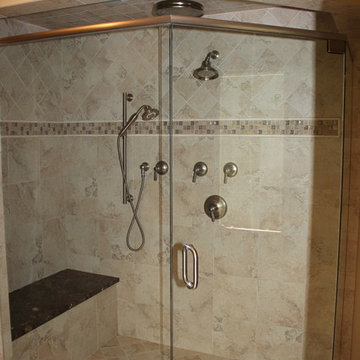
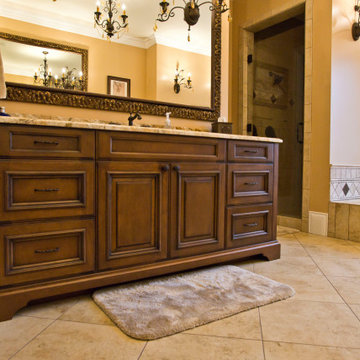
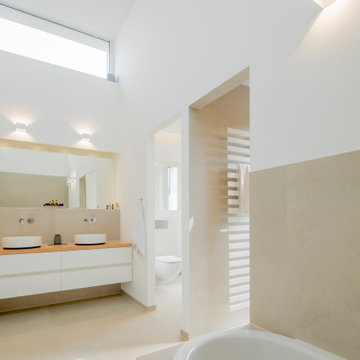
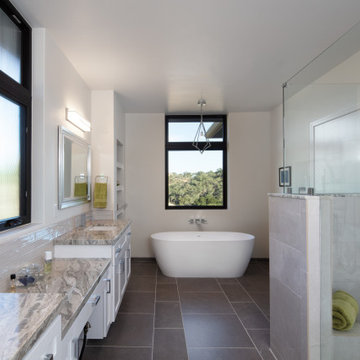
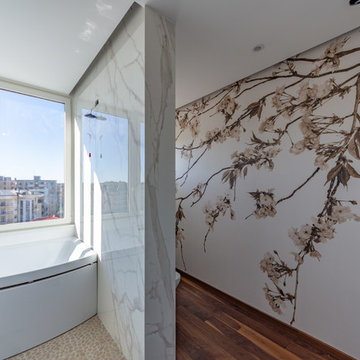
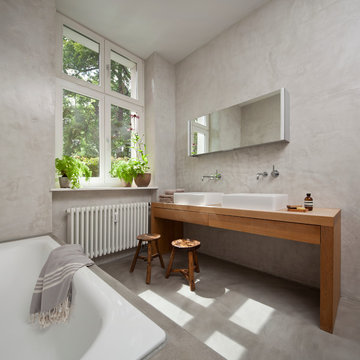
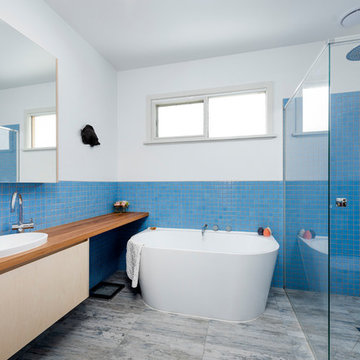
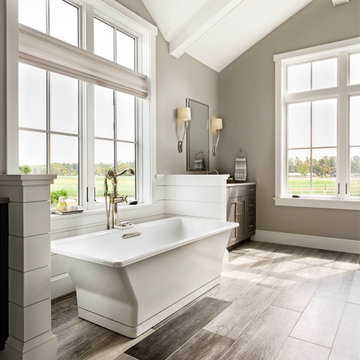
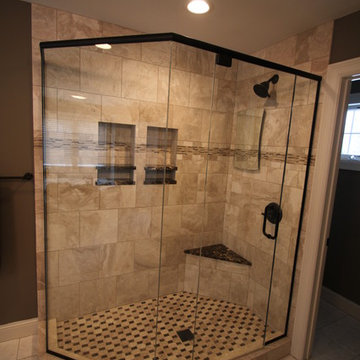
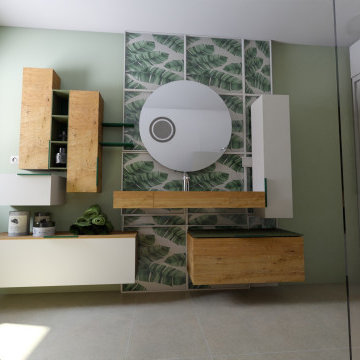

 Shelves and shelving units, like ladder shelves, will give you extra space without taking up too much floor space. Also look for wire, wicker or fabric baskets, large and small, to store items under or next to the sink, or even on the wall.
Shelves and shelving units, like ladder shelves, will give you extra space without taking up too much floor space. Also look for wire, wicker or fabric baskets, large and small, to store items under or next to the sink, or even on the wall.  The sink, the mirror, shower and/or bath are the places where you might want the clearest and strongest light. You can use these if you want it to be bright and clear. Otherwise, you might want to look at some soft, ambient lighting in the form of chandeliers, short pendants or wall lamps. You could use accent lighting around your bath in the form to create a tranquil, spa feel, as well.
The sink, the mirror, shower and/or bath are the places where you might want the clearest and strongest light. You can use these if you want it to be bright and clear. Otherwise, you might want to look at some soft, ambient lighting in the form of chandeliers, short pendants or wall lamps. You could use accent lighting around your bath in the form to create a tranquil, spa feel, as well. 