Large Bathroom with an Alcove Bath Ideas and Designs
Refine by:
Budget
Sort by:Popular Today
141 - 160 of 9,680 photos
Item 1 of 3

Design Firm’s Name: The Vrindavan Project
Design Firm’s Phone Numbers: +91 9560107193 / +91 124 4000027 / +91 9560107194
Design Firm’s Email: ranjeet.mukherjee@gmail.com / thevrindavanproject@gmail.com
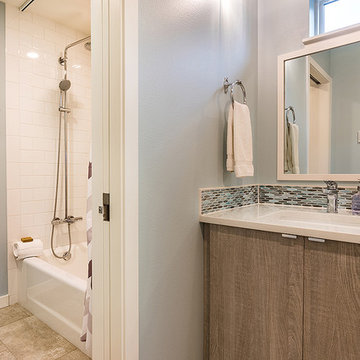
A custom vacation home by Grouparchitect and Hughes Construction. Photographer credit: © 2018 AMF Photography.

The second floor or this design/build was developed specifically as the kids area of the home. With two colorful bathrooms, four large bedrooms, a T.V. area and a play room, this second floor is any kids dream get away from their parents.
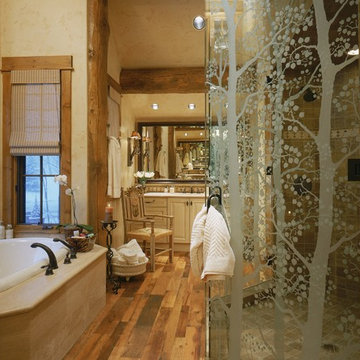
Master bath with custom shower doors and surround. His and her vanity on opposing sides of shower and soaking tub.

THE PROBLEM
Our client had recently purchased a beautiful home on the Merrimack River with breathtaking views. Unfortunately the views did not extend to the primary bedroom which was on the front of the house. In addition, the second floor did not offer a secondary bathroom for guests or other family members.
THE SOLUTION
Relocating the primary bedroom with en suite bath to the front of the home introduced complex framing requirements, however we were able to devise a plan that met all the requirements that our client was seeking.
In addition to a riverfront primary bedroom en suite bathroom, a walk-in closet, and a new full bathroom, a small deck was built off the primary bedroom offering expansive views through the full height windows and doors.
Updates from custom stained hardwood floors, paint throughout, updated lighting and more completed every room of the floor.
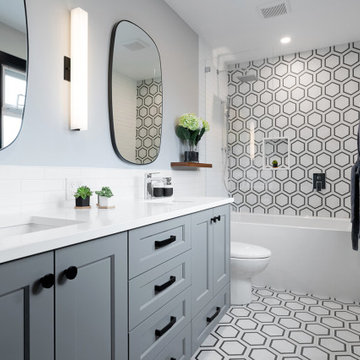
Fun and modern washroom renovation. Split 1.5 bath into two 3 piece bathrooms.
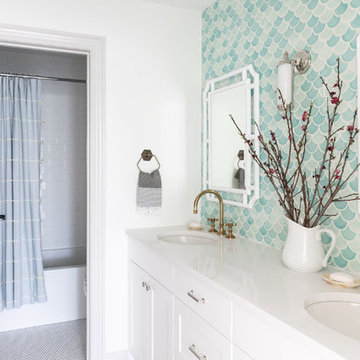
Newly remodeled girls bedroom with new built in window seat, custom bench cushion, custom roman shades, new beaded chandelier, new loop wall to wall carpet. Twin beds with handmade vintage quilts. Photo by Emily Kennedy Photography.
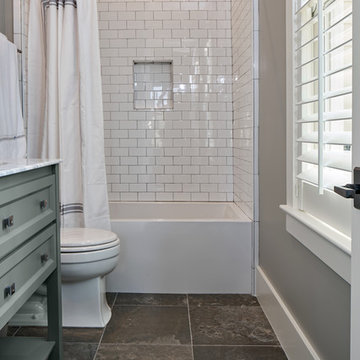
Another view of the guest bathroom...now we see a separate tub from the walk-in shower. The large tub is surrounded by white subway tile and a curved shower rod. White plantation shutters set off the gray walls and white baseboards quite nicely. Love the patterns in this porcelain tile floor. Great looking guest bathroom.
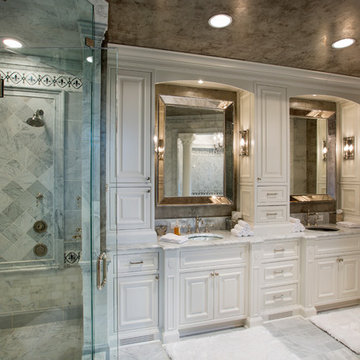
This Westerville Ohio Bathroom remodel was designed by Senior Bathroom Designer Jim Deen of Dream Baths by Kitchen Kraft. Photos by John Evans.
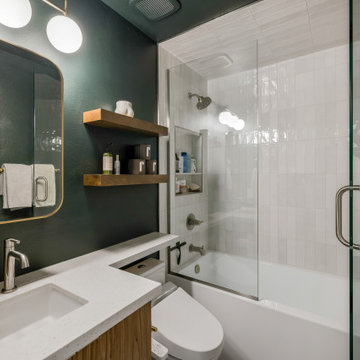
Stetson & Tamlyn asked us for help on how to create a modern area.
The transformation started by installing new Slab front Envii cabinets with new Quartz Countertops, and a Kohler Verticyl 13-1/16" Square Vitreous China Undermount Bathroom Sink.
New Kingston Brass Aqua Eden 60" three wall alcove acrylic soaking tub and shower and a custom shower were installed. Including a new shower wall, wall niche, and sliding glass doors.

We Feng Shui'ed and designed this suite for 2 lucky girls in Winchester, MA. Although the home is a classic 1930s Colonial, we did the girls' space in a fresh, modern, dramatic way. They love it!
Large Bathroom with an Alcove Bath Ideas and Designs
8
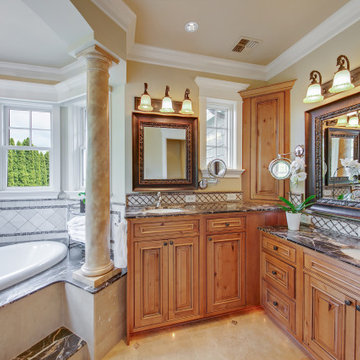
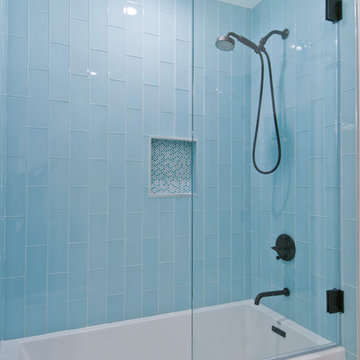
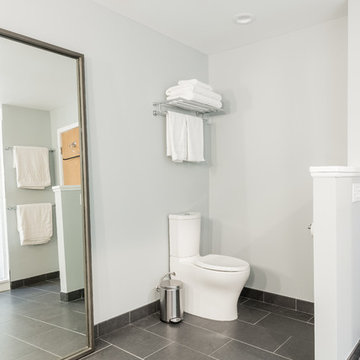

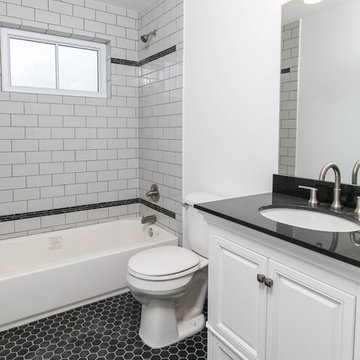
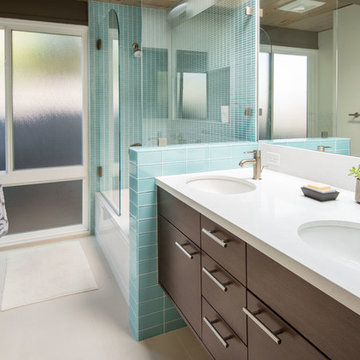
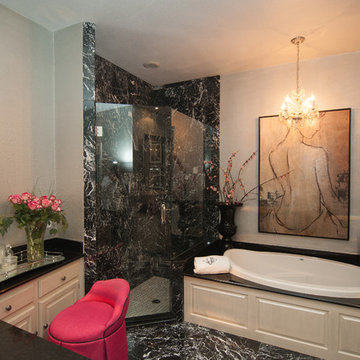
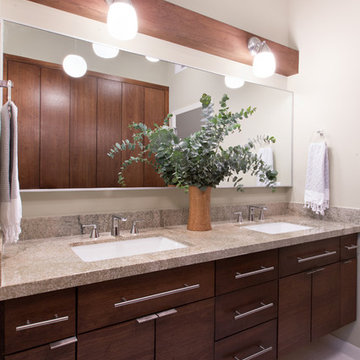
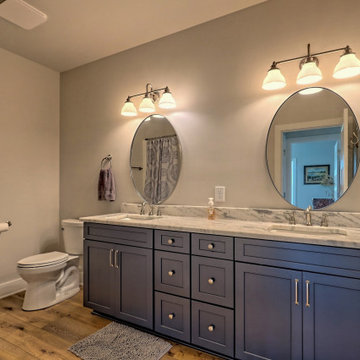

 Shelves and shelving units, like ladder shelves, will give you extra space without taking up too much floor space. Also look for wire, wicker or fabric baskets, large and small, to store items under or next to the sink, or even on the wall.
Shelves and shelving units, like ladder shelves, will give you extra space without taking up too much floor space. Also look for wire, wicker or fabric baskets, large and small, to store items under or next to the sink, or even on the wall.  The sink, the mirror, shower and/or bath are the places where you might want the clearest and strongest light. You can use these if you want it to be bright and clear. Otherwise, you might want to look at some soft, ambient lighting in the form of chandeliers, short pendants or wall lamps. You could use accent lighting around your bath in the form to create a tranquil, spa feel, as well.
The sink, the mirror, shower and/or bath are the places where you might want the clearest and strongest light. You can use these if you want it to be bright and clear. Otherwise, you might want to look at some soft, ambient lighting in the form of chandeliers, short pendants or wall lamps. You could use accent lighting around your bath in the form to create a tranquil, spa feel, as well. 