Large Bathroom with a Shower/Bath Combination Ideas and Designs
Refine by:
Budget
Sort by:Popular Today
61 - 80 of 7,295 photos
Item 1 of 3

Carney Properties & Investment Group did it again! This beautiful home they have created features an expansive open floor plan, an absolutely to-die-for view, and luxurious interior features that will surely captivate. Lovely home, great job!
As you can see our kitchen is a single wall design with a large island for entertaining and meal preparation, and features a two-tone color combo that is becoming ever so popular. The large one-plane island is becoming a standard design these days over the raised bar top style, as it provides one large working surface if needed, as well as keeps the room open and does not partition the kitchen and the living room, allowing for a more free-flowing entertainment space.
The bathrooms take a more elegant, transitional approach over the contemporary kitchen, definitely giving off a spa-like feel in each. The master bathroom boasts a beautifully tiled shower area, which compliments the white cabinetry and black countertops very well, and definitely makes for a grand impression when entering.
Cabinetry: All rooms - Kith Kitchens - Door Style: Benton, Color: Vintage Slate, Bright White w/ Grey Brushstroke, Bright White
Hardware: Atlas Homewares - 874-BN, 4011-BN
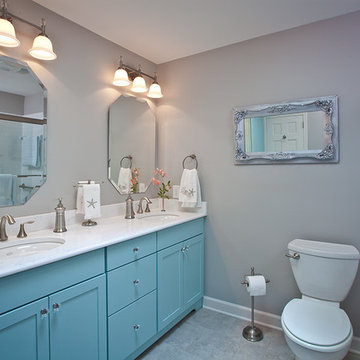
Ray Strawbridge Commercial Photography
The new bathroom feels like a spa with new custom color cabinets from Showplace with the Pendleton door style.
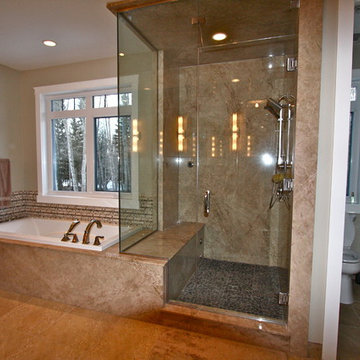
Cochrane Floors & More
This beautiful ensuite bathroom with steam shower boasts some luxurious comforts such as heated floors, electronically controlled glass panel vent (above door), solid slab tub and shower walls. The mosaic on the tub surround shimmers thanks to the mirror and pearl in it.

This homeowner feels like royalty every time they step into this emerald green tiled bathroom with gold fixtures! It's the perfect place to unwind and pamper yourself in style.

Master Bathroom Designed with luxurious materials like marble countertop with an undermount sink, flat-panel cabinets, light wood cabinets, floors are a combination of hexagon tiles and wood flooring, white walls around and an eye-catching texture bathroom wall panel. freestanding bathtub enclosed frosted hinged shower door.
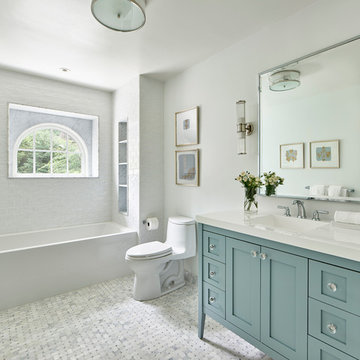
This hall bath has been beautifully renovated with marble tiled flooring and contemporary fixtures.
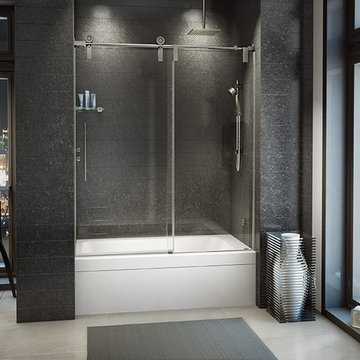
Clear glass frameless doors create an open, spacious look to make bathrooms look bigger with beauty and elegance.

Interior Architecture, Interior Design, Art Curation, and Custom Millwork & Furniture Design by Chango & Co.
Construction by Siano Brothers Contracting
Photography by Jacob Snavely
See the full feature inside Good Housekeeping
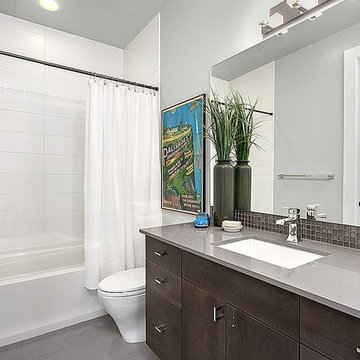
Children won't mind hearing the words, "Time for a bath!" in this secondary bathroom. Roomy shower/tub combination makes this a universal bathroom and plenty of counter space for getting ready.

Photo by Jody Dole
This was a fast-track design-build project which began design in July and ended construction before Christmas. The scope included additions and first and second floor renovations. The house is an early 1900’s gambrel style with painted wood shingle siding and mission style detailing. On the first and second floor we removed previously constructed awkward additions and extended the gambrel style roof to make room for a large kitchen on the first floor and a master bathroom and bedroom on the second floor. We also added two new dormers to match the existing dormers to bring light into the master shower and new bedroom. We refinished the wood floors, repainted all of the walls and trim, added new vintage style light fixtures, and created a new half and kid’s bath. We also added new millwork features to continue the existing level of detail and texture within the house. A wrap-around covered porch with a corner trellis was also added, which provides a perfect opportunity to enjoy the back-yard. A wonderful project!
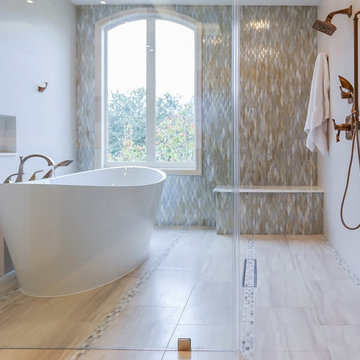
This Houston, Texas River Oaks home went through a complete remodel of their master bathroom. Originally, it was a bland rectangular space with a misplaced shower in the center of the bathroom; partnered with a built-in tub against the window. We redesigned the new space by completely gutting the old bathroom. We decided to make the space flow more consistently by working with the rectangular layout and then created a master bathroom with free-standing tub inside the shower enclosure. The tub was floated inside the shower by the window. Next, we added a large bench seat with an oversized mosaic glass backdrop by Lunada Bay "Agate Taiko. The 9’ x 9’ shower is fully enclosed with 3/8” seamless glass. The furniture-like vanity was custom built with decorative overlays on the mirror doors to match the shower mosaic tile design. Further, we bleached the hickory wood to get the white wash stain on the cabinets. The floor tile is 12" x 24" Athena Sand with a linear mosaic running the length of the room. This tranquil spa bath has many luxurious amenities such as a Bain Ultra Air Tub, "Evanescence" with Brizo Virage Lavatory faucets and fixtures in a brushed bronze brilliance finish. Overall, this was a drastic, yet much needed change for my client.
Large Bathroom with a Shower/Bath Combination Ideas and Designs
4
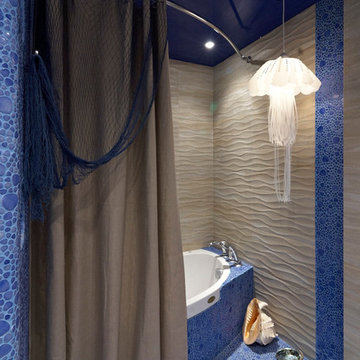
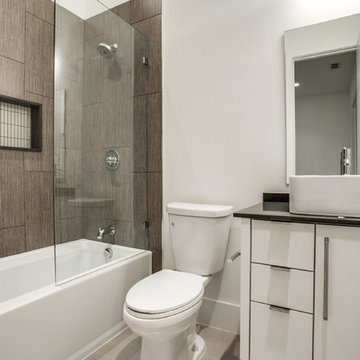
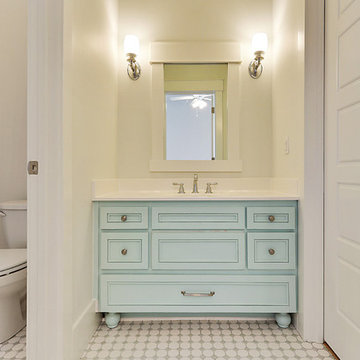
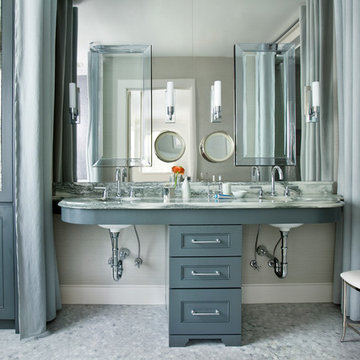
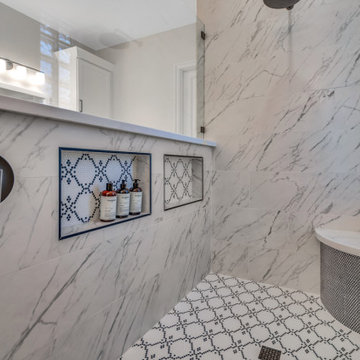

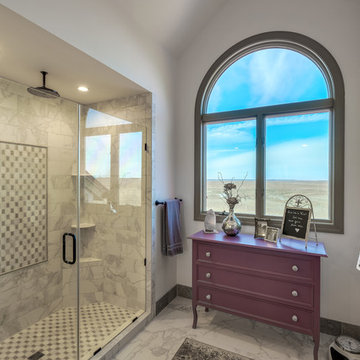
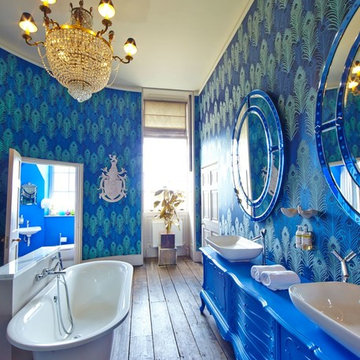
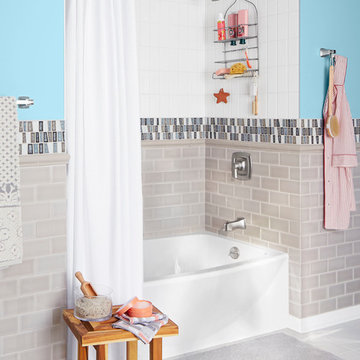

 Shelves and shelving units, like ladder shelves, will give you extra space without taking up too much floor space. Also look for wire, wicker or fabric baskets, large and small, to store items under or next to the sink, or even on the wall.
Shelves and shelving units, like ladder shelves, will give you extra space without taking up too much floor space. Also look for wire, wicker or fabric baskets, large and small, to store items under or next to the sink, or even on the wall.  The sink, the mirror, shower and/or bath are the places where you might want the clearest and strongest light. You can use these if you want it to be bright and clear. Otherwise, you might want to look at some soft, ambient lighting in the form of chandeliers, short pendants or wall lamps. You could use accent lighting around your bath in the form to create a tranquil, spa feel, as well.
The sink, the mirror, shower and/or bath are the places where you might want the clearest and strongest light. You can use these if you want it to be bright and clear. Otherwise, you might want to look at some soft, ambient lighting in the form of chandeliers, short pendants or wall lamps. You could use accent lighting around your bath in the form to create a tranquil, spa feel, as well. 