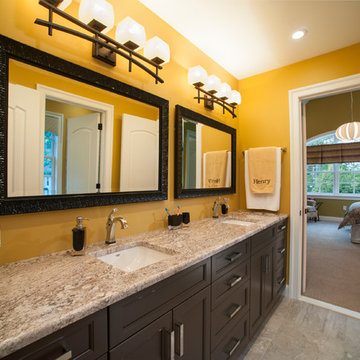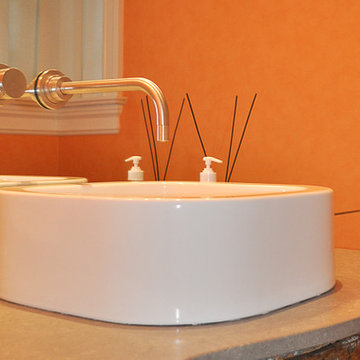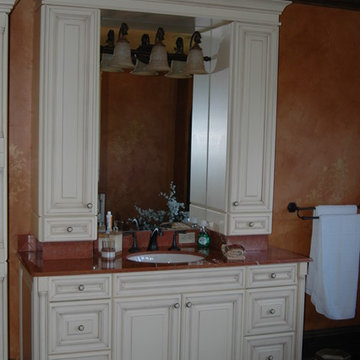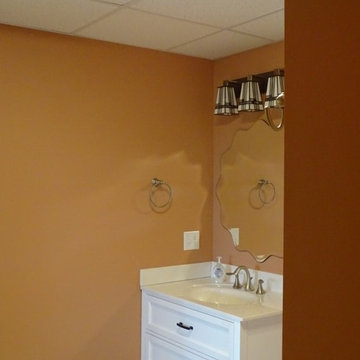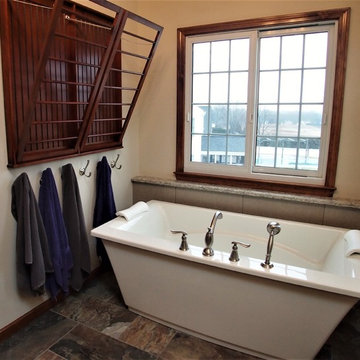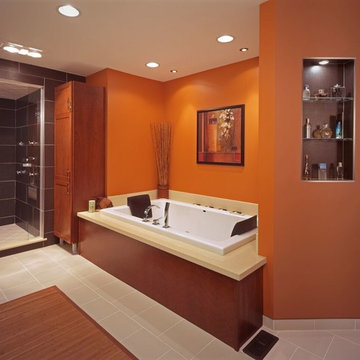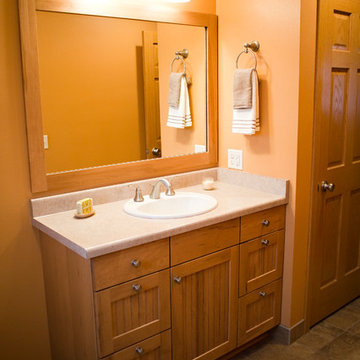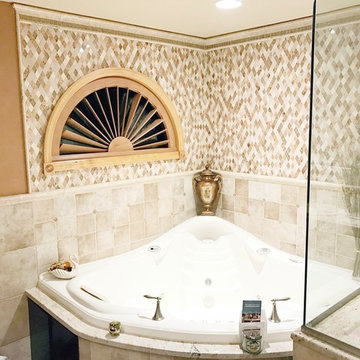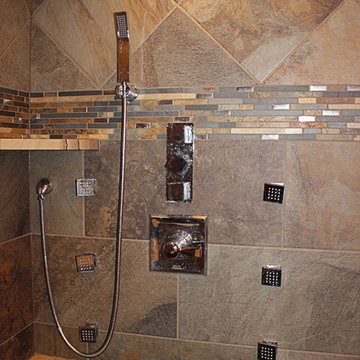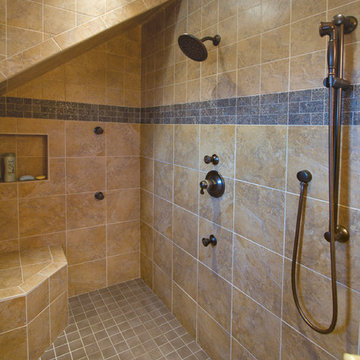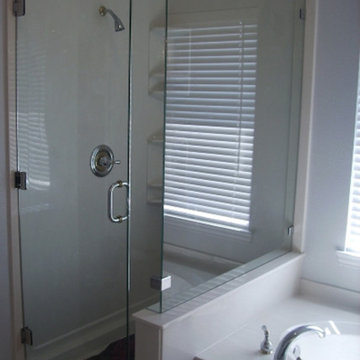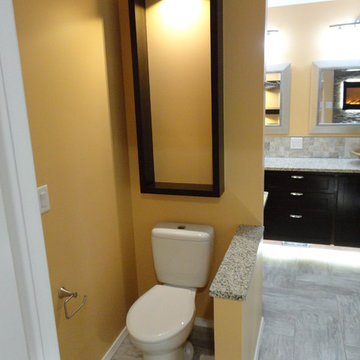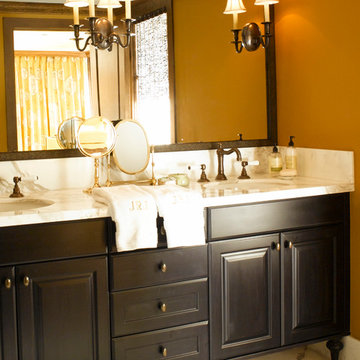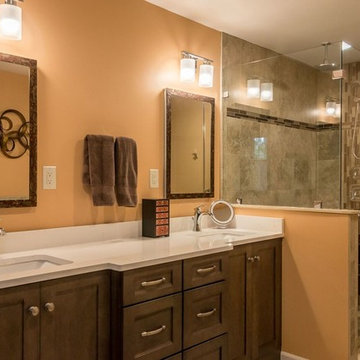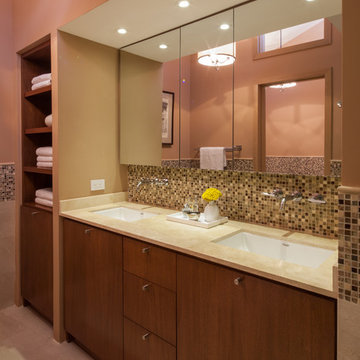Refine by:
Budget
Sort by:Popular Today
161 - 180 of 460 photos
Item 1 of 3
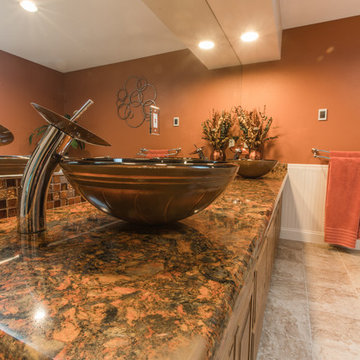
Master bathroom remodel includes a freestanding tub as the focal point. A arc, corner shower with new tile and built in niche replaced the previous fiberglass shower. Quartz countertops by Cambria and new vessel sinks with waterfall faucets complete this transitional bathroom remodel by Cutting Edge Kitchen and Bath. Photography by Shane Michaels
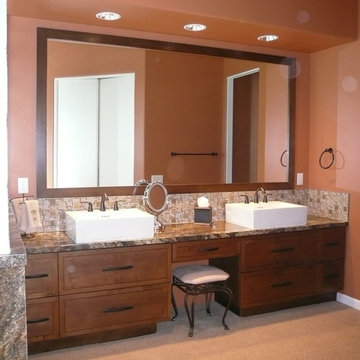
Updated bathroom with custom cabinets mimicking the bedroom furniture detailing. Drawer vanities for ultimate ease of storage access. Deep countertop sinks.
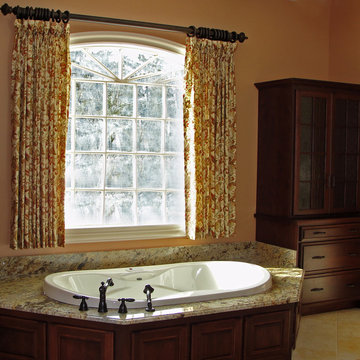
The focal point of the master bath is the drop-in soaking tub with a beautiful granite deck and a custom, raised-panel surround. To frame the window and provide privacy, we designed custom window treatments with goblet pleats The window treatments are installed on a burnished bronze decorative rod with coordinating rings. Limestone tile flooring. Custom mahogany cabinetry with seeded glass doors from Shady Grove Cabinet Shop. Interior Design Hagerstown, MD.
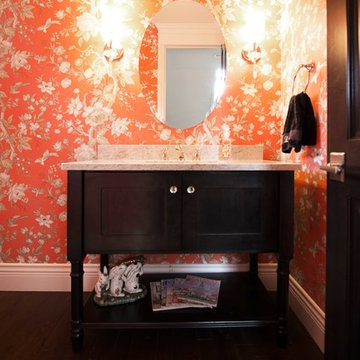
Traditional half bathroom with bright orange Chinoiserie wallpaper, a maple vanity, and hardwood flooring.
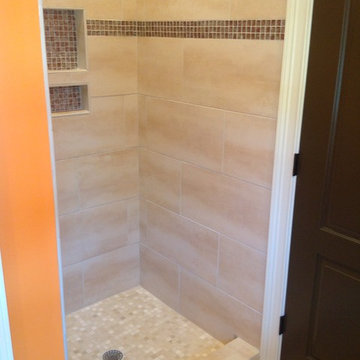
THIS WAS A PLAN DESIGN & INTERIOR DESIGN PROJECT. The Aiken Hunt is a perfect home for a family with many family members. This home was designed for a family who has out of town guests often, and they needed a lot of space to spread out when everyone comes to town for holidays and gatherings. This home meets the demand.
An open concept in the informal areas allows the family to be together when they want to, and separated formal rooms handle the task of formality when entertaining as such. Two Bedroom Suites with private baths, and one addition bedroom with hall bath access and a private Study (plus additional Bonus Room space) are on the second floor. The first floor accommodates a Two Story Foyer, Two Story Living Room, high ceiling Family Room, elaborate Kitchen with eat-in Informal Dining Space, Formal Dining, large Walk-in Closet in the Foyer, Laundry Room, 2 staircases, Master Suite with Sitting Area and a luxury Master Bathroom are all spacious yet, do not waste space. A great house all around.
Large Bathroom and Cloakroom with Orange Walls Ideas and Designs
9


