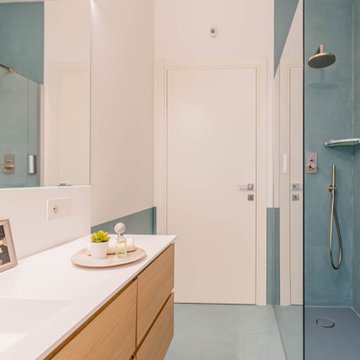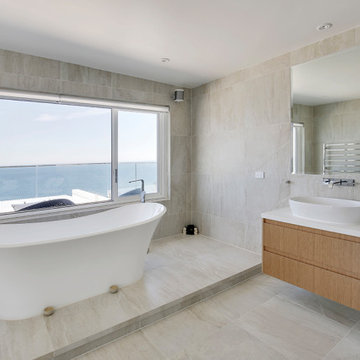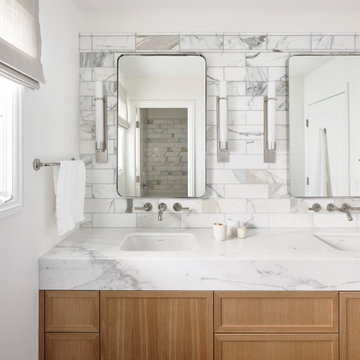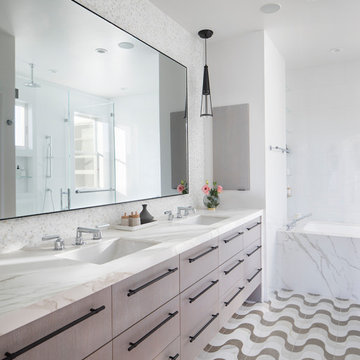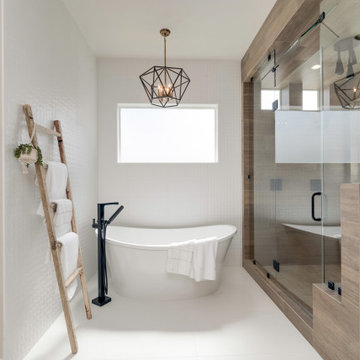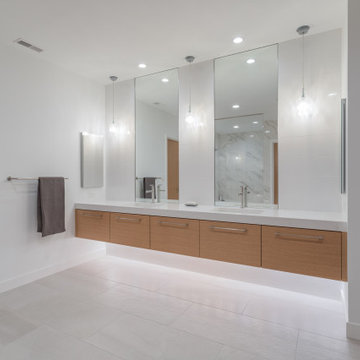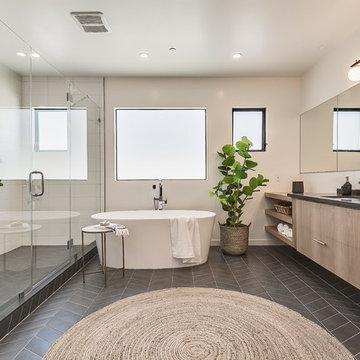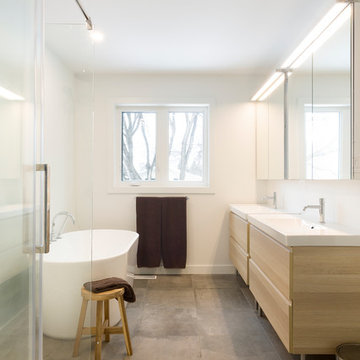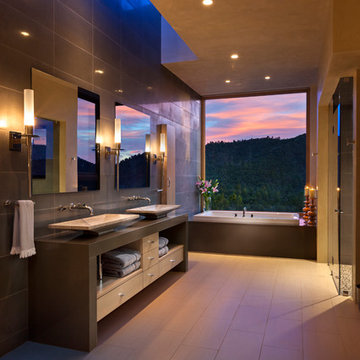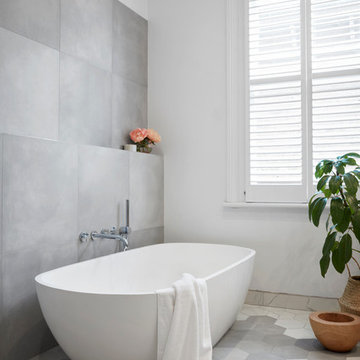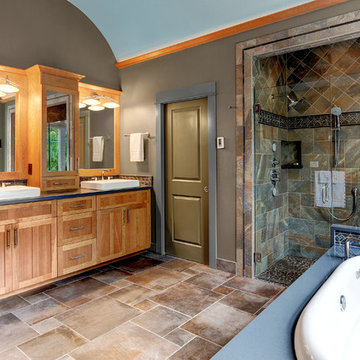Refine by:
Budget
Sort by:Popular Today
161 - 180 of 10,552 photos
Item 1 of 3

Nos clients ont fait l'acquisition de ce 135 m² afin d'y loger leur future famille. Le couple avait une certaine vision de leur intérieur idéal : de grands espaces de vie et de nombreux rangements.
Nos équipes ont donc traduit cette vision physiquement. Ainsi, l'appartement s'ouvre sur une entrée intemporelle où se dresse un meuble Ikea et une niche boisée. Éléments parfaits pour habiller le couloir et y ranger des éléments sans l'encombrer d'éléments extérieurs.
Les pièces de vie baignent dans la lumière. Au fond, il y a la cuisine, située à la place d'une ancienne chambre. Elle détonne de par sa singularité : un look contemporain avec ses façades grises et ses finitions en laiton sur fond de papier au style anglais.
Les rangements de la cuisine s'invitent jusqu'au premier salon comme un trait d'union parfait entre les 2 pièces.
Derrière une verrière coulissante, on trouve le 2e salon, lieu de détente ultime avec sa bibliothèque-meuble télé conçue sur-mesure par nos équipes.
Enfin, les SDB sont un exemple de notre savoir-faire ! Il y a celle destinée aux enfants : spacieuse, chaleureuse avec sa baignoire ovale. Et celle des parents : compacte et aux traits plus masculins avec ses touches de noir.
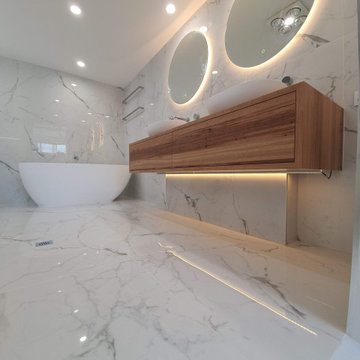
We recently completed this high end modern and sleek bathroom renovation i Adelaide.
You can see the way in which the wall to wall tiles add some much more to this bathroom.
Adding in the twin basins, custom vanity creates a wonderful warmth and functionality to this bathroom.
The client wanted to have twin shower-heads as well with the full shower screen.
Finishing off with the warm lights around the twin oval mirrors makes this bathroom superb and enjoyable to be in.
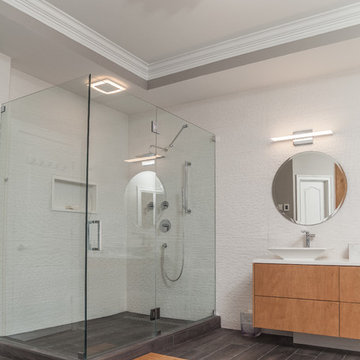
The modern feel of this master bathroom designed by Stoneunlimited Kitchen and Bath Remodeling has the perfect balance of warm and cool tones that create a space that is striking. While the walls, flooring and finishes are all cool toned, the custom made vanity, wardrobe and full length mirror add a visual component that makes the space both warm and welcoming.
This master bathroom has all the spa-like benefits that one could ever desire. The 68” acrylic soaking tub sits upon wood plank porcelain tiles that extend into the shower and provide the look of wood without the maintenance. The floor is heated and controlled by a programmable thermostat. A heated towel rack provides the benefit of having warm towels whenever needed. The shower enclosure showcases the aesthetics of the tile, tile work, modern fixtures and 36” Effendi Linear Shower Drain that adds another touch of modern appeal.
This spacious master bathroom features:
Tile:
Floor to Ceiling and Tub Surround: 13x39 Laja Blanco
Floor: Wood Plank Porcelain Tiles
Vanity, Wardrobe & Mirror:
Custom designed to accommodate the client’s needs
Modern Design to conceal hidden storage in all 3 units
Vanity Top: Quartz
Fixtures: Kohler
Tub: Gena Acrylic Slipper Tub
Towel Warmer: Brenton 20” Extra Tall Hard Wired
Heated Floors: Warmly Yours with Touch Programmable Thermostat

offener Badbereich des Elternbades mit angeschlossener Ankleide. Freistehende Badewanne. Boden ist die oberflächenvergütete Betonbodenplatte. In die Bodenplatte wurde bereits zum Zeitpunkt der Erstellung alle relevanten Medien integriert.
Foto: Markus Vogt
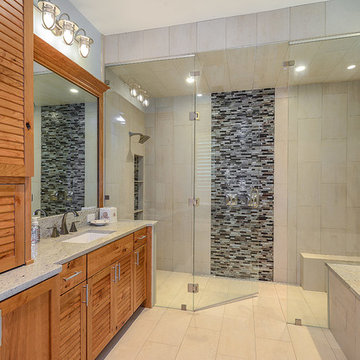
The shower has a louver glass panel above the door, this is to let the steam from the steamer to escape and be removed from the house with the exhaust fans in the room. This room was designed with the intentions of creating a nice transitional coastal feel.
Large Bathroom and Cloakroom with Light Wood Cabinets Ideas and Designs
9


