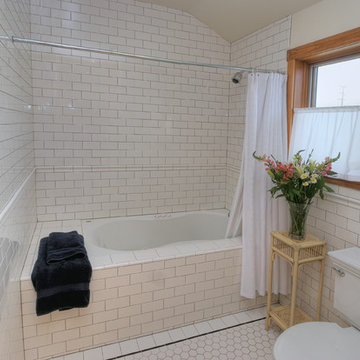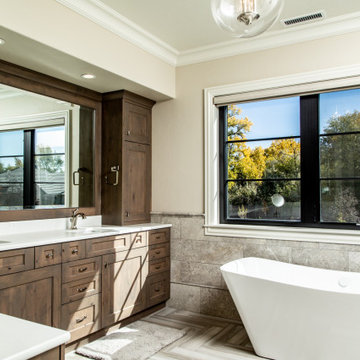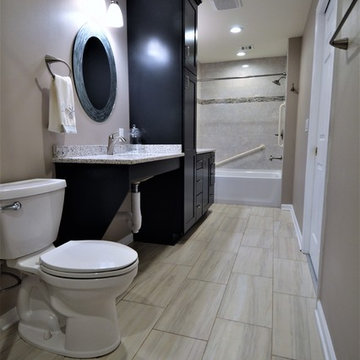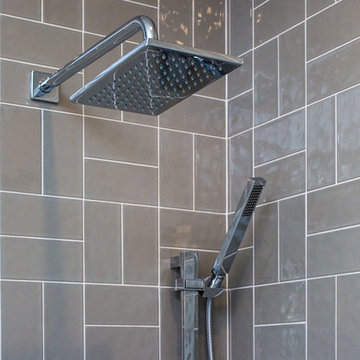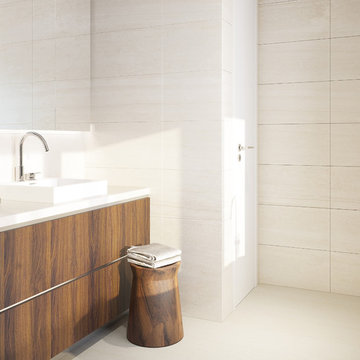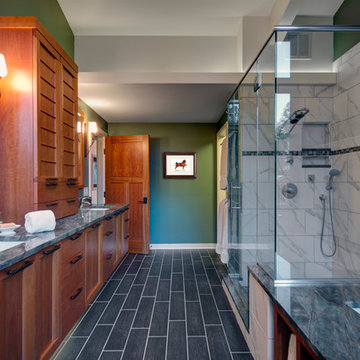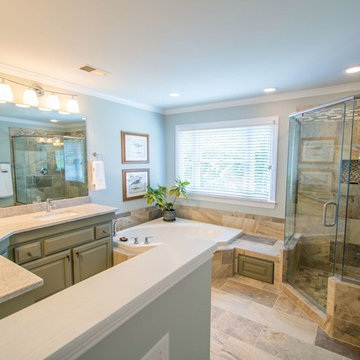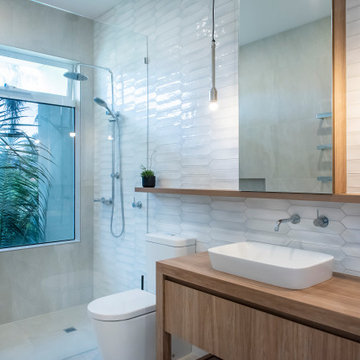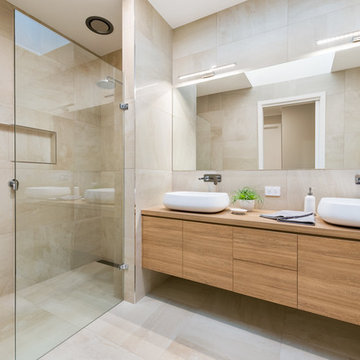Refine by:
Budget
Sort by:Popular Today
41 - 60 of 1,673 photos
Item 1 of 3
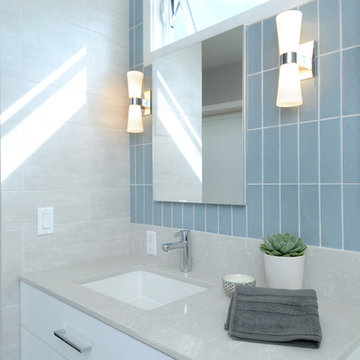
This master bathroom was a nightmare prior to construction. It is a long, narrow space with an exterior wall on a diagonal. I was able to add a water closet by taking some of the bedroom walk-in closet and also added an open shower complete with body sprays and a linear floor drain. The cabinetry has an electric outlet and pull outs for storage. I changed the large windows to higher awning windows to work with the style of the house.
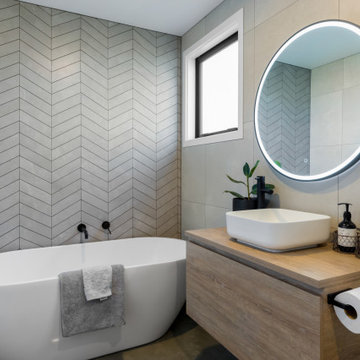
Bathroom featuring Chevron feature wall, LED lit mirror and custom made vanity.
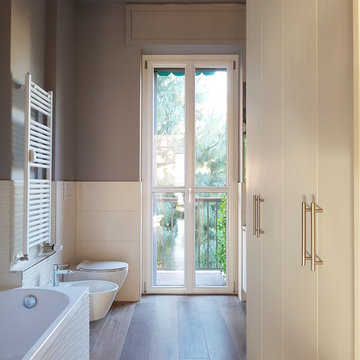
Vista del bagno principale, di grandi dimensioni, in stile contemporaneo: sanitari sospesi e vasca da incasso. Rivestimento in gress porcellanato con struttura tridimensionale, pareti e soffitto trattati a smalto finitura satinata colore grigio/tortora, pavimento in gress porcellanato effetto legno. Ante a tutt'altezza, realizzate su disegno, a chiusura della nicchia lavanderia.
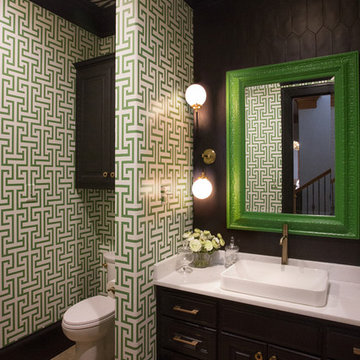
Photo: Donna Cummings
Lighting: Hagen's Lighting
Wallpaper: Gray's Home Fashion Gallery
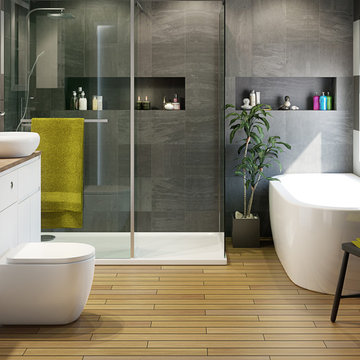
From luxury bathroom suites and furniture collections to stylish showers and bathroom accessories to add the finishing touches, B&Q is the premier destination for all your bathroom project needs.

With pale vertical cedar cladding, granite and clean lines, this contemporary family home has a decidedly mid-century Palm Springs aesthetic.
Backing onto a bush reserve, the home makes the most of its lush setting by incorporating a stunning courtyard off the living area. Native bush and a travertine wall form a dramatic backdrop to the pool, with aquila decking running to a sunken outdoor living room, complete with fireplace and skylights - creating the perfect social focal point for year-round relaxing and entertaining.
Interior detailing continues the modernist aesthetic. An open-tread suspended timber staircase floats in the entry foyer. Concrete floors, black-framed glazing and white walls feature in the main living areas. Appliances in the kitchen are integrated behind American oak cabinetry. A butler’s pantry lives up to its utilitarian nature with a morning prep station of toaster, jug and blender on one side, and a wine and cocktail making station on the other.
Layout allows for separation from busy family life. The sole upper level bedroom is the master suite - forming a welcoming sanctuary to retreat to. There’s a window-seat for reading in the sun, an in-built desk, ensuite and walk in robe.
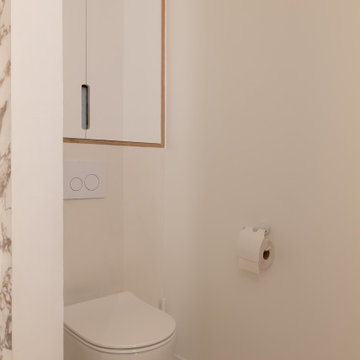
Lors de l’acquisition de cet appartement neuf, dont l’immeuble a vu le jour en juillet 2023, la configuration des espaces en plan telle que prévue par le promoteur immobilier ne satisfaisait pas la future propriétaire. Trois petites chambres, une cuisine fermée, très peu de rangements intégrés et des matériaux de qualité moyenne, un postulat qui méritait d’être amélioré !
C’est ainsi que la pièce de vie s’est vue transformée en un généreux salon séjour donnant sur une cuisine conviviale ouverte aux rangements optimisés, laissant la part belle à un granit d’exception dans un écrin plan de travail & crédence. Une banquette tapissée et sa table sur mesure en béton ciré font l’intermédiaire avec le volume de détente offrant de nombreuses typologies d’assises, de la méridienne au canapé installé comme pièce maitresse de l’espace.
La chambre enfant se veut douce et intemporelle, parée de tonalités de roses et de nombreux agencements sophistiqués, le tout donnant sur une salle d’eau minimaliste mais singulière.
La suite parentale quant à elle, initialement composée de deux petites pièces inexploitables, s’est vu radicalement transformée ; un dressing de 7,23 mètres linéaires tout en menuiserie, la mise en abîme du lit sur une estrade astucieuse intégrant du rangement et une tête de lit comme à l’hôtel, sans oublier l’espace coiffeuse en adéquation avec la salle de bain, elle-même composée d’une double vasque, d’une douche & d’une baignoire.
Une transformation complète d’un appartement neuf pour une rénovation haut de gamme clé en main.
Large Bathroom and Cloakroom with Laminate Worktops Ideas and Designs
3


