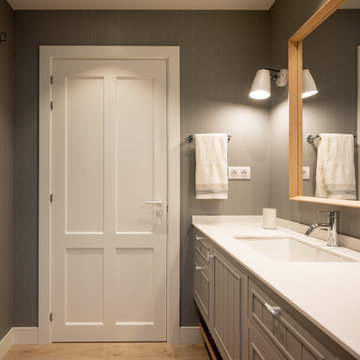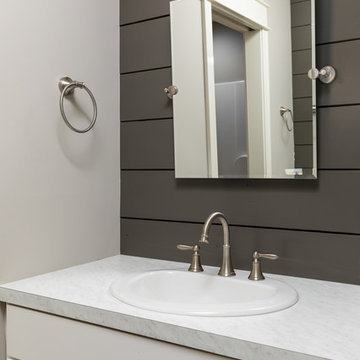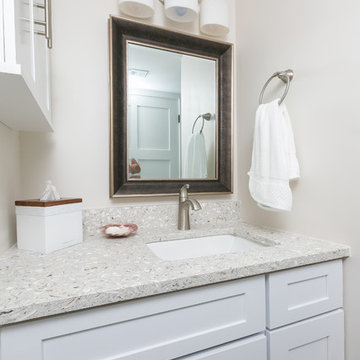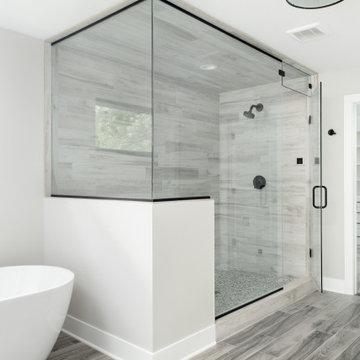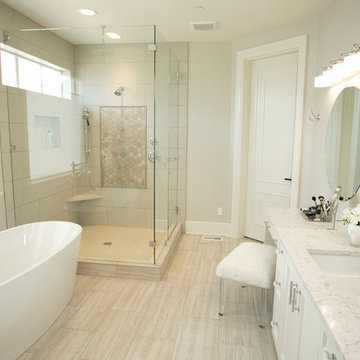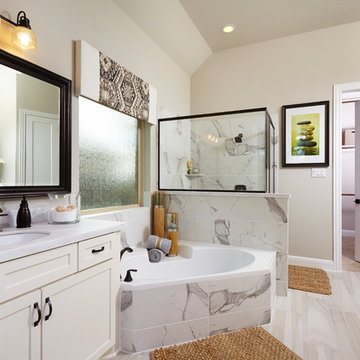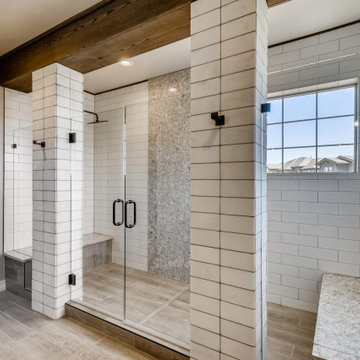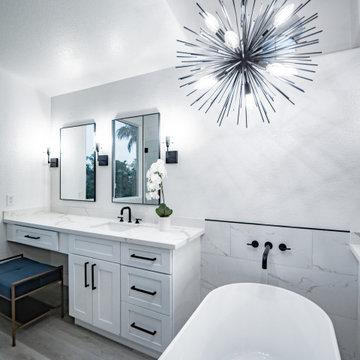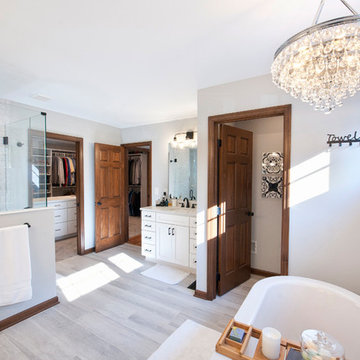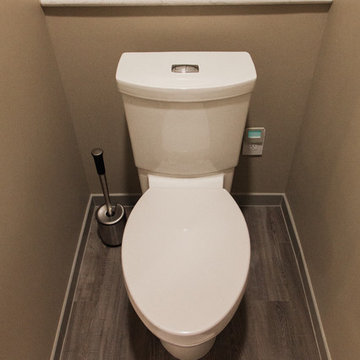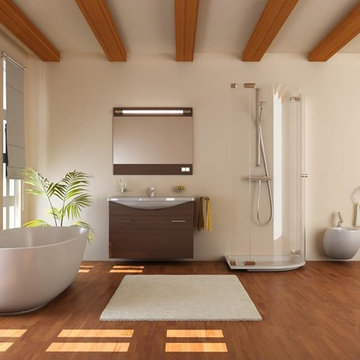Refine by:
Budget
Sort by:Popular Today
161 - 180 of 1,179 photos
Item 1 of 3
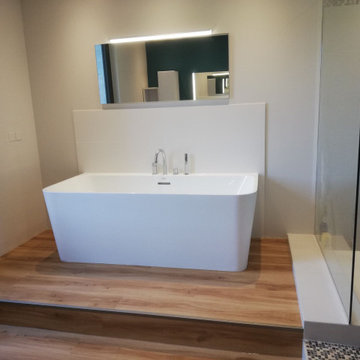
Agencement et décoration d'une salle de bain, réorganisation de l'espace, création d'une estrade pour installer une baignoire ilot.
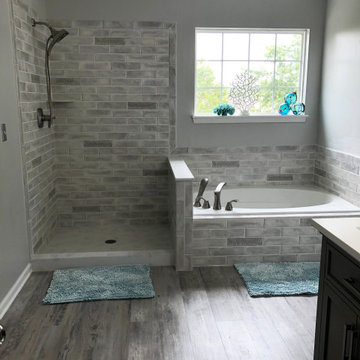
This simple, yet luxurious master bath remodel is just the touch this house needed! Grey subway tile lines the shower and tub walls and is accented with a few subtle grey and teal dotted tiles for a fun pop of color. All and all this bathroom remodel was a breath of fresh air to this home
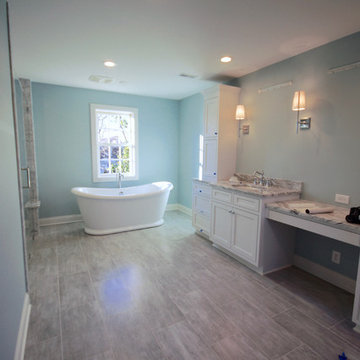
This master bathroom highlights bright color and clean lines. A stand alone tub is the focal point of the space. White Carrara marble lines the counter top to match the grey floor tiling for a fresh look. Custom cabinetry allows for plenty of storage around the his and hers style sinks.
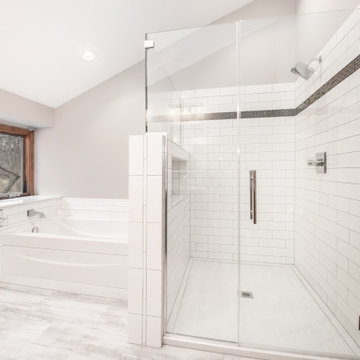
Bright and clean master bathroom boasts plenty of storage, large expansive shower stall with custom tile work, and Kohler BubbleMassage bathtub. Crisp, white subway tile through-out for a classic and clean design. What a transformative space to start and end your day in.
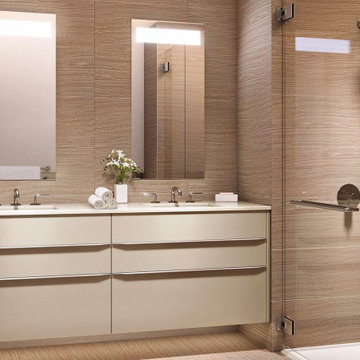
1450 Franklin’s refined bathrooms feature SIDLER’s Diamando mirrored cabinets.
sidler-international.com/collections/diamando-led/
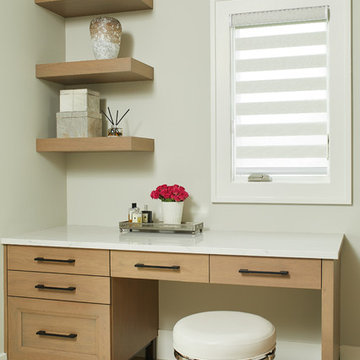
Grabill Cabinets Hickory Rohan style makeup table in custom finish, Cambria Ella Quartz countertops. Visbeen Architects, Lynn Hollander Design, Ashley Avila Photography
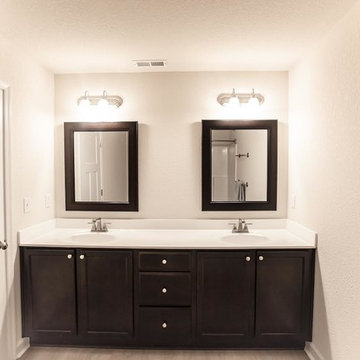
Brown master bathroom to provide the required space for this in-law suite. Clean finish with silver taps and cabinet knobs. Matching brown mirrors, bright lights and wheelchair space to ensure comfortable living.

Our clients are a family of four living in a four bedroom substantially sized detached home. Although their property has adequate bedroom space for them and their two children, the layout of the downstairs living space was not functional and it obstructed their everyday life, making entertaining and family gatherings difficult.
Our brief was to maximise the potential of their property to develop much needed quality family space and turn their non functional house into their forever family home.
Concept
The couple aspired to increase the size of the their property to create a modern family home with four generously sized bedrooms and a larger downstairs open plan living space to enhance their family life.
The development of the design for the extension to the family living space intended to emulate the style and character of the adjacent 1970s housing, with particular features being given a contemporary modern twist.
Our Approach
The client’s home is located in a quiet cul-de-sac on a suburban housing estate. Their home nestles into its well-established site, with ample space between the neighbouring properties and has considerable garden space to the rear, allowing the design to take full advantage of the land available.
The levels of the site were perfect for developing a generous amount of floor space as a new extension to the property, with little restrictions to the layout & size of the site.
The size and layout of the site presented the opportunity to substantially extend and reconfigure the family home to create a series of dynamic living spaces oriented towards the large, south-facing garden.
The new family living space provides:
Four generous bedrooms
Master bedroom with en-suite toilet and shower facilities.
Fourth/ guest bedroom with French doors opening onto a first floor balcony.
Large open plan kitchen and family accommodation
Large open plan dining and living area
Snug, cinema or play space
Open plan family space with bi-folding doors that open out onto decked garden space
Light and airy family space, exploiting the south facing rear aspect with the full width bi-fold doors and roof lights in the extended upstairs rooms.
The design of the newly extended family space complements the style & character of the surrounding residential properties with plain windows, doors and brickwork to emulate the general theme of the local area.
Careful design consideration has been given to the neighbouring properties throughout the scheme. The scale and proportions of the newly extended home corresponds well with the adjacent properties.
The new generous family living space to the rear of the property bears no visual impact on the streetscape, yet the design responds to the living patterns of the family providing them with the tailored forever home they dreamed of.
Find out what our clients' say here
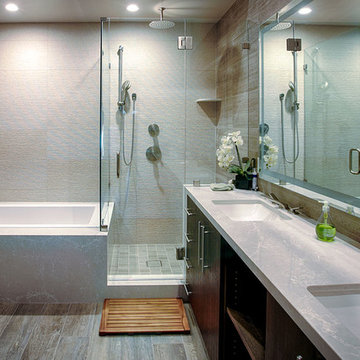
This bathroom was redone to accommodate both the bath and shower. The marble countertops mirror the kitchen design.
Large Bathroom and Cloakroom with Laminate Floors Ideas and Designs
9


