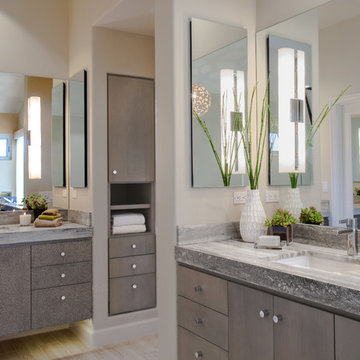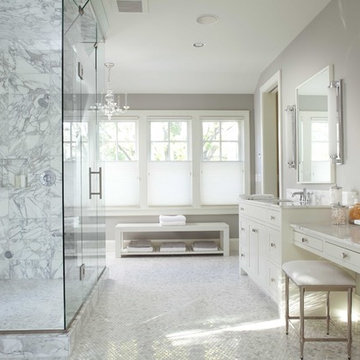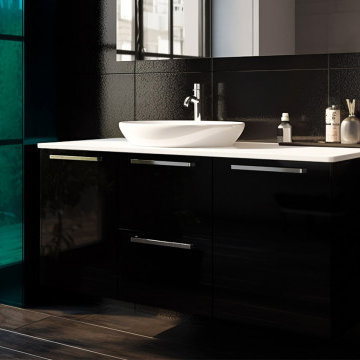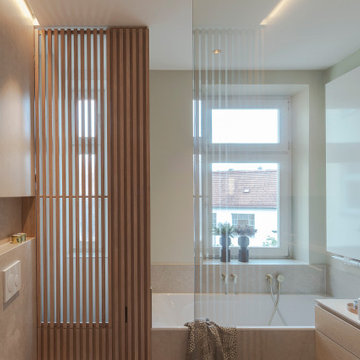Refine by:
Budget
Sort by:Popular Today
41 - 60 of 44,189 photos
Item 1 of 3

This Houston, Texas River Oaks home went through a complete remodel of their master bathroom. Originally, it was a bland rectangular space with a misplaced shower in the center of the bathroom; partnered with a built-in tub against the window. We redesigned the new space by completely gutting the old bathroom. We decided to make the space flow more consistently by working with the rectangular layout and then created a master bathroom with free-standing tub inside the shower enclosure. The tub was floated inside the shower by the window. Next, we added a large bench seat with an oversized mosaic glass backdrop by Lunada Bay "Agate Taiko. The 9’ x 9’ shower is fully enclosed with 3/8” seamless glass. The furniture-like vanity was custom built with decorative overlays on the mirror doors to match the shower mosaic tile design. Further, we bleached the hickory wood to get the white wash stain on the cabinets. The floor tile is 12" x 24" Athena Sand with a linear mosaic running the length of the room. This tranquil spa bath has many luxurious amenities such as a Bain Ultra Air Tub, "Evanescence" with Brizo Virage Lavatory faucets and fixtures in a brushed bronze brilliance finish. Overall, this was a drastic, yet much needed change for my client.

Master bathroom suite in a classic design of white inset cabinetry, tray ceiling finished with crown molding. The free standing Victoria Albert tub set on a marble stage and stunning chandelier. The flooring is marble in a herring bone pattern and walls are subway.
Photos by Blackstock Photography

A large Duravit Vero bathtub bestows the occupant with beautiful views across the garden whilst they relax.
Small alcoves at either end provide space for decoration and placement of necessities such as candles and lotions.
The natural grey 'Madagascar' porcelain wall and floor tiles from Porcelanosa have a realistic stone pattern which adds a visual element of interest to the surface finish.
Darren Chung
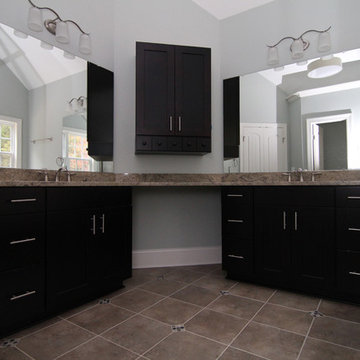
Le Chalet Vert's master bathroom features a his and hers vanity setup with extra storage space in an upper cabinet with drawers.
You can use the "knee hole" gap between the two vanities for a dressing chair, or as a space to store a basket (a splash of white would blend beautifully into this room - imagine placing a light maple basket with white towels under the counter top).
The floors, bathtub surround, and shower are all tile - in a soft color tone that compliments the "Comfort Gray" wall color.

Master bath extension, double sinks and custom white painted vanities, calacatta marble basketweave floor by Waterworks, polished nickel fittings, recessed panel woodworking, leaded glass window, white subway tile with glass mosaic accent, full glass shower walls. Please note that image tags do not necessarily identify the product used.

The renovation of this Queen Anne Hill Spanish bungalow was an extreme transformation into contemporary and tranquil retreat. Photography by John Granen.
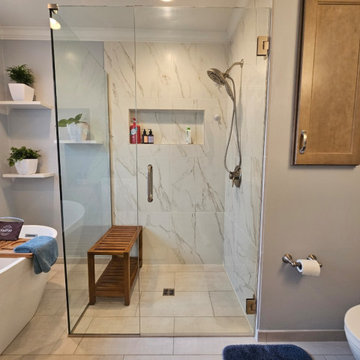
Cabinetry: Showplace EVO
Style: Concord SP 275
Finish: Maple Sparrow
Countertop: Solid Surfaces Unlimited- Onyx White
Plumbing: Customer's Own
Hardware: Richelieu Metal Pull BP8323596195
Tile: Walls- Virginia Tile Cava 24" x 24" | Floor: Genesee Tile- Atlas Concord Fray Metal White 12" x 24"
Glass: G&S Custom Fab
Designer: Alex Tooma
Contractor: Greg Meehan & Erik Bradley of The Bradley Tile Co. LLC

This is the Master Bedroom Ensuite. It feature double concrete vessels and a solid oak floating vanity. Two LED backlit mirrors really highlight the texture of these feature tiles.

Located right off the Primary bedroom – this bathroom is located in the far corners of the house. It should be used as a retreat, to rejuvenate and recharge – exactly what our homeowners asked for. We came alongside our client – listening to the pain points and hearing the need and desire for a functional, calming retreat, a drastic change from the disjointed, previous space with exposed pipes from a previous renovation. We worked very closely through the design and materials selections phase, hand selecting the marble tile on the feature wall, sourcing luxe gold finishes and suggesting creative solutions (like the shower’s linear drain and the hidden niche on the inside of the shower’s knee wall). The Maax Tosca soaker tub is a main feature and our client's #1 request. Add the Toto Nexus bidet toilet and a custom double vanity with a countertop tower for added storage, this luxury retreat is a must for busy, working parents.

This primary bathroom features a luxury walk-in shower with floor-to-ceiling porcelain slabs on the walls, shampoo niche, and corner bench. The satin bronze plumbing fixture and linear drain finish add a beautiful metallic detail.
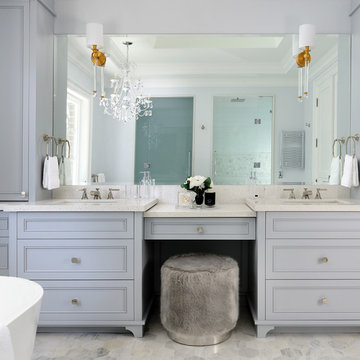
High end luxury master bathroom with coffered ceilings, skylight, chandelier, marble mosaic flooring and backsplash, wall mounted custom vanity with double sink, wall mounted faucets, gold wall sconces, chandelier above freestanding tub. Glass shower enclosure with mosaic floor tile, steam shower, rainhead, built in bench and niche. This bathroom has a separate toilet room and shower enclosure.
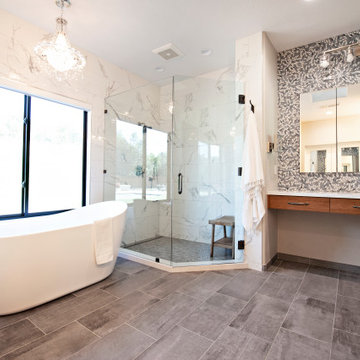
This coastal inspired bathroom hits the reset button in a fresh and modern way. Out with the travertine and white tile countertops, in with white, light greys and blues, complimented by beautiful bamboo wood tones. A mosaic leaf tile glitters as the backsplash and accent niche areas. Swaths of marble like large format tile wrap the shower and tub area. Stainless steel fixtures, frameless glass enclosure, and a crystal chandelier reflect light around the room.

In this master bath remodel, we removed the standard builder grade jetted tub and tub deck to allow for a more open concept. We provided a large single person soaking tub with new wainscot below the panoramic windows and removed the traditional window grills to allow for a clear line of sight to the outside. Roman blinds can be lowered for more privacy. A beautiful chrome and black drum chandelier is placed over the soaking tub and co-exists wonderfully with the other fixtures in the room. The combination of chrome and black on the fixtures adds a little glam to the simplified design.
Large Bathroom and Cloakroom with Grey Walls Ideas and Designs
3



