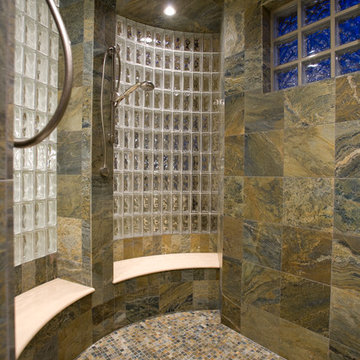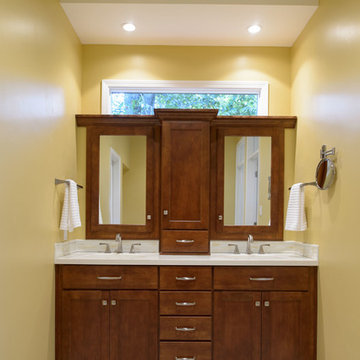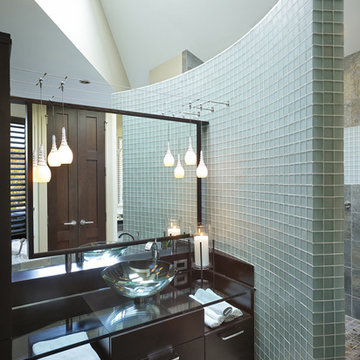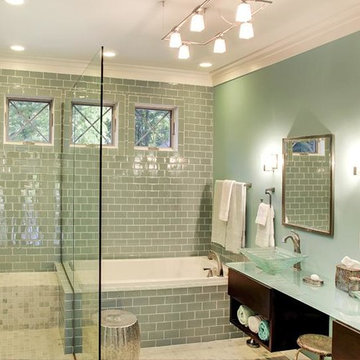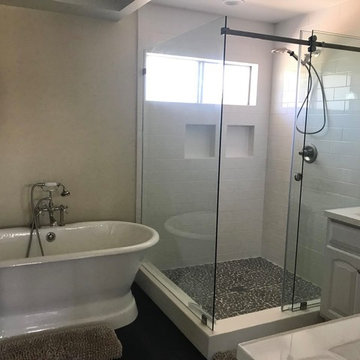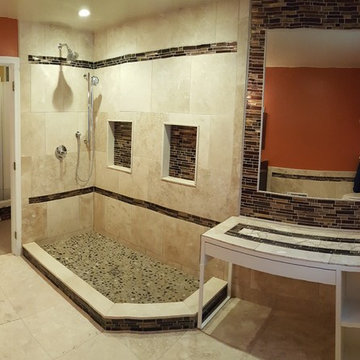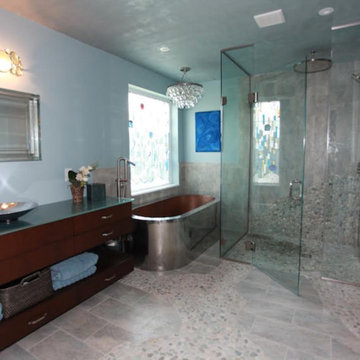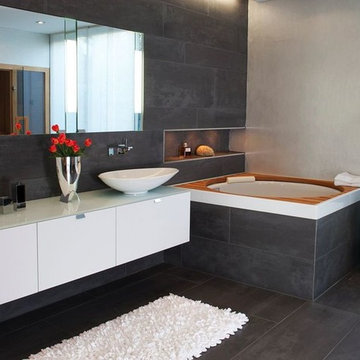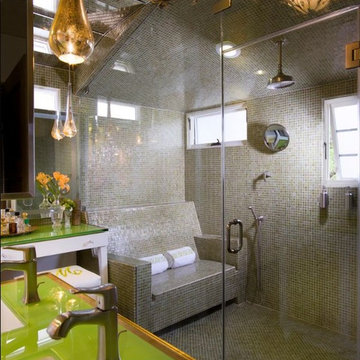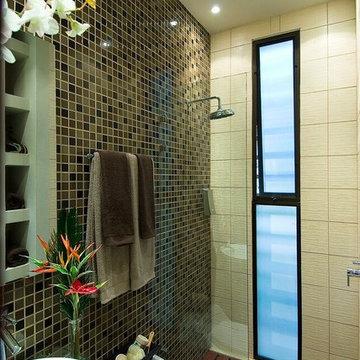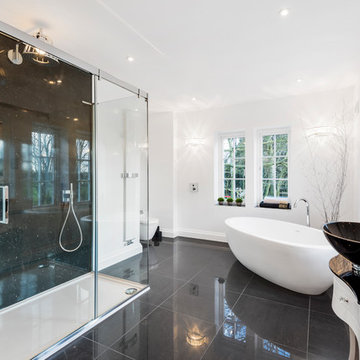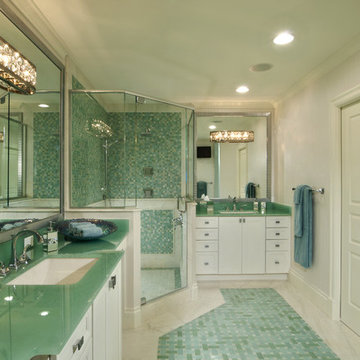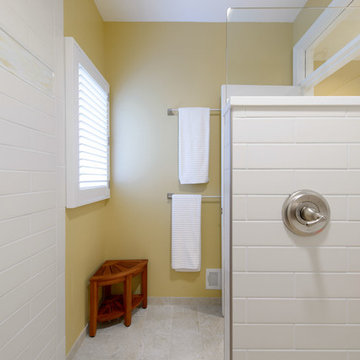Refine by:
Budget
Sort by:Popular Today
101 - 120 of 1,224 photos
Item 1 of 3
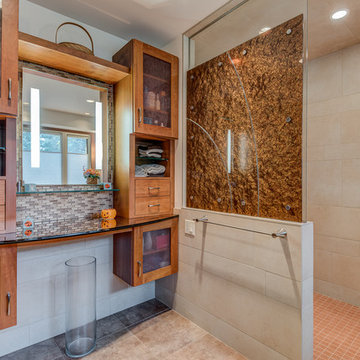
The glass infused fabric is displayed throughout this bathroom. As is the custom cabinetry with infused fabrix glass fronts and glass countertop.
Buras Photography
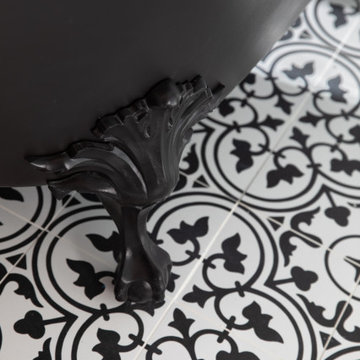
The claw-foot tub, popular in the late 19th and early 20th centuries, can be used in both antique and modern bathroom designs today.
The floor tile and tub add nostalgia and authenticity to the contemporary space.
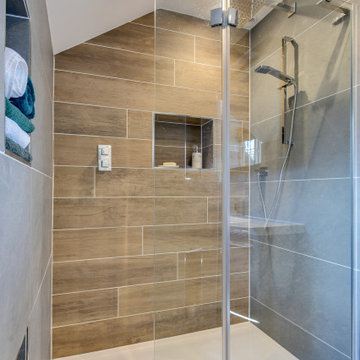
Grey Bathroom in Storrington, West Sussex
Contemporary grey furniture and tiling combine with natural wood accents for this sizeable en-suite in Storrington.
The Brief
This Storrington client had a plan to remove a dividing wall between a family bathroom and an existing en-suite to make a sizeable and luxurious new en-suite.
The design idea for the resulting en-suite space was to include a walk-in shower and separate bathing area, with a layout to make the most of natural light. A modern grey theme was preferred with a softening accent colour.
Design Elements
Removing the dividing wall created a long space with plenty of layout options.
After contemplating multiple designs, it was decided the bathing and showering areas should be at opposite ends of the room to create separation within the space.
To create the modern, high-impact theme required, large format grey tiles have been utilised in harmony with a wood-effect accent tile, which feature at opposite ends of the en-suite.
The furniture has been chosen to compliment the modern theme, with a curved Pelipal Cassca unit opted for in a Steel Grey Metallic finish. A matching three-door mirrored unit has provides extra storage for this client, plus it is also equipped with useful LED downlighting.
Special Inclusions
Plenty of additional storage has been made available through the use of built-in niches. These are useful for showering and bathing essentials, as well as a nice place to store decorative items. These niches have been equipped with small downlights to create an alluring ambience.
A spacious walk-in shower has been opted for, which is equipped with a chrome enclosure from British supplier Crosswater. The enclosure combines well with chrome brassware has been used elsewhere in the room from suppliers Saneux and Vado.
Project Highlight
The bathing area of this en-suite is a soothing focal point of this renovation.
It has been placed centrally to the feature wall, in which a built-in niche has been included with discrete downlights. Green accents, natural decorative items, and chrome brassware combines really well at this end of the room.
The End Result
The end result is a completely transformed en-suite bathroom, unrecognisable from the two separate rooms that existed here before. A modern theme is consistent throughout the design, which makes use of natural highlights and inventive storage areas.
Discover how our expert designers can transform your own bathroom with a free design appointment and quotation. Arrange a free appointment in showroom or online.
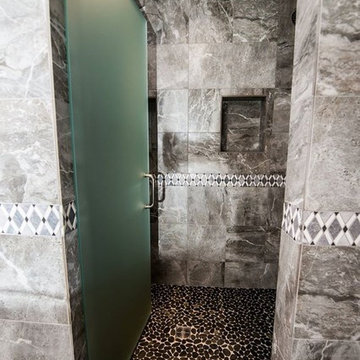
Walk in shower using black flat ricer rock on shower floor and 12x12 tile on walls. Frameless shower door. Curbless shower
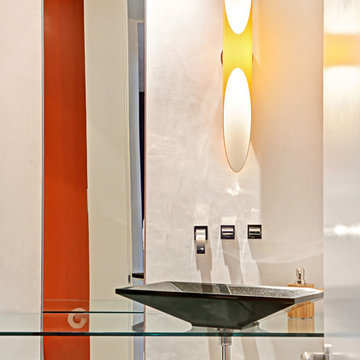
Bathroom: The glass vanity top floats in front of a lime plastered wall adorned with a recessed mirror, simple faucet and colorful light fixture.
Photo: Jason Wells
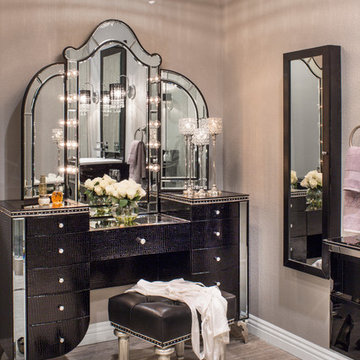
A newly designed Master Bathroom reflecting the feeling of Hollywood swank, shines with large scale 12 x 24 tile and glass inserts, reflecting the over 300 individual crystals in the chandelier, Kim will enjoy the elegant make up vanity while dressing for an out-on-the-town evening.
Hollywood lights and sparkling hardware are the feature of this leather covered make-up vanity, We found this small tufted bench for our Hollywood Glam Gal to sit while adding finishing touches to her make up, hair and a spritz of fragrance A smart jewelry case with a front, long mirror, made for a perfect close-by, wall mounted, easily accessible piece.
Photography by Grey Crawford
Large Bathroom and Cloakroom with Glass Worktops Ideas and Designs
6


