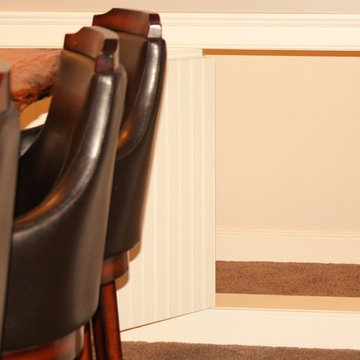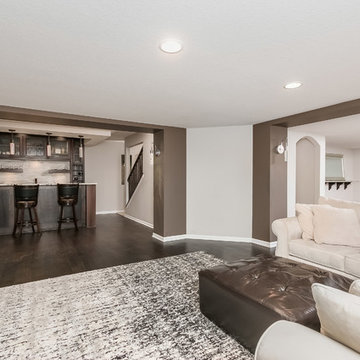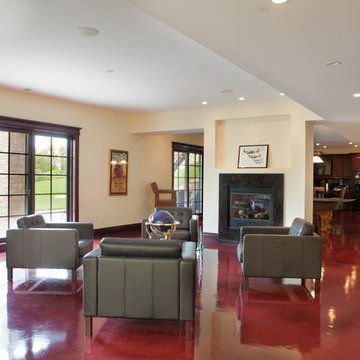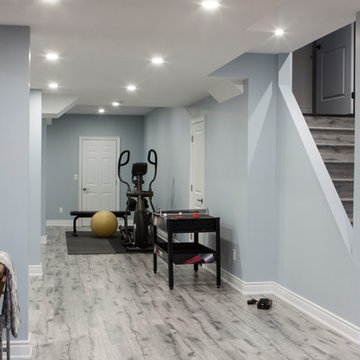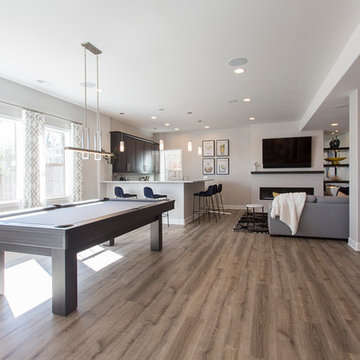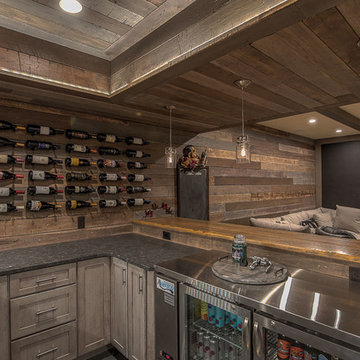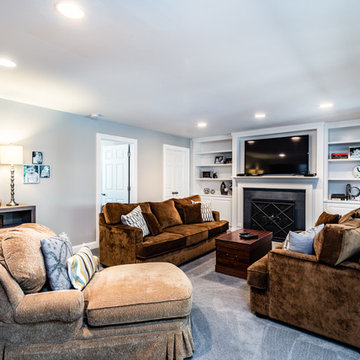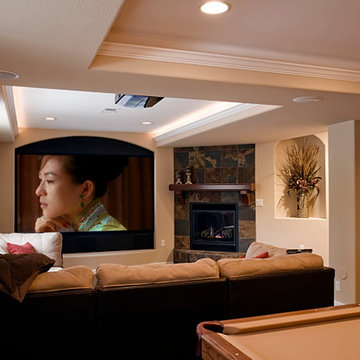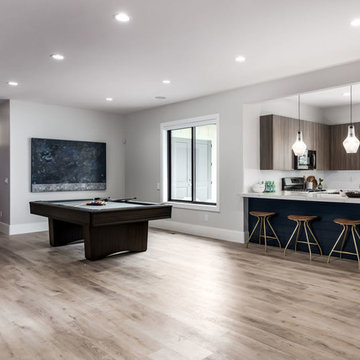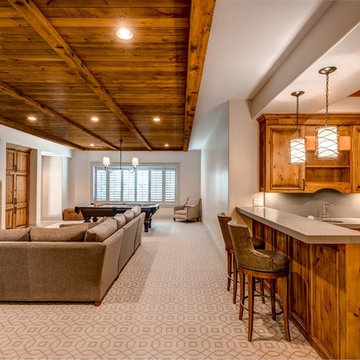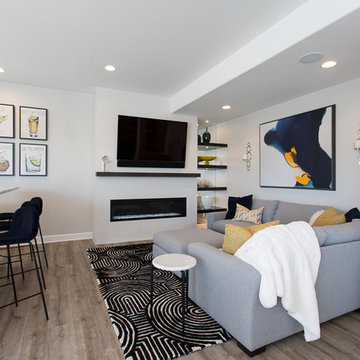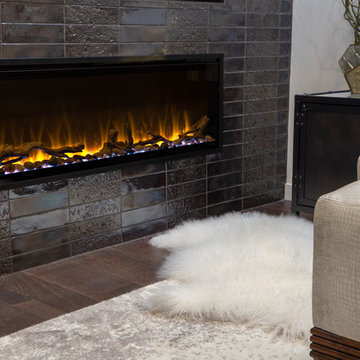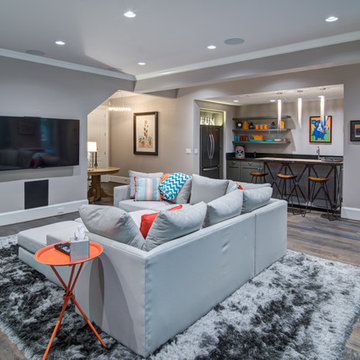Large Basement with a Tiled Fireplace Surround Ideas and Designs
Refine by:
Budget
Sort by:Popular Today
81 - 100 of 569 photos
Item 1 of 3
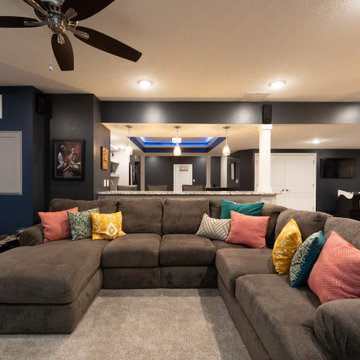
This West Lafayette family purchased their home with a partially finished basement. They approached Riverside with two goals in mind: 1) create a customized play space for each of their children, and 2) design the ultimate entertainment area for their adult friends and family.

This full basement renovation included adding a mudroom area, media room, a bedroom, a full bathroom, a game room, a kitchen, a gym and a beautiful custom wine cellar. Our clients are a family that is growing, and with a new baby, they wanted a comfortable place for family to stay when they visited, as well as space to spend time themselves. They also wanted an area that was easy to access from the pool for entertaining, grabbing snacks and using a new full pool bath.We never treat a basement as a second-class area of the house. Wood beams, customized details, moldings, built-ins, beadboard and wainscoting give the lower level main-floor style. There’s just as much custom millwork as you’d see in the formal spaces upstairs. We’re especially proud of the wine cellar, the media built-ins, the customized details on the island, the custom cubbies in the mudroom and the relaxing flow throughout the entire space.
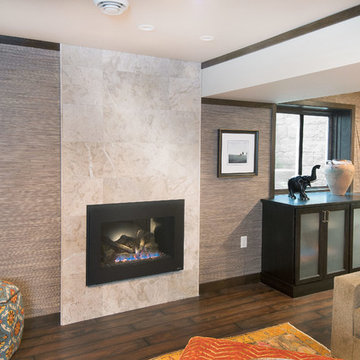
Gas fireplace surrounded by travertine tile adds warmth to this basement entertaining space.
Photo: Marcia Hansen
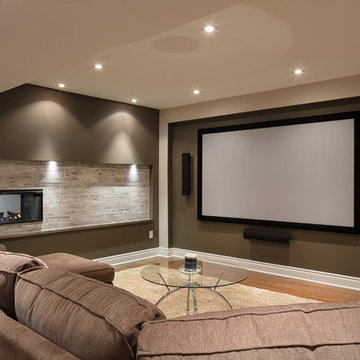
A linear two-sided fireplace separates the game space from the media room complete with projector screen and built-in cabinetry to house components.
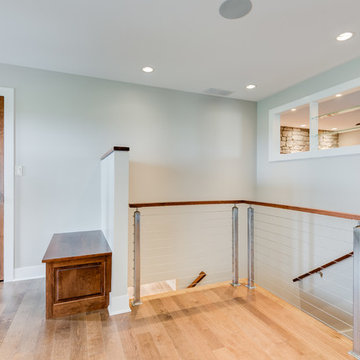
“Less is more” aesthetic was achieved by creating a unobstructed view. Stainless steel railing provides space and an openness to the room and blend into the interior seamlessly.
#design #rail #stainlesssteel #cables #ventilation #hardwood #stairs #contrasts #maintain #tread #LVT
Large Basement with a Tiled Fireplace Surround Ideas and Designs
5
