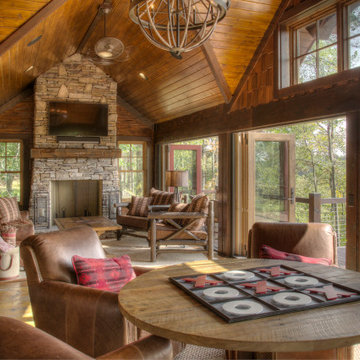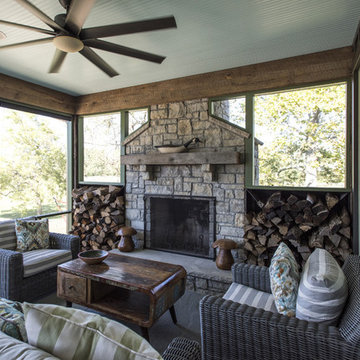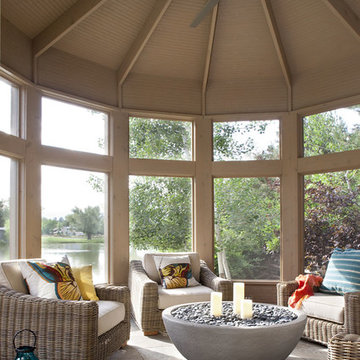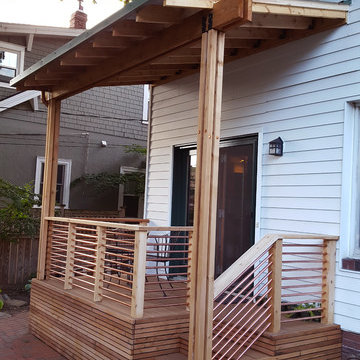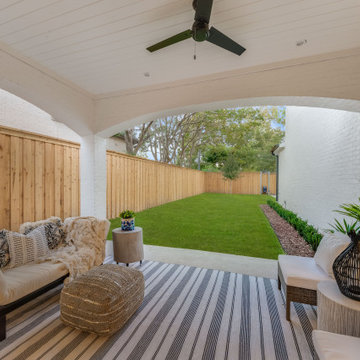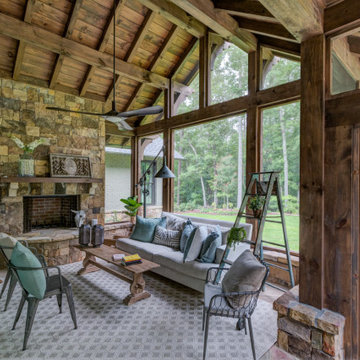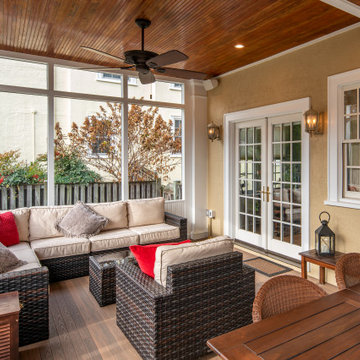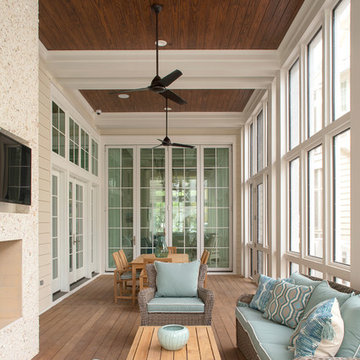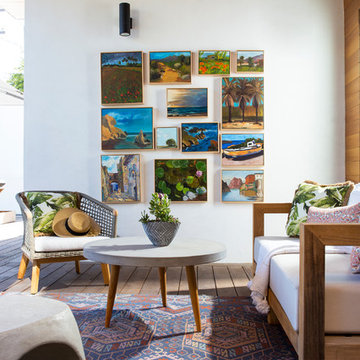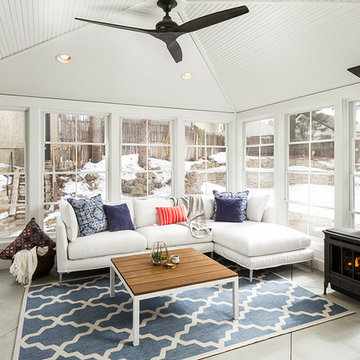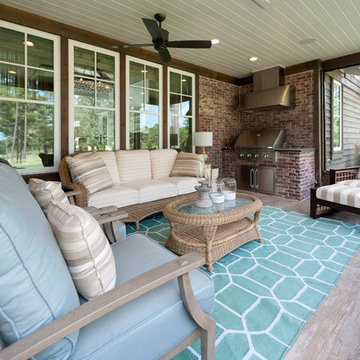Large Back Veranda Ideas and Designs
Refine by:
Budget
Sort by:Popular Today
161 - 180 of 6,896 photos
Item 1 of 3

This modern home, near Cedar Lake, built in 1900, was originally a corner store. A massive conversion transformed the home into a spacious, multi-level residence in the 1990’s.
However, the home’s lot was unusually steep and overgrown with vegetation. In addition, there were concerns about soil erosion and water intrusion to the house. The homeowners wanted to resolve these issues and create a much more useable outdoor area for family and pets.
Castle, in conjunction with Field Outdoor Spaces, designed and built a large deck area in the back yard of the home, which includes a detached screen porch and a bar & grill area under a cedar pergola.
The previous, small deck was demolished and the sliding door replaced with a window. A new glass sliding door was inserted along a perpendicular wall to connect the home’s interior kitchen to the backyard oasis.
The screen house doors are made from six custom screen panels, attached to a top mount, soft-close track. Inside the screen porch, a patio heater allows the family to enjoy this space much of the year.
Concrete was the material chosen for the outdoor countertops, to ensure it lasts several years in Minnesota’s always-changing climate.
Trex decking was used throughout, along with red cedar porch, pergola and privacy lattice detailing.
The front entry of the home was also updated to include a large, open porch with access to the newly landscaped yard. Cable railings from Loftus Iron add to the contemporary style of the home, including a gate feature at the top of the front steps to contain the family pets when they’re let out into the yard.
Tour this project in person, September 28 – 29, during the 2019 Castle Home Tour!
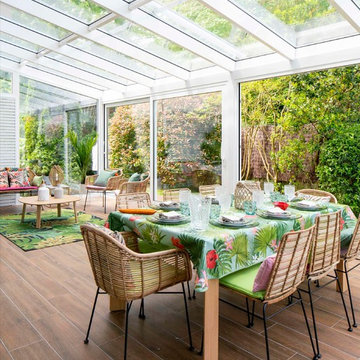
Proyecto, dirección y ejecución de decoración de terraza con pérgola de cristal, por Sube Interiorismo, Bilbao.
Pérgola de cristal realizada con puertas correderas, perfilería en blanco, según diseño de Sube Interiorismo.
Zona de estar con sofás y butacas de ratán. Mesa de centro con tapa y patas de roble, modelo LTS System, de Enea Design. Mesas auxiliares con patas de roble y tapa de mármol. Alfombra de exterior con motivo tropical en verdes. Cojines en colores rosas, verdes y motivos tropicales de la firma Armura. Lámpara de sobre mesa, portátil, para exterior, en blanco, modelo Koord, de El Torrent, en Susaeta Iluminación.
Decoración de zona de comedor con mesa de roble modelo Iru, de Ondarreta, y sillas de ratán natural con patas negras. Accesorios decorativos de Zara Home. Estilismo: Sube Interiorismo, Bilbao. www.subeinteriorismo.com
Fotografía: Erlantz Biderbost
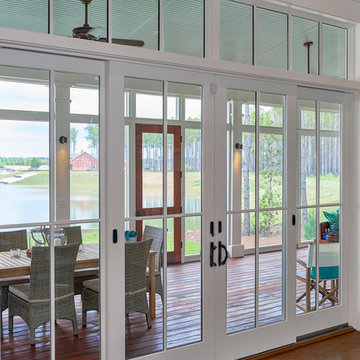
Details, details, details...that's what makes this home so special. Here you see the French sliders that open onto this spacious back porch. The glass doors, plus the transoms above let in the light, keeping the cottage bright and airy. Here you see the 7.25" base board and the 7.25" crown molding - both of which run throughout the house, finished in Alabaster.
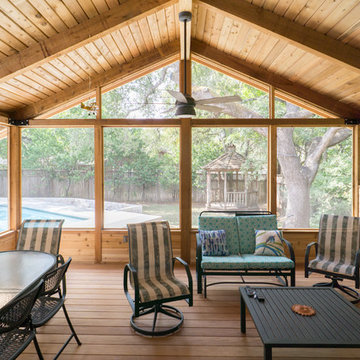
The Cedar screened-in porch is a great place to relax and admire the beautiful backyard and pool. Fijian Mahogany hardwood decking brings a natural look without the knots found in Cedar decking.
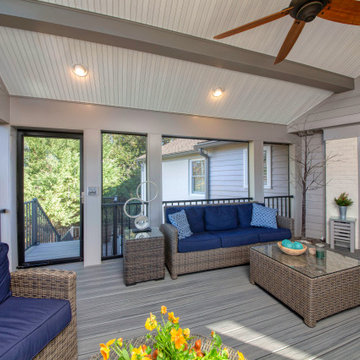
Added a screen porch with Trex Transcends Composite Decking in Island Mist Color. Exposed painted beams with white bead board in ceiling. Trex Signature Black Aluminum Railings. Tremendous views of the Roanoke Valley from this incredible screen porch
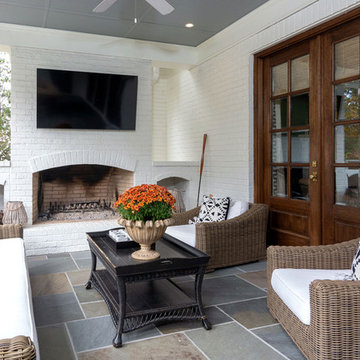
This painted brick home boasts a gorgeous back porch outdoor living space with a blue stone floor and wood burning fireplace. The fireplace has custom masonry wood storage areas.
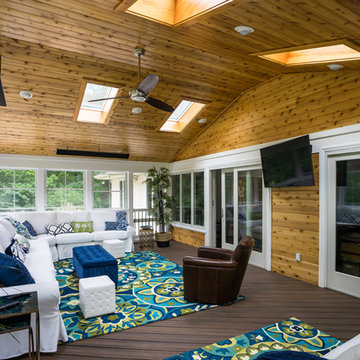
This 16'x27' 3 season porch can host large groups of guest. All the screened window units have the option to be closed. With the installation of 3 heating units in the ceiling this place is cozy even in the winter.
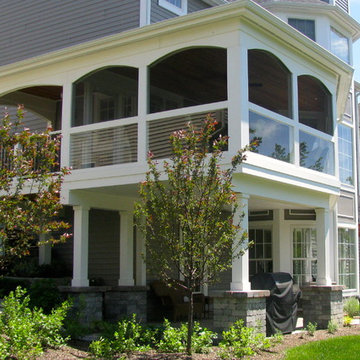
This screened porch starts just off the driveway, wraps around the back of the house and connects to the kitchen. The wooden porch is combined with composite decking. Under the porch is a covered patio and access to the fire pit.
Large Back Veranda Ideas and Designs
9
