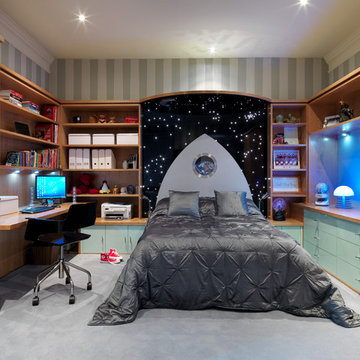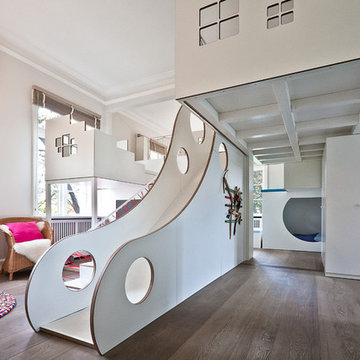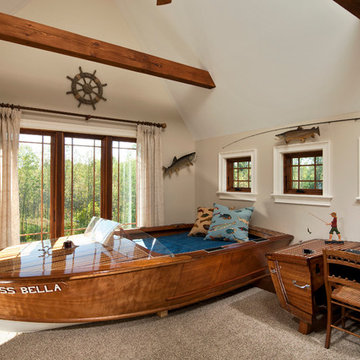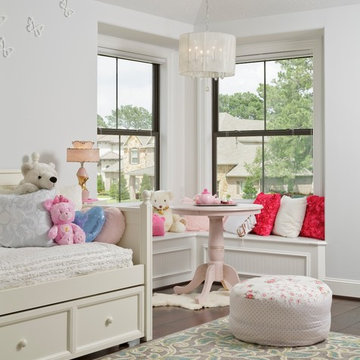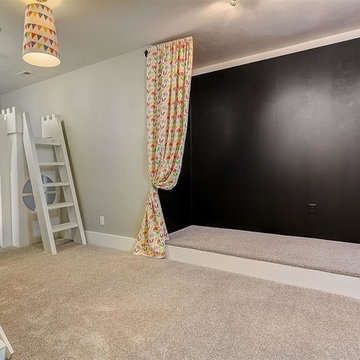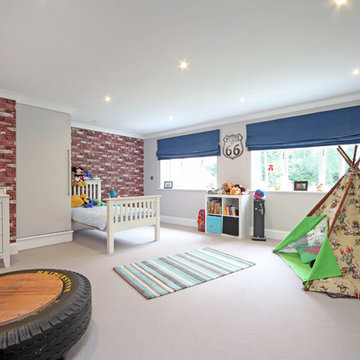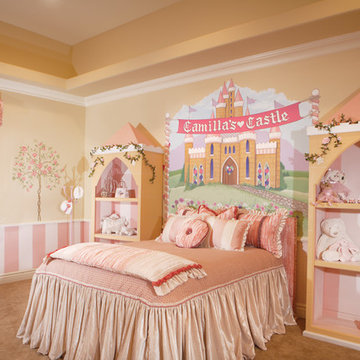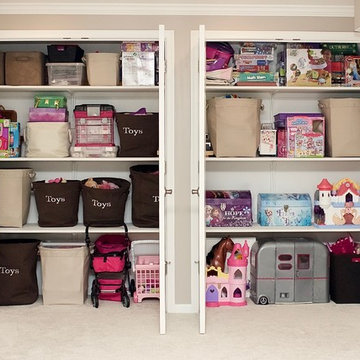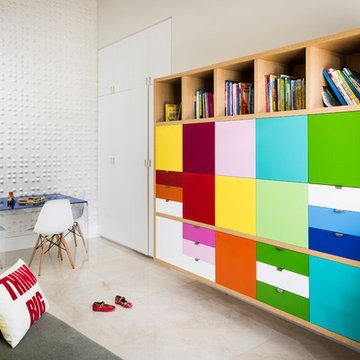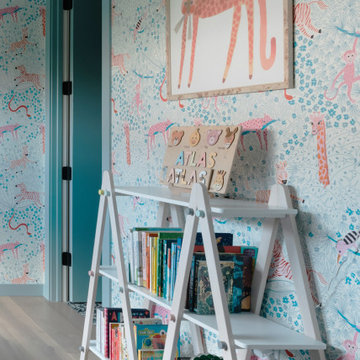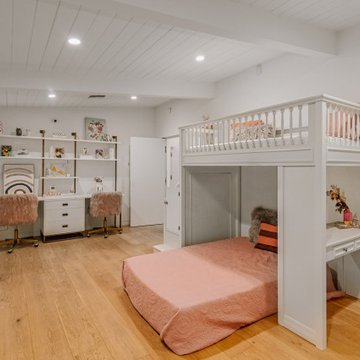Large and Expansive Kids' Bedroom Ideas and Designs
Refine by:
Budget
Sort by:Popular Today
161 - 180 of 10,177 photos
Item 1 of 3

The attic space was transformed from a cold storage area of 700 SF to useable space with closed mechanical room and 'stage' area for kids. Structural collar ties were wrapped and stained to match the rustic hand-scraped hardwood floors. LED uplighting on beams adds great daylight effects. Short hallways lead to the dormer windows, required to meet the daylight code for the space. An additional steel metal 'hatch' ships ladder in the floor as a second code-required egress is a fun alternate exit for the kids, dropping into a closet below. The main staircase entrance is concealed with a secret bookcase door. The space is heated with a Mitsubishi attic wall heater, which sufficiently heats the space in Wisconsin winters.
One Room at a Time, Inc.

2nd floor addition: Circle window reading nook / nap area / sleepover space. Colored window sills. High ceilings. Expansive windows for optimal light. Eco flooring.
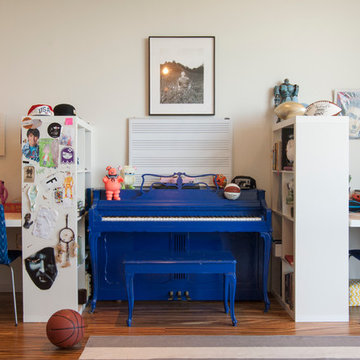
The workspace in Wolfgang and Breaker's room is divided by shelving that can be accessed from either side, creating a personal space for each and his studies.
With Breaker as the musician of the family, Robert and Cortney have given him the creative tools that he needs right at his finger tips. "Well, our kids are all very creative", Cortney explains, "and we are glad we were able to design spaces that opened up the possibility for them to be exactly who they are."
Bookshelves: Expedit, IKEA
Photo: Adrienne DeRosa Photography © 2014 Houzz
Design: Cortney and Robert Novogratz
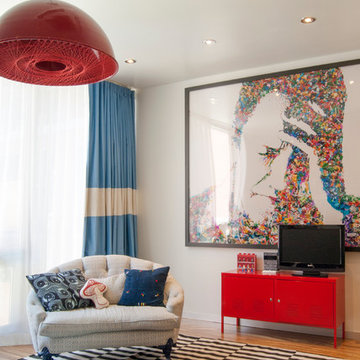
There is a mix of high and low all throughout the Novogratzes' home, especially in the kids' rooms. Finding pieces that strike a balance between value and style is a key component to the success of the space.
With vast floor space to play, Major has the freedom he needs to explore and exercise his creativity. Inexpensive rugs mean less worrying and more experimenting and learning. The couple also believes in storage that is easy for little ones to navigate, like the red IKEA PS locker cabinet. By giving the kids an easy means of picking up, they are more likely to enjoy tidiness.
Pendant light: Gossamer Pendant, Matter, NYC
Photo: Adrienne DeRosa Photography © 2014 Houzz
Design: Cortney and Robert Novogratz
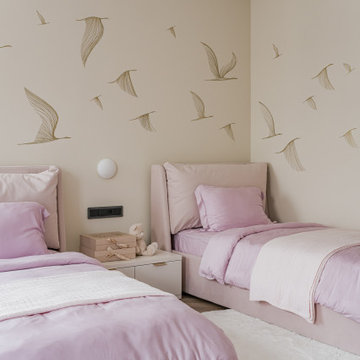
Студия дизайна интерьера D&D design реализовали проект 3х комнатной квартиры площадью 147 м2 в ЖК Александровский сад для семьи с двумя детьми.
За основу дизайна интерьера взят современный стиль с элементами легкой классики в сочетании с лаконичными формами пространства, светлой цветовой гаммой стен, современной европейской мебелью.
Планировочное решение квартиры разделено на 2 функциональные зоны: общественная (кухня-гостиная) и приватная (мастер спальня, детская с отдельным санузлом и игровая комната)
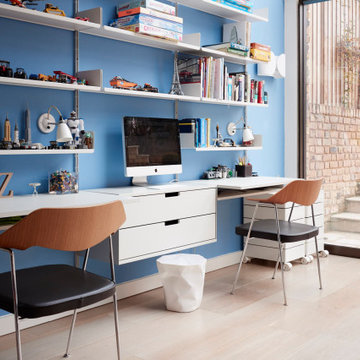
This room comprises a playroom, study area, tv room, and music room all at once. Connected to the garden the children can play in and outside.
This wall with Vitsoe storage system provides a fantastic children's study area.
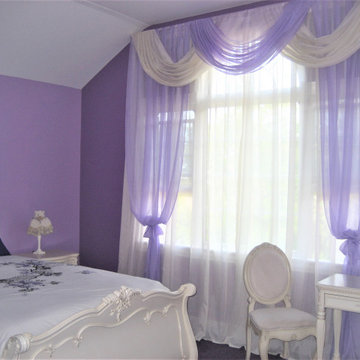
This girl's room was decorated for little girl who loves purple colors. The lamp shade, bedding set and all kind of pillows were made and installed by Solomonic Couture.
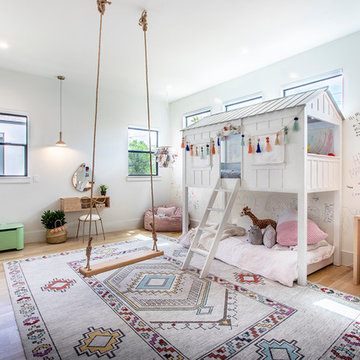
Global Modern home in Dallas / South African mixed with Modern / Pops of color / Political Art / Abstract Art / Black Walls / White Walls / Light and Modern Kitchen / Live plants / Cool kids rooms / Swing in bedroom / Custom kids desk / Floating shelves / oversized pendants / Geometric lighting / Room for a child that loves art / Relaxing blue and white Master bedroom / Gray and white baby room / Unusual modern Crib / Baby room Wall Mural / See more rooms at urbanologydesigns.com
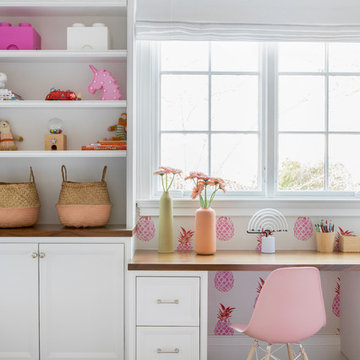
Architecture, Construction Management, Interior Design, Art Curation & Real Estate Advisement by Chango & Co.
Construction by MXA Development, Inc.
Photography by Sarah Elliott
See the home tour feature in Domino Magazine
Large and Expansive Kids' Bedroom Ideas and Designs
9
